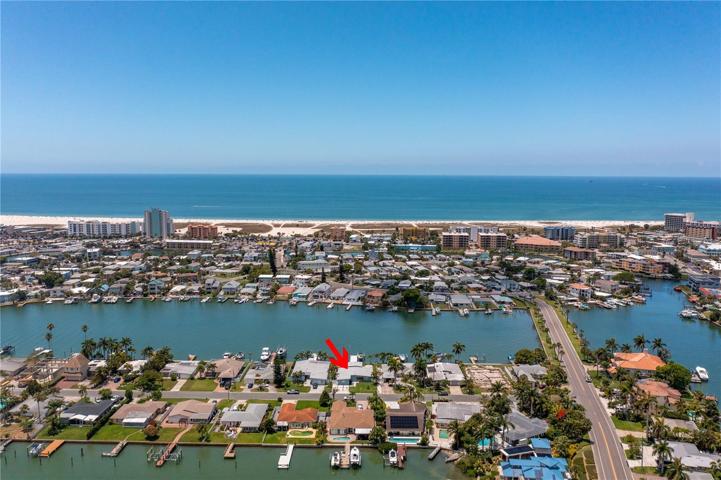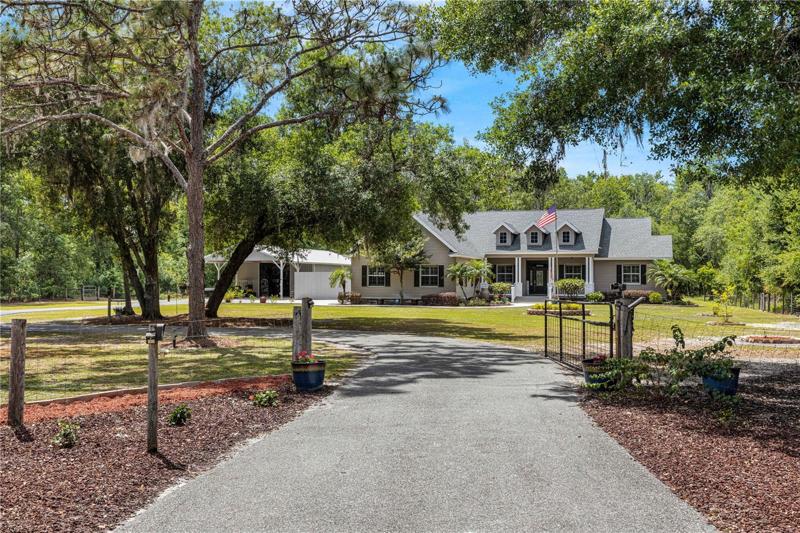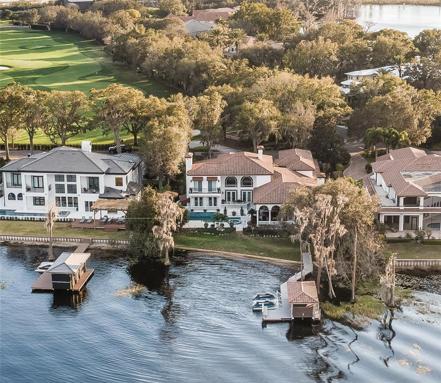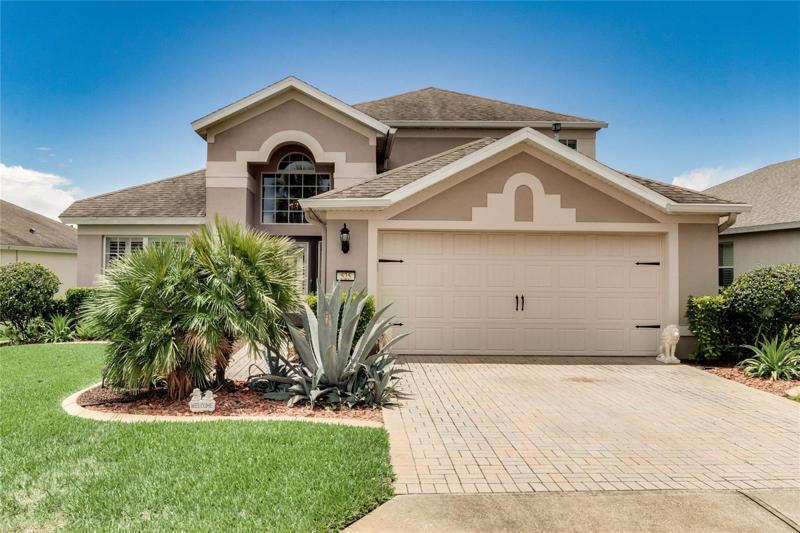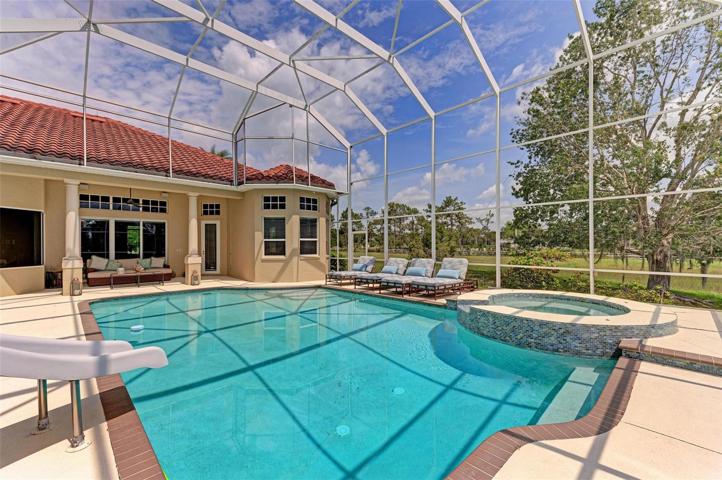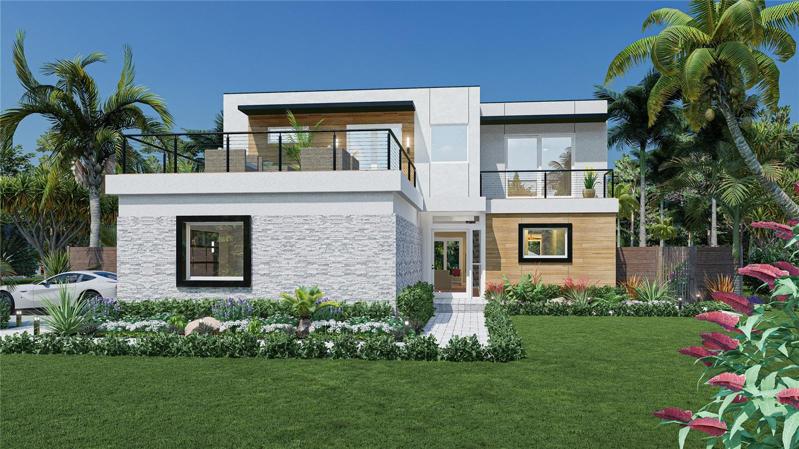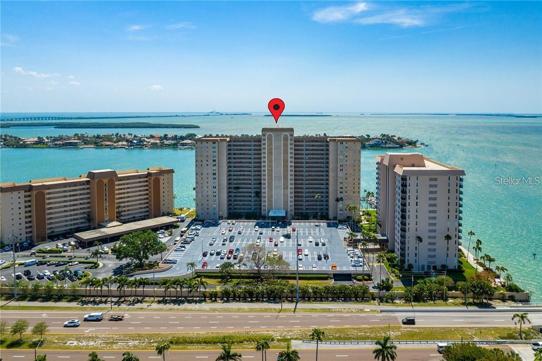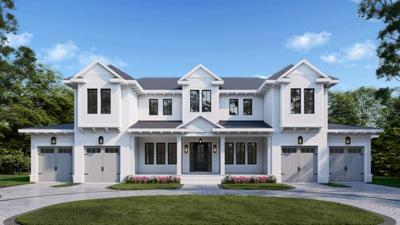281 Properties
Sort by:
11400 4TH E STREET, TREASURE ISLAND, FL 33706
11400 4TH E STREET, TREASURE ISLAND, FL 33706 Details
2 years ago
11956 LAKELAND ACRES ROAD, LAKELAND, FL 33810
11956 LAKELAND ACRES ROAD, LAKELAND, FL 33810 Details
2 years ago
2182 WISTERIA STREET, SARASOTA, FL 34239
2182 WISTERIA STREET, SARASOTA, FL 34239 Details
2 years ago
5200 BRITTANY S DRIVE, ST PETERSBURG, FL 33715
5200 BRITTANY S DRIVE, ST PETERSBURG, FL 33715 Details
2 years ago
61 LONG MEADOW LANE, ROTONDA WEST, FL 33947
61 LONG MEADOW LANE, ROTONDA WEST, FL 33947 Details
2 years ago
