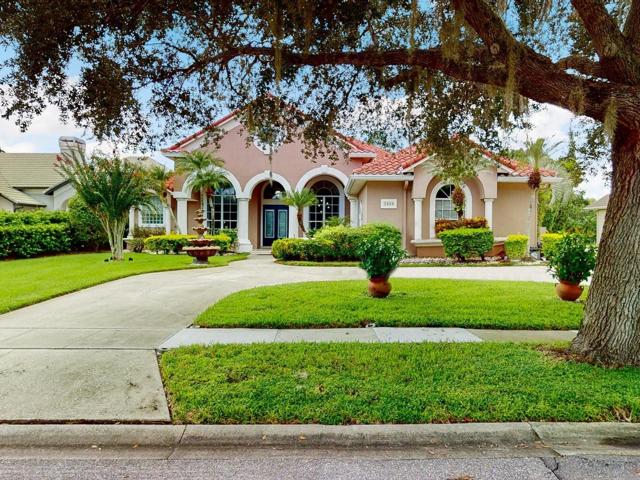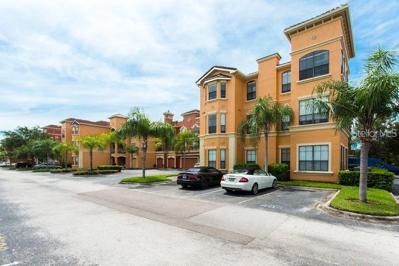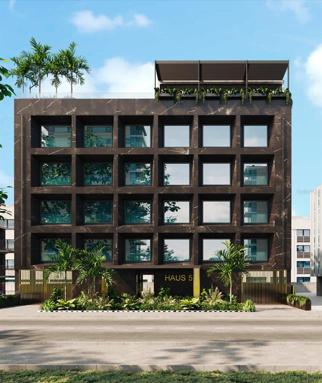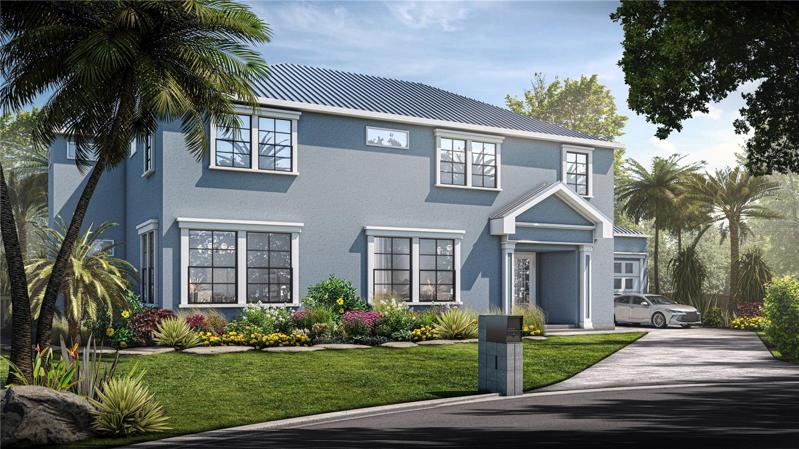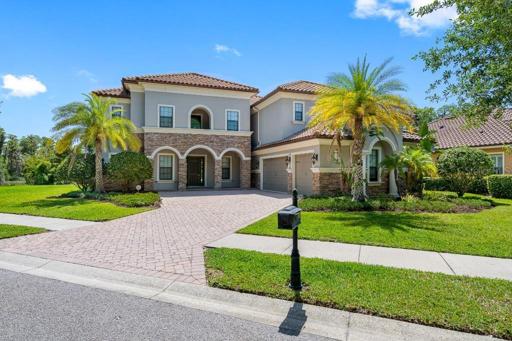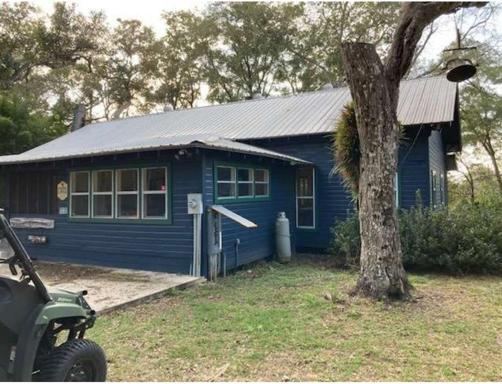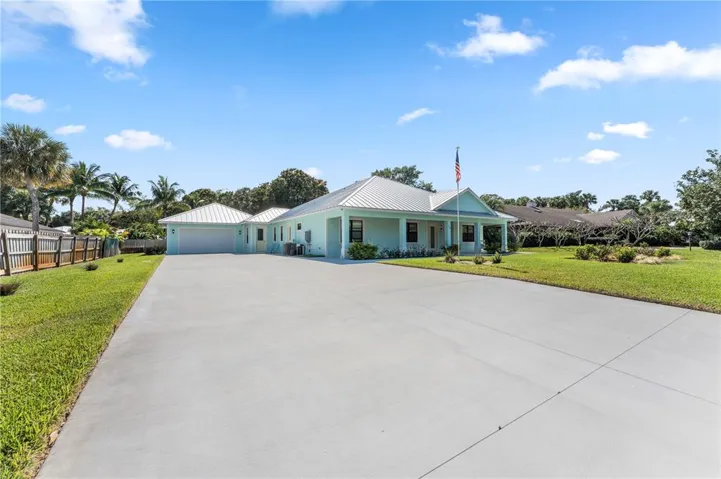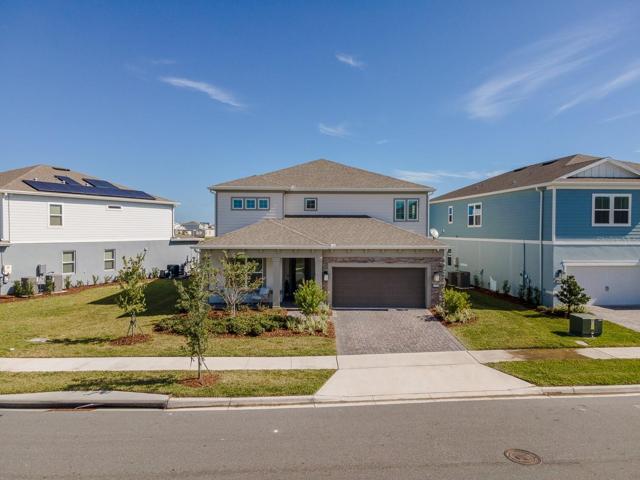281 Properties
Sort by:
3904 HUNTERS ISLE DRIVE, ORLANDO, FL 32837
3904 HUNTERS ISLE DRIVE, ORLANDO, FL 32837 Details
2 years ago
2749 VIA CIPRIANI , CLEARWATER, FL 33764
2749 VIA CIPRIANI , CLEARWATER, FL 33764 Details
2 years ago
57 Luisa Street HAUS 57 , SAN JUAN, PR 00907
57 Luisa Street HAUS 57 , SAN JUAN, PR 00907 Details
2 years ago
3934 39TH S CIRCLE, ST PETERSBURG, FL 33711
3934 39TH S CIRCLE, ST PETERSBURG, FL 33711 Details
2 years ago
13060 NE 165TH STREET, SALT SPRINGS, FL 32134
13060 NE 165TH STREET, SALT SPRINGS, FL 32134 Details
2 years ago
