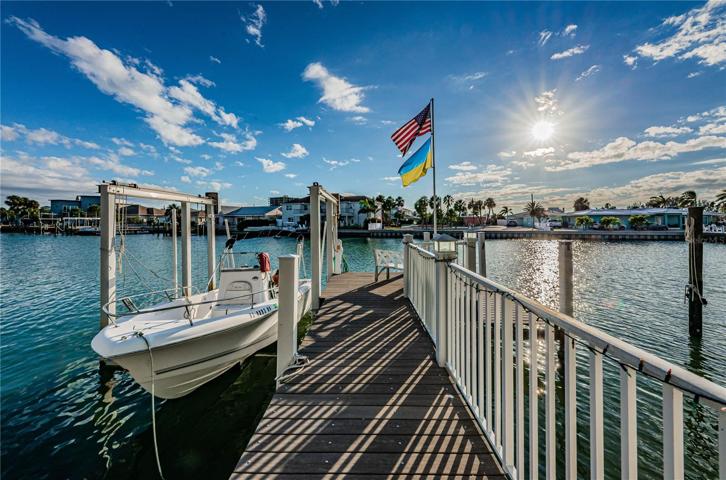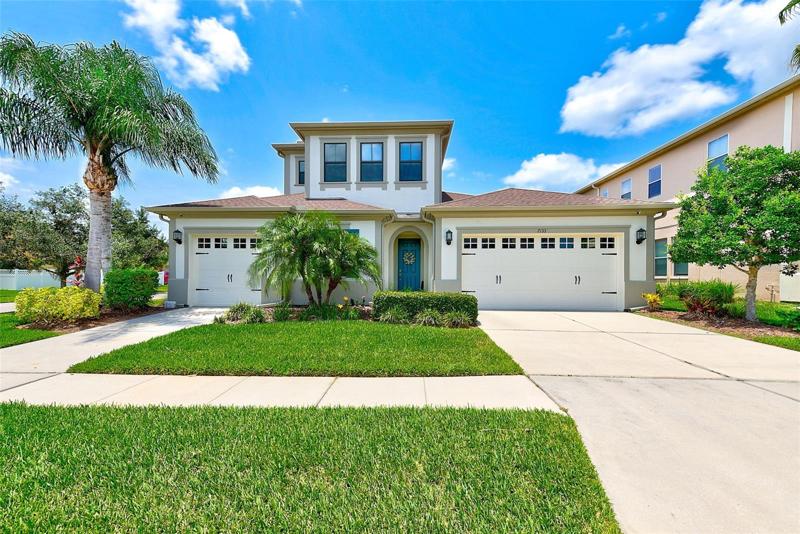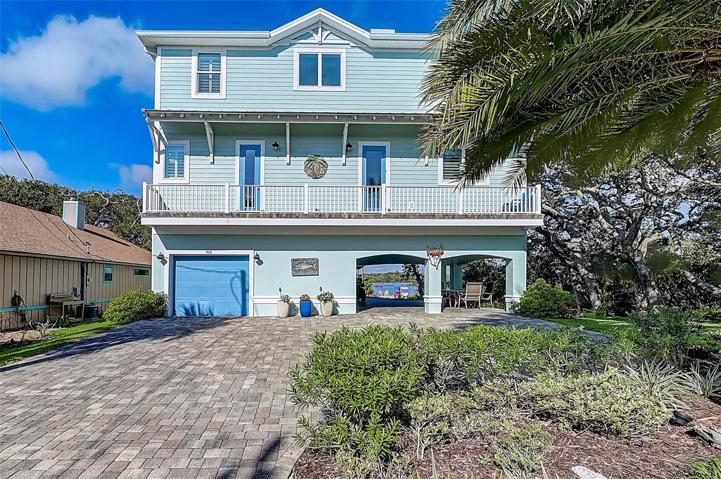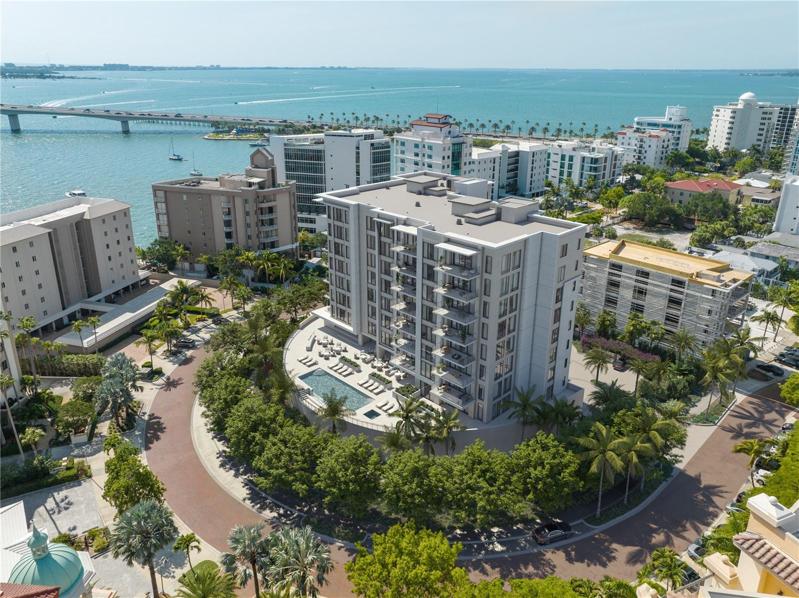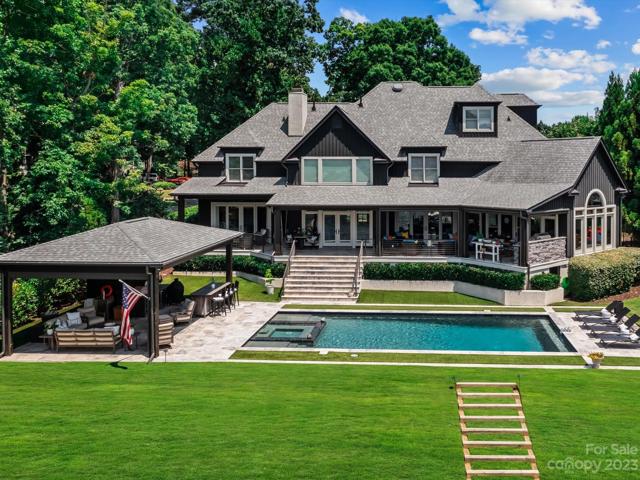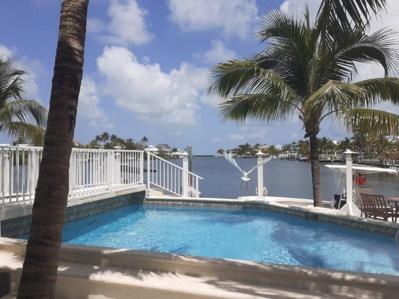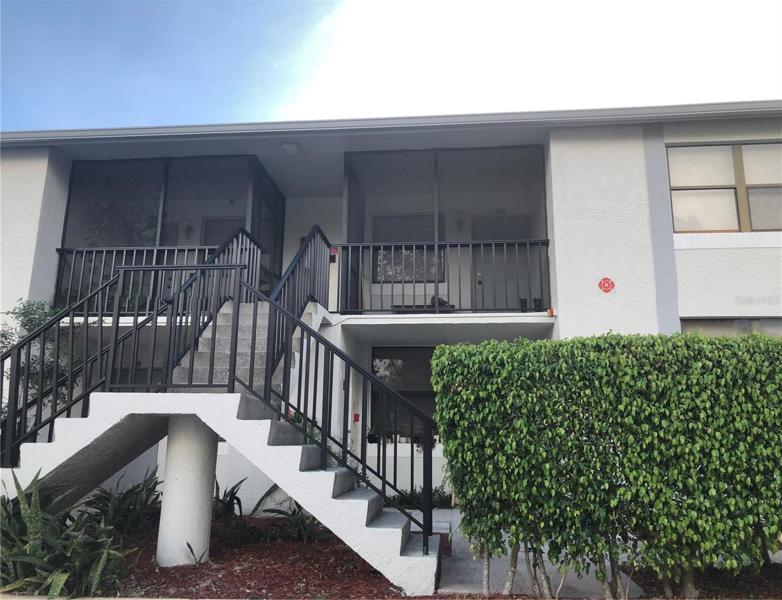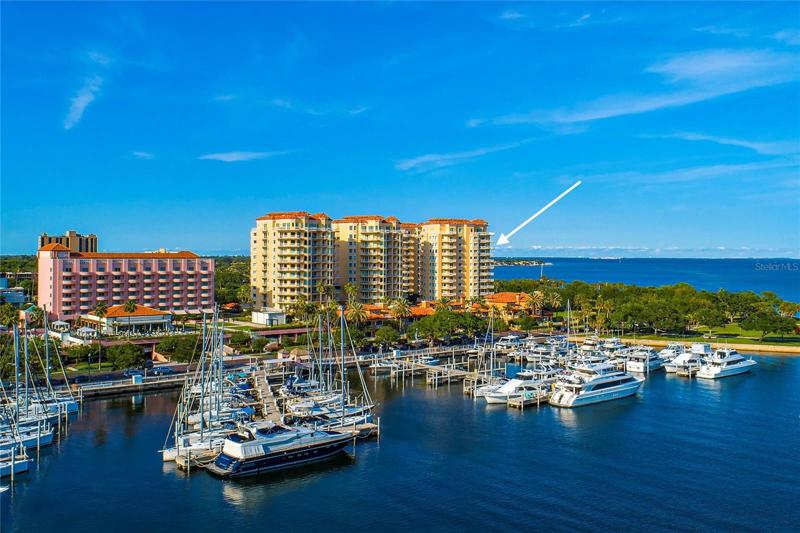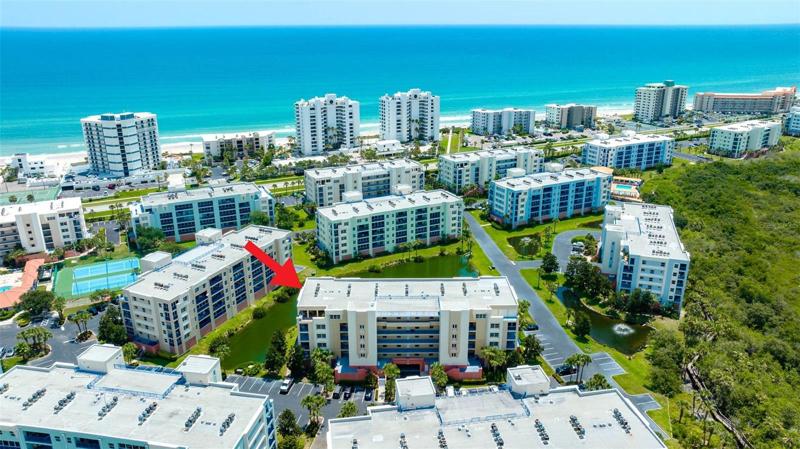267 Properties
Sort by:
7133 PEREGRINA LOOP, WESLEY CHAPEL, FL 33545
7133 PEREGRINA LOOP, WESLEY CHAPEL, FL 33545 Details
2 years ago
908 S FLAGLER AVENUE, FLAGLER BEACH, FL 32136
908 S FLAGLER AVENUE, FLAGLER BEACH, FL 32136 Details
2 years ago
325 GOLDEN GATE POINT, SARASOTA, FL 34236
325 GOLDEN GATE POINT, SARASOTA, FL 34236 Details
2 years ago
18417 Peninsula Cove Lane, Cornelius, NC 28031
18417 Peninsula Cove Lane, Cornelius, NC 28031 Details
2 years ago
9922 AVIATION BOULEVARD, MARATHON, FL 33050
9922 AVIATION BOULEVARD, MARATHON, FL 33050 Details
2 years ago
1964 LAUGHING GULL LANE, CLEARWATER, FL 33762
1964 LAUGHING GULL LANE, CLEARWATER, FL 33762 Details
2 years ago
