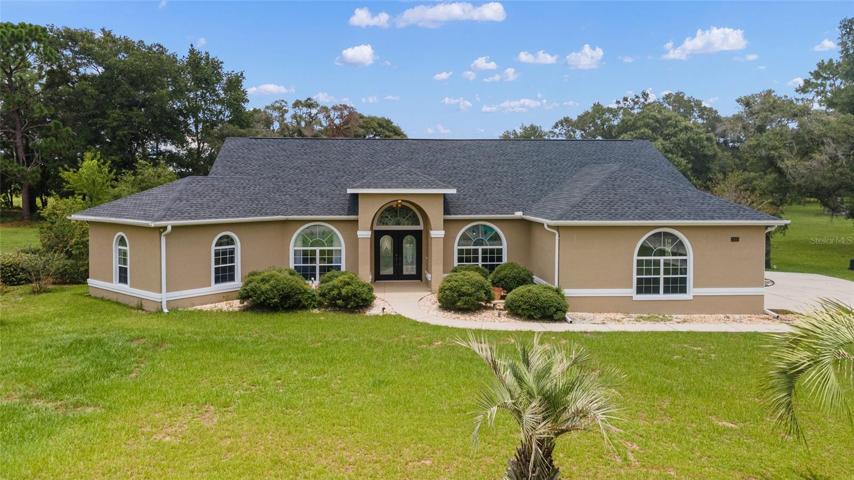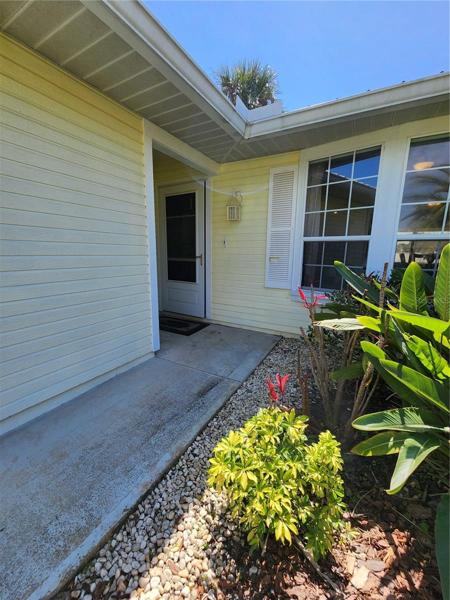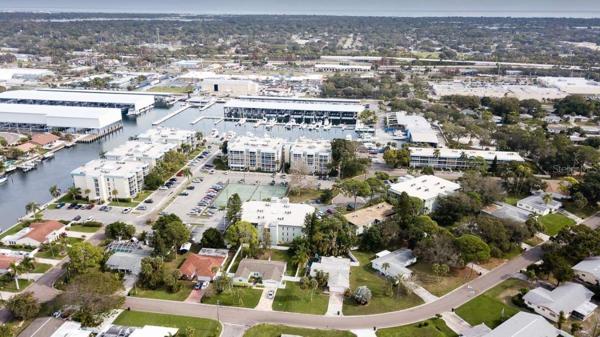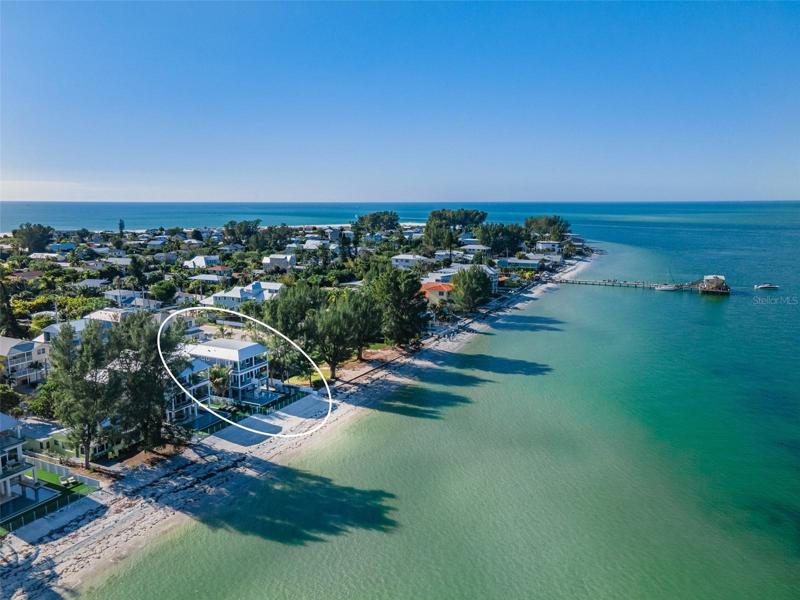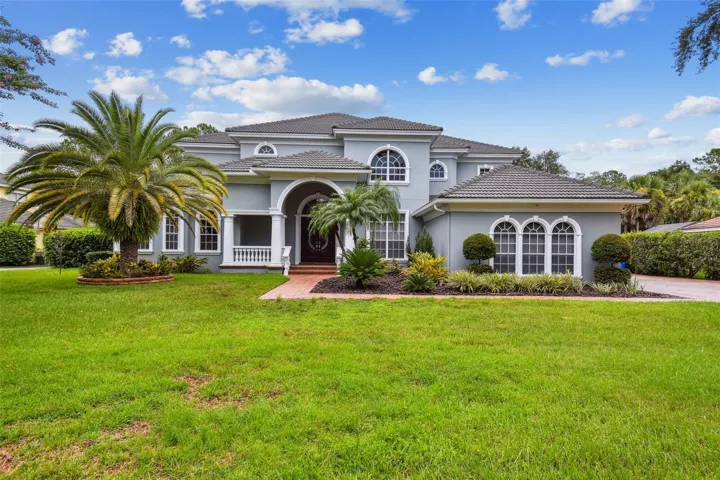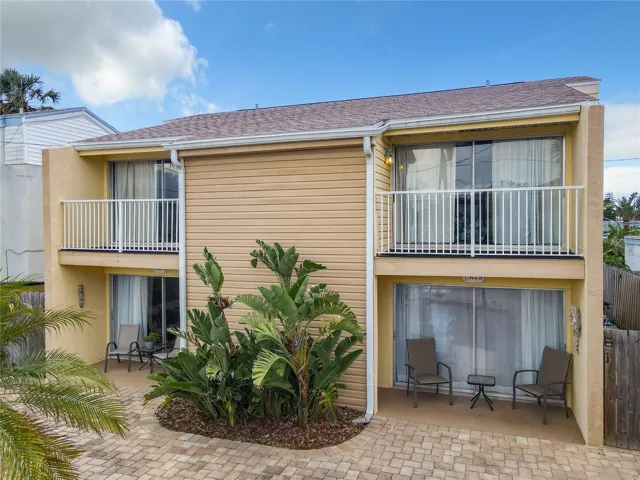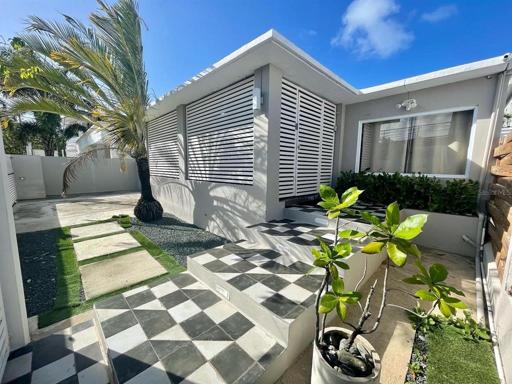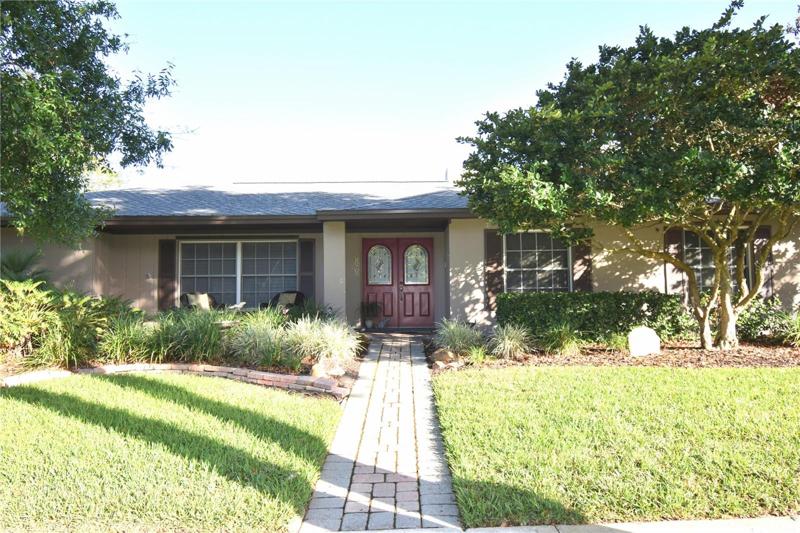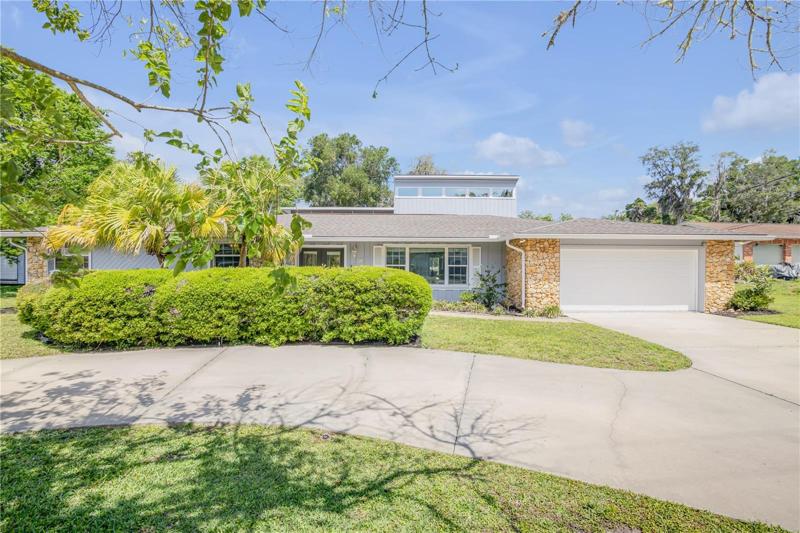267 Properties
Sort by:
21821 SW CHILLA COURT, DUNNELLON, FL 34431
21821 SW CHILLA COURT, DUNNELLON, FL 34431 Details
2 years ago
4920 38TH S WAY, ST PETERSBURG, FL 33711
4920 38TH S WAY, ST PETERSBURG, FL 33711 Details
2 years ago
312 DUE EAST STREET, NEW SMYRNA BEACH, FL 32169
312 DUE EAST STREET, NEW SMYRNA BEACH, FL 32169 Details
2 years ago
161 WHITE OAK CIRCLE, MAITLAND, FL 32751
161 WHITE OAK CIRCLE, MAITLAND, FL 32751 Details
2 years ago
57 S ST ANDREWS DRIVE, ORMOND BEACH, FL 32174
57 S ST ANDREWS DRIVE, ORMOND BEACH, FL 32174 Details
2 years ago
