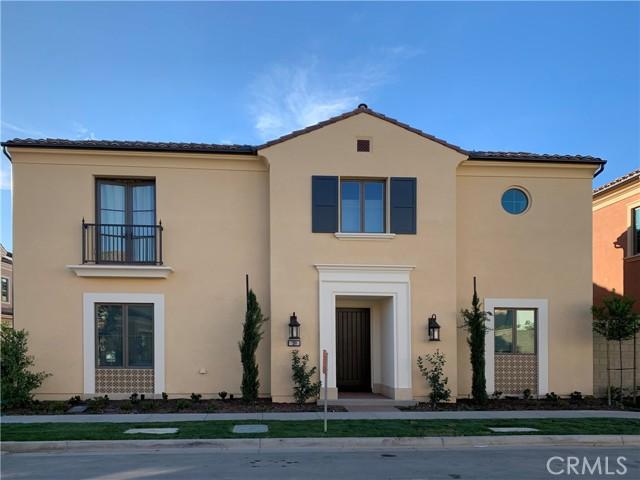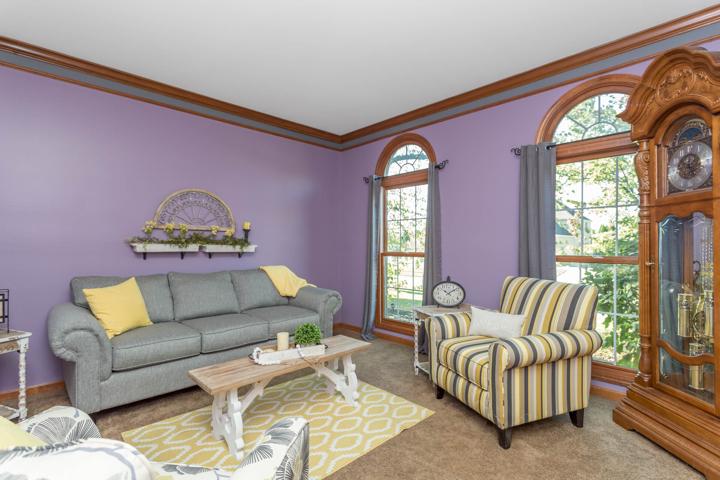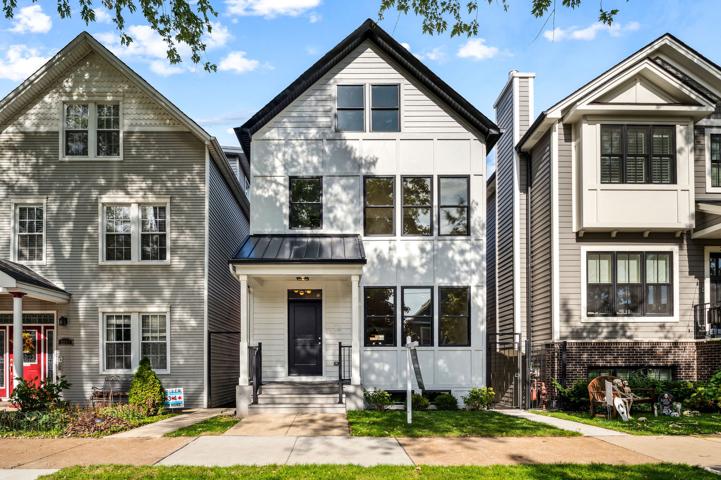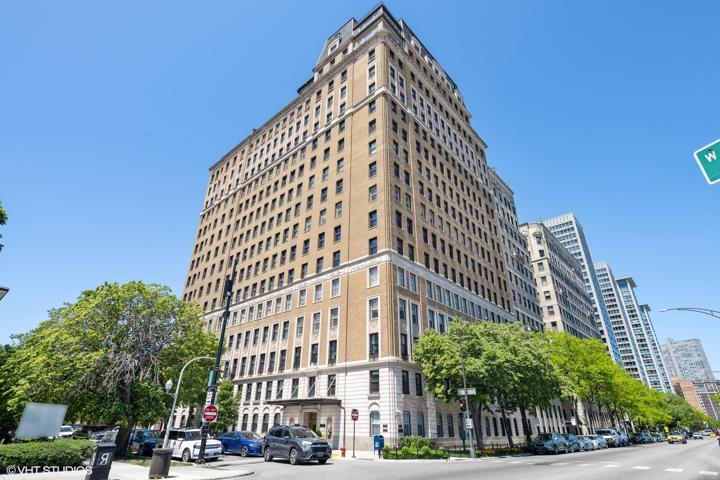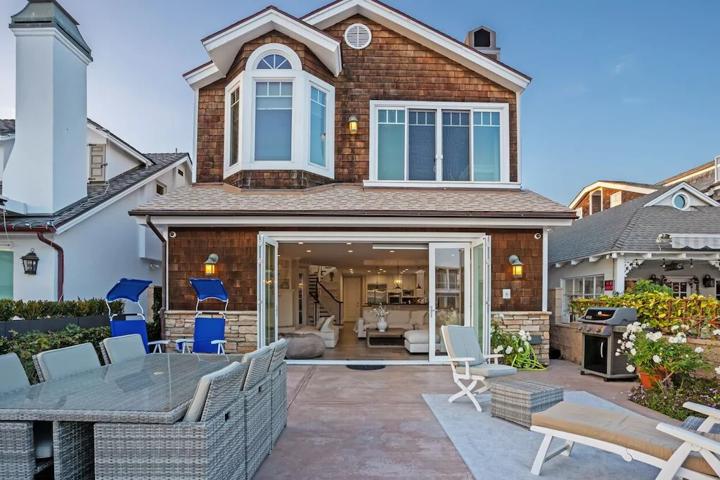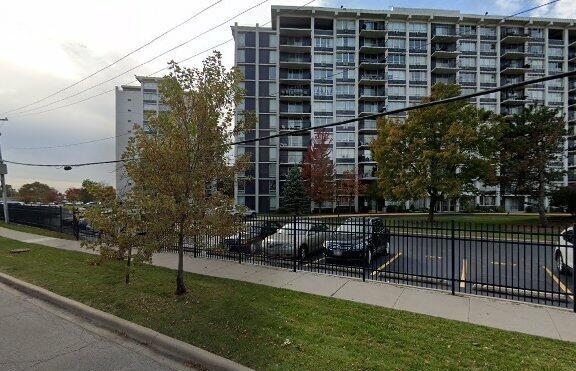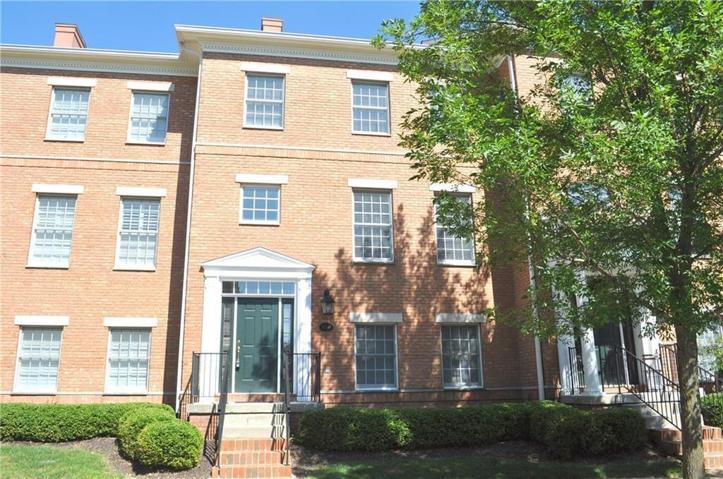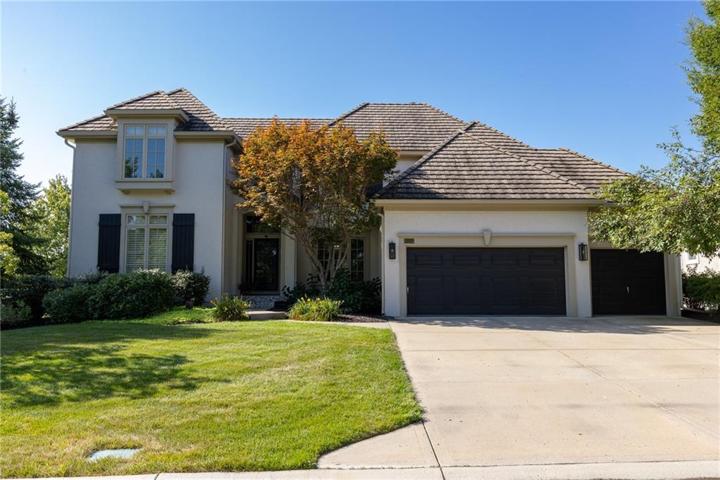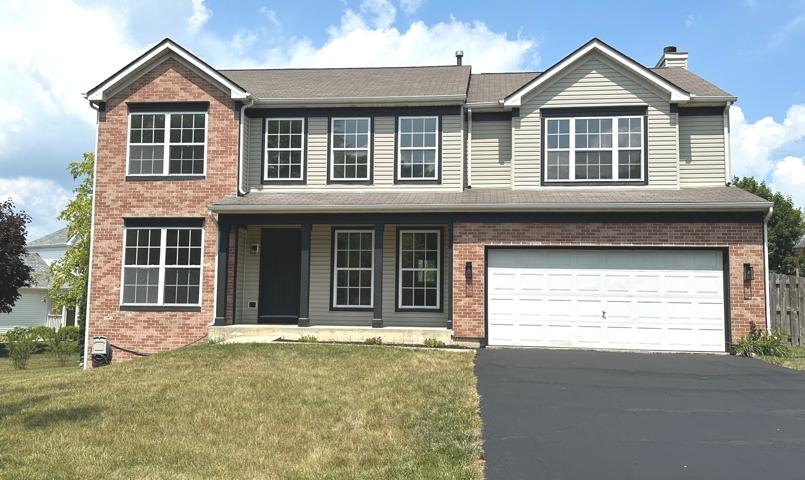2180 Properties
Sort by:
1527 Mansfield Court, Greenwood, IN 46143
1527 Mansfield Court, Greenwood, IN 46143 Details
1 year ago
2220 W Fletcher Street, Chicago, IL 60618
2220 W Fletcher Street, Chicago, IL 60618 Details
1 year ago
3500 N Lake Shore Drive, Chicago, IL 60657
3500 N Lake Shore Drive, Chicago, IL 60657 Details
1 year ago
402 38th Street , Newport Beach, CA 92663
402 38th Street , Newport Beach, CA 92663 Details
1 year ago
8155 Westlake Drive, Parkville, MO 64152
8155 Westlake Drive, Parkville, MO 64152 Details
1 year ago
