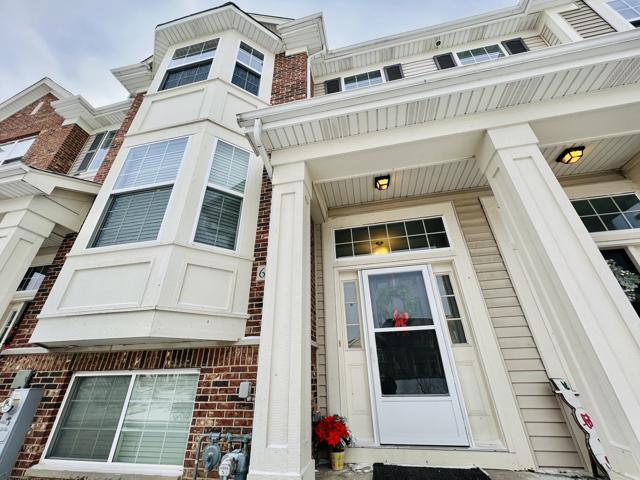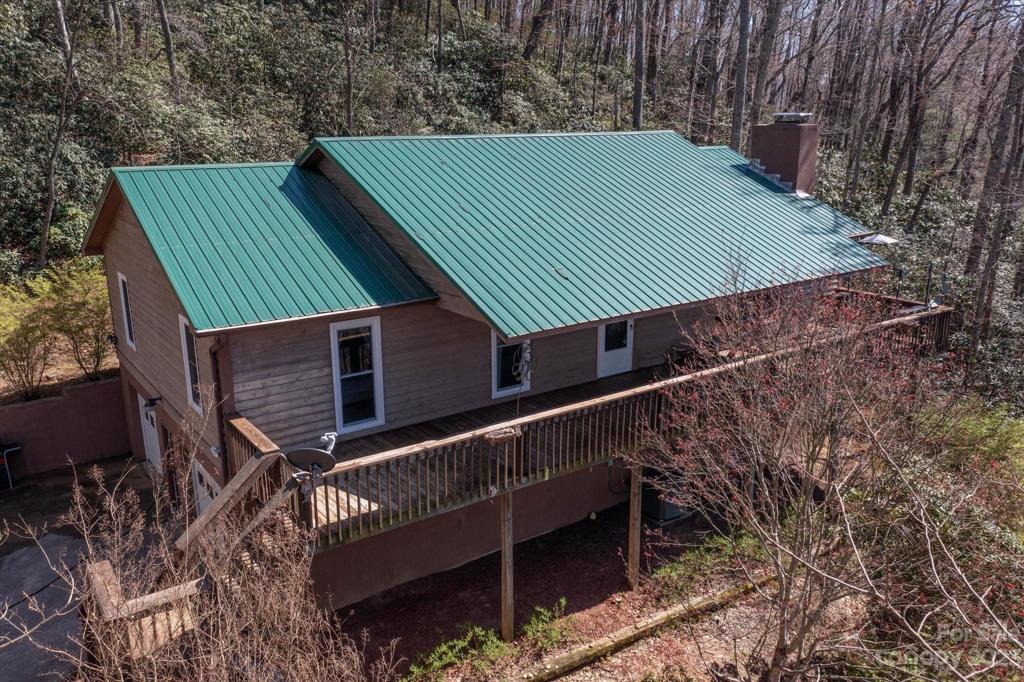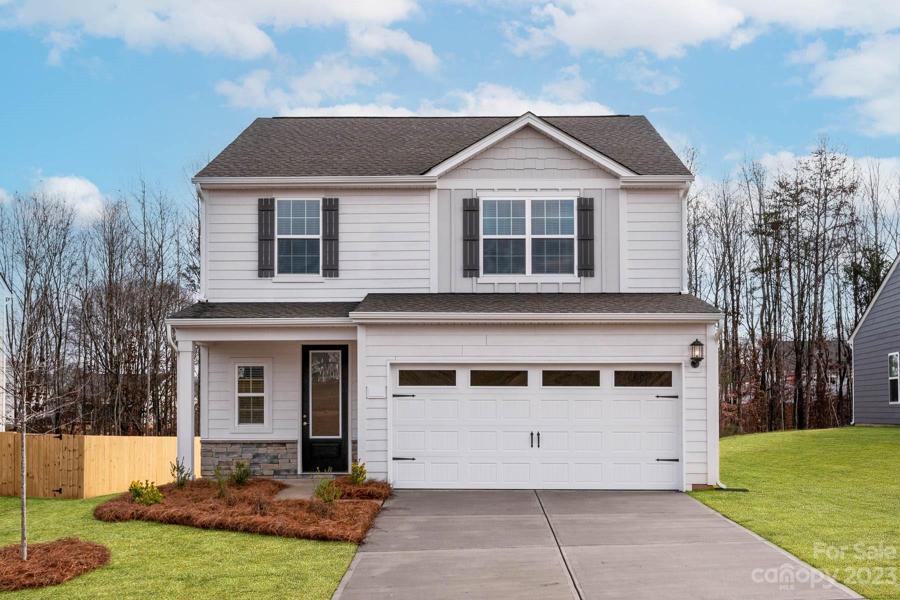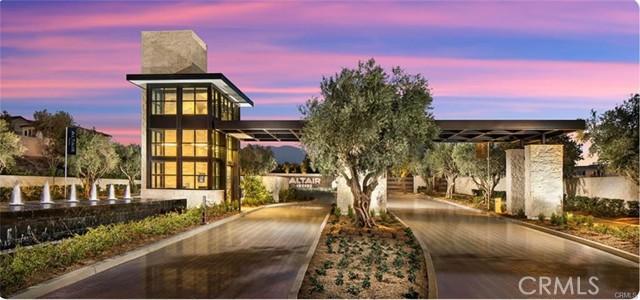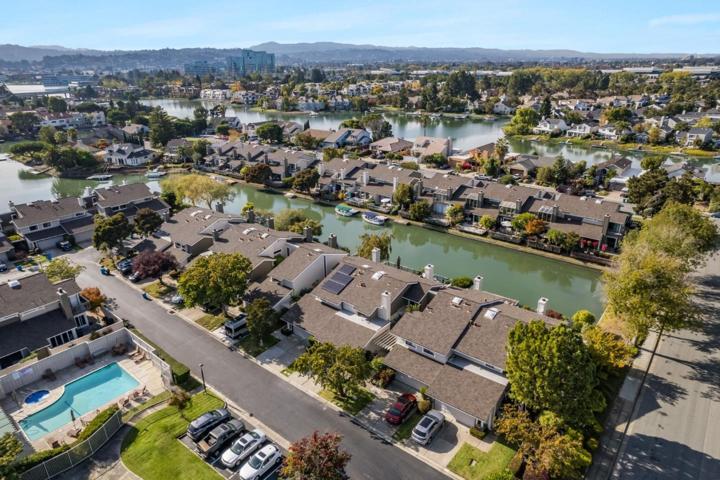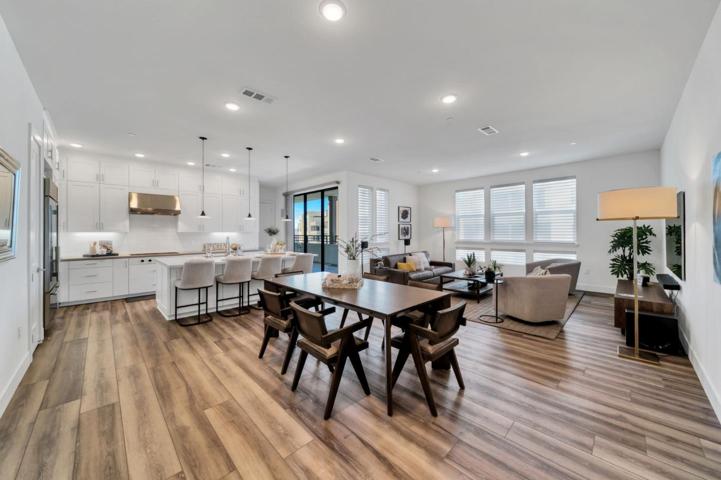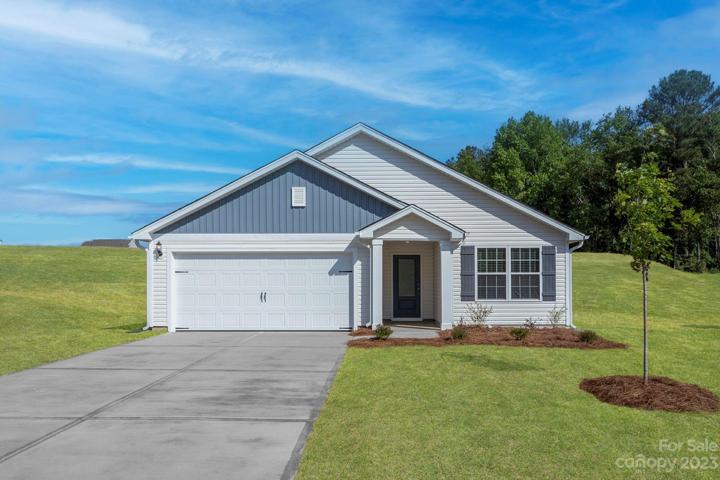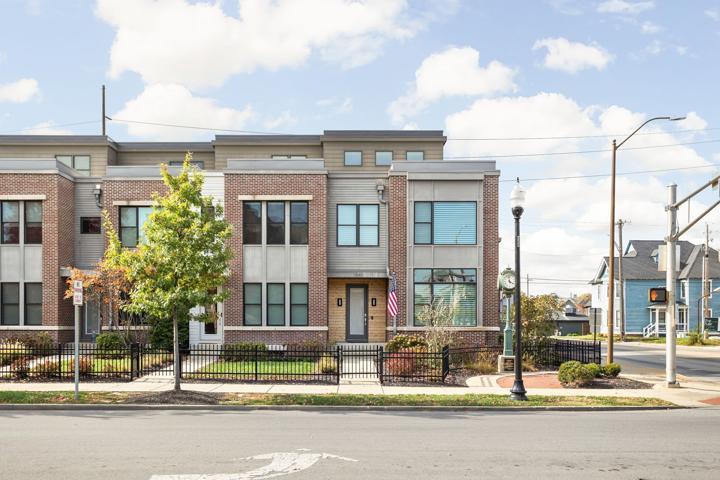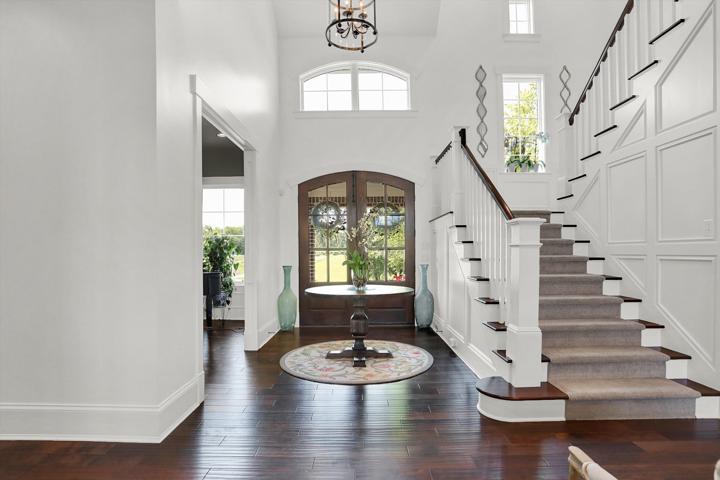2180 Properties
Sort by:
6544 Lilac Boulevard, Hanover Park, IL 60133
6544 Lilac Boulevard, Hanover Park, IL 60133 Details
2 years ago
27 Spinnaker Place , Redwood Shores, CA 94065
27 Spinnaker Place , Redwood Shores, CA 94065 Details
2 years ago
3424 Clover Valley Drive, Gastonia, NC 28052
3424 Clover Valley Drive, Gastonia, NC 28052 Details
2 years ago
1540 Central Avenue, Indianapolis, IN 46202
1540 Central Avenue, Indianapolis, IN 46202 Details
2 years ago
