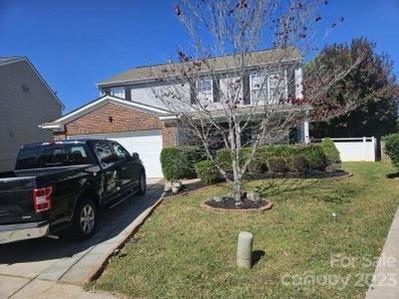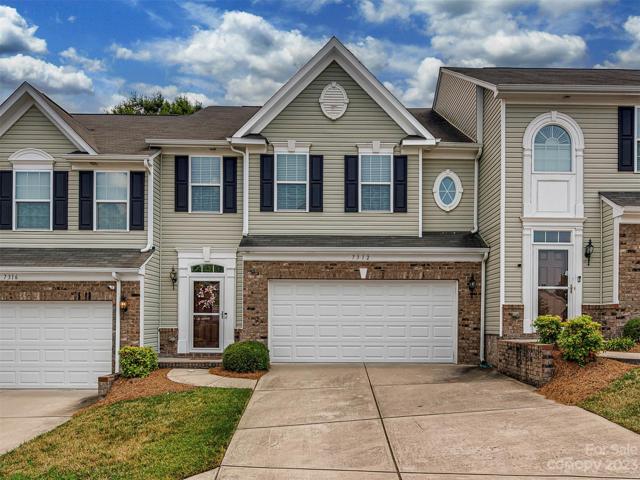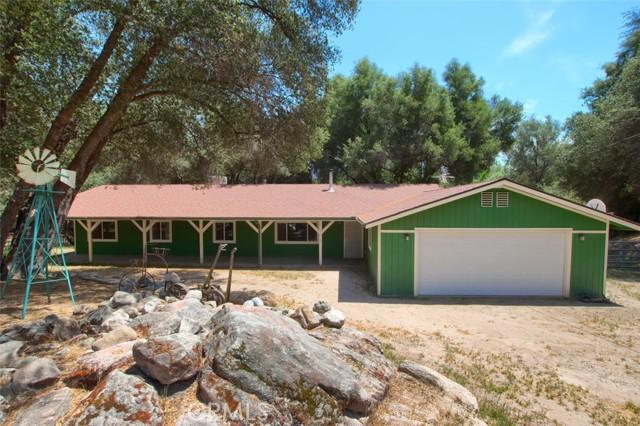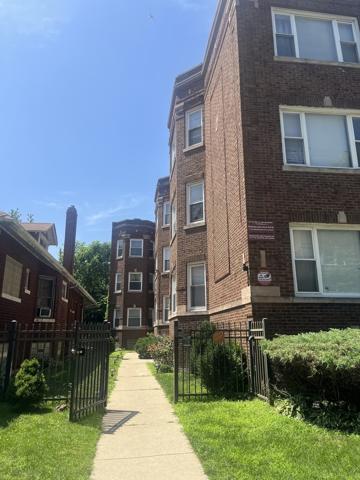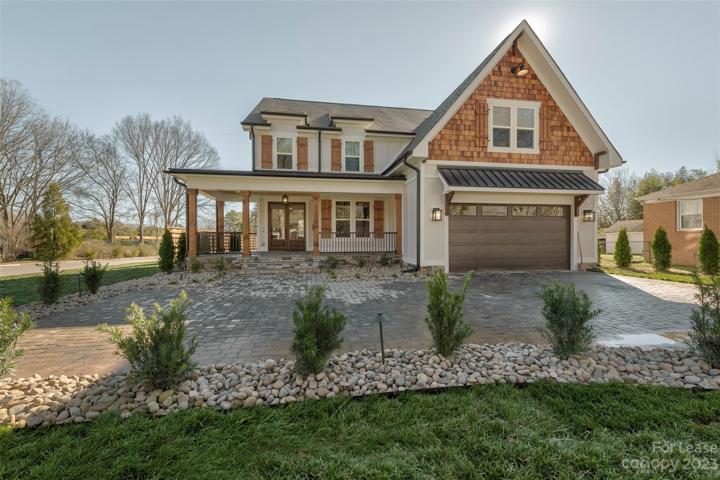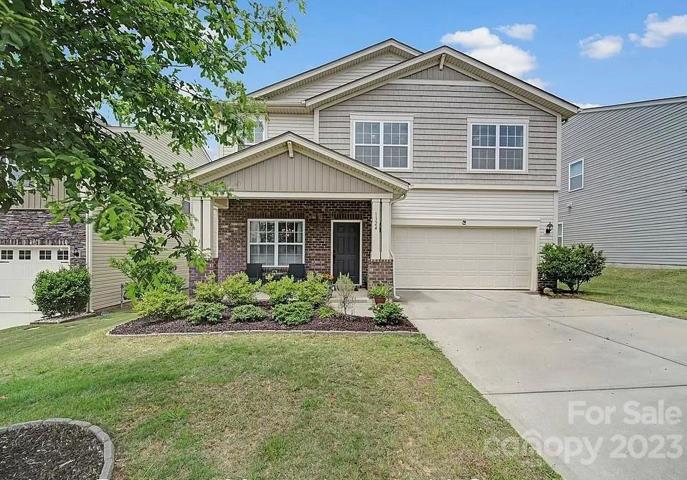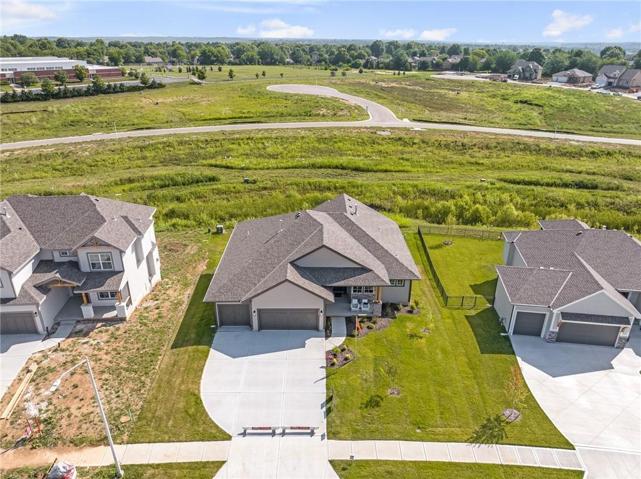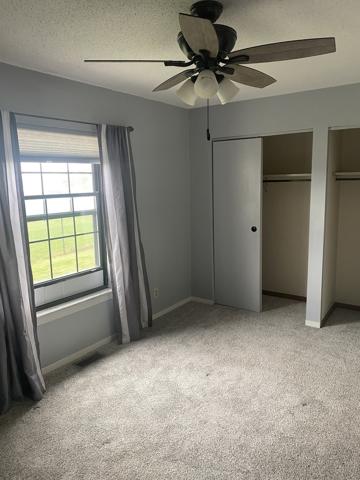2180 Properties
Sort by:
7312 Gallery Pointe Lane, Charlotte, NC 28269
7312 Gallery Pointe Lane, Charlotte, NC 28269 Details
2 years ago
47644 Cheyenne Road , Coarsegold, CA 93614
47644 Cheyenne Road , Coarsegold, CA 93614 Details
2 years ago
7514 S Ridgeland Avenue, Chicago, IL 60649
7514 S Ridgeland Avenue, Chicago, IL 60649 Details
2 years ago
1350 Richland Drive, Charlotte, NC 28211
1350 Richland Drive, Charlotte, NC 28211 Details
2 years ago
1324 Afternoon Sun Road, Stallings, NC 28104
1324 Afternoon Sun Road, Stallings, NC 28104 Details
2 years ago
3918 Willow Green Place, Charlotte, NC 28206
3918 Willow Green Place, Charlotte, NC 28206 Details
2 years ago
