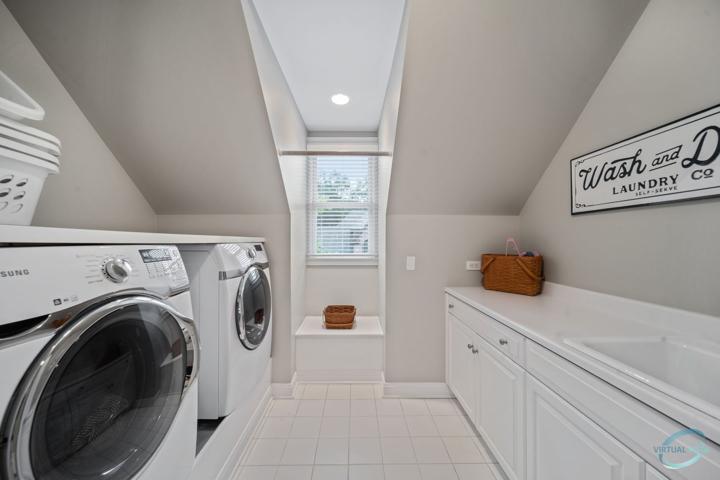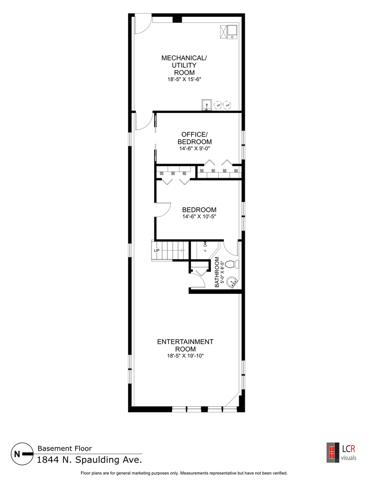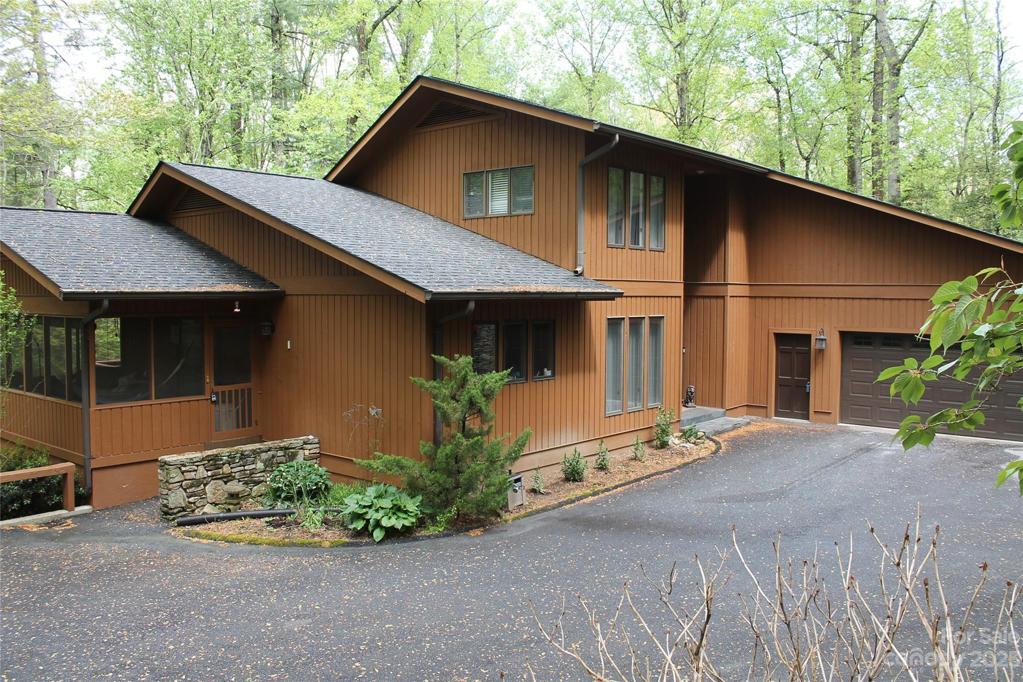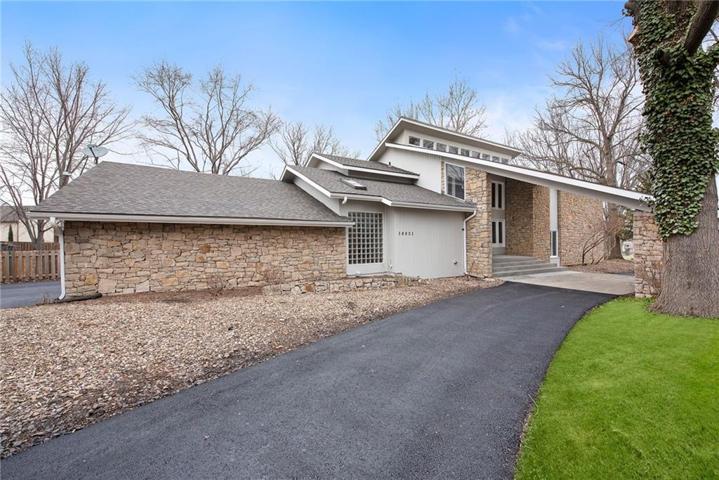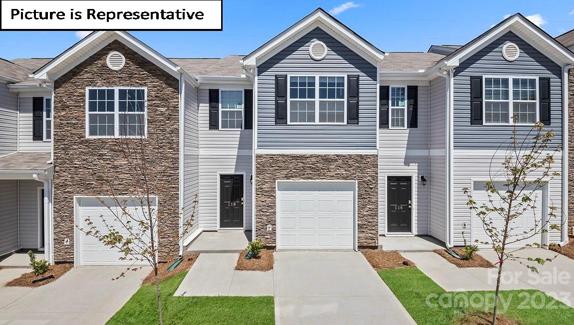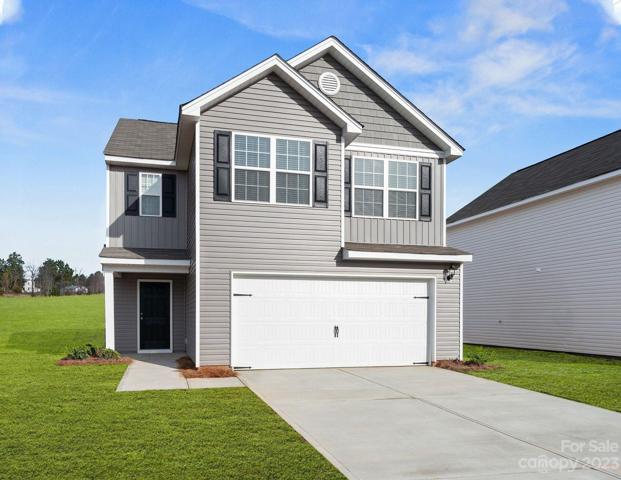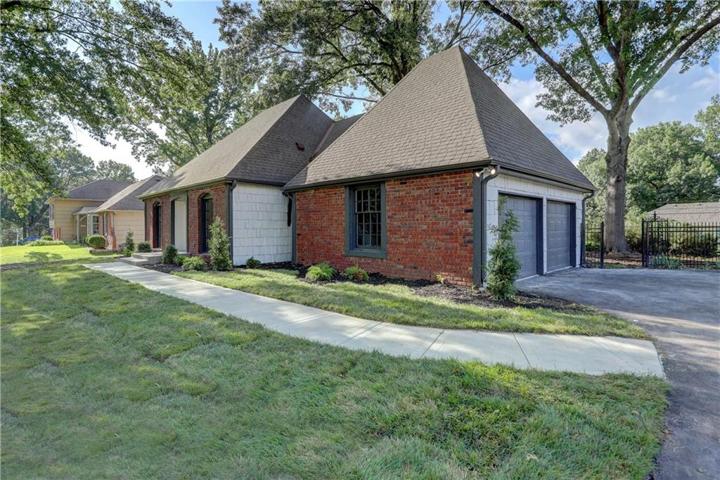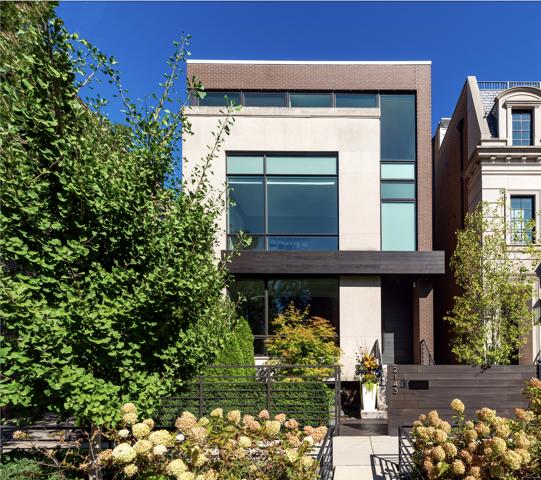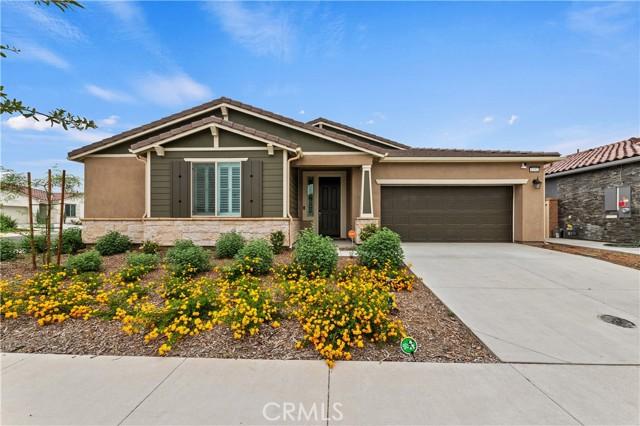2180 Properties
Sort by:
151 S Kenmore Avenue, Elmhurst, IL 60126
151 S Kenmore Avenue, Elmhurst, IL 60126 Details
2 years ago
1844 N Spaulding Avenue, Chicago, IL 60647
1844 N Spaulding Avenue, Chicago, IL 60647 Details
2 years ago
235 Estate Drive, Hendersonville, NC 28739
235 Estate Drive, Hendersonville, NC 28739 Details
2 years ago
18051 Berry Hill Drive, Stilwell, KS 66085
18051 Berry Hill Drive, Stilwell, KS 66085 Details
2 years ago
3404 Clover Valley Drive, Gastonia, NC 28052
3404 Clover Valley Drive, Gastonia, NC 28052 Details
2 years ago
806 W 112th Street, Kansas City, MO 64114
806 W 112th Street, Kansas City, MO 64114 Details
2 years ago
2143 N Kenmore Avenue, Chicago, IL 60614
2143 N Kenmore Avenue, Chicago, IL 60614 Details
2 years ago
