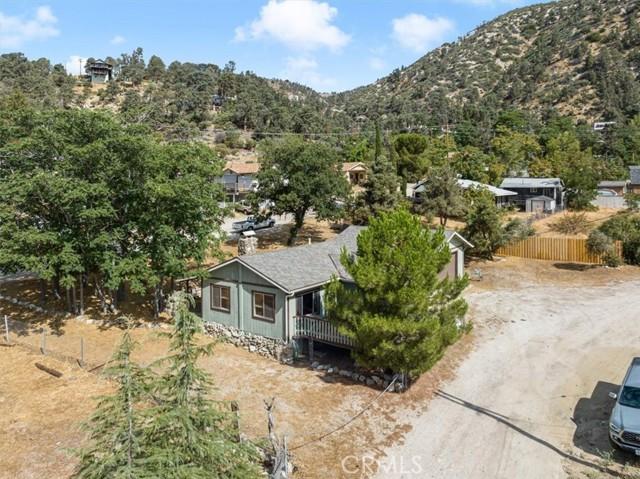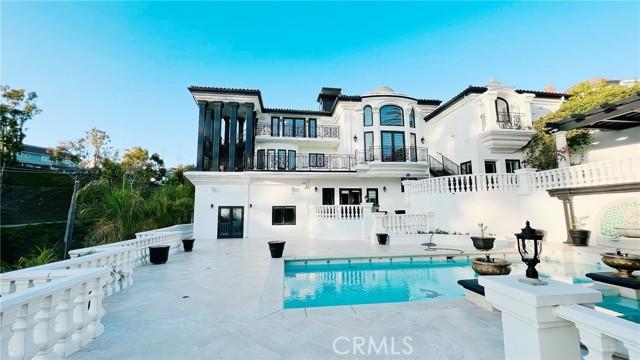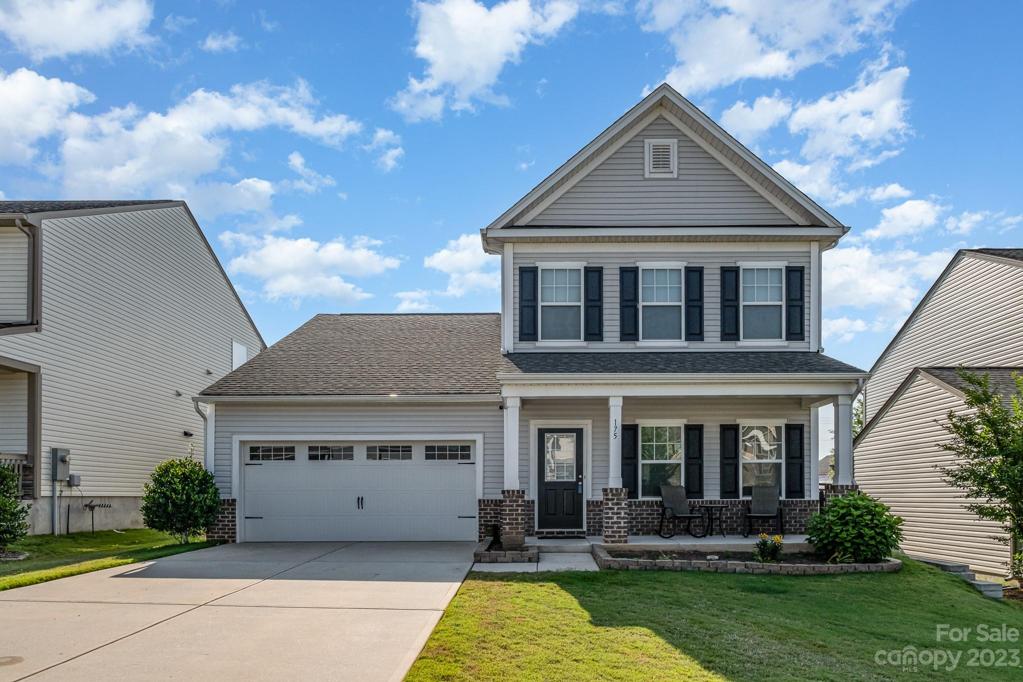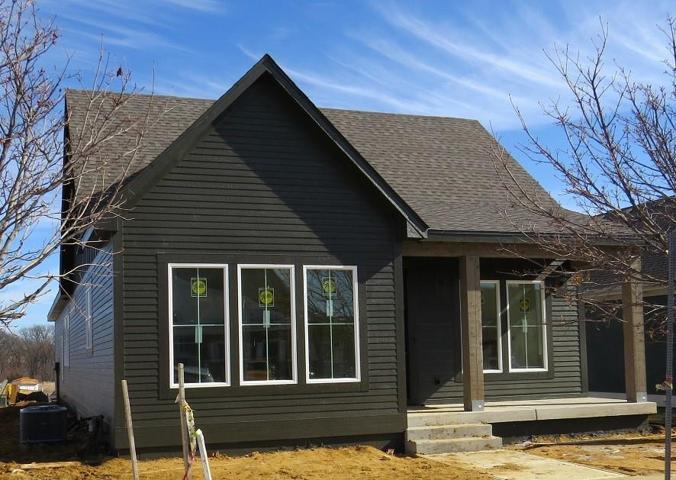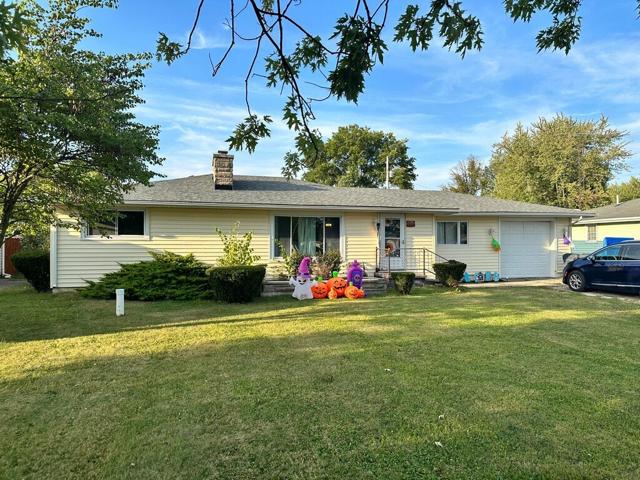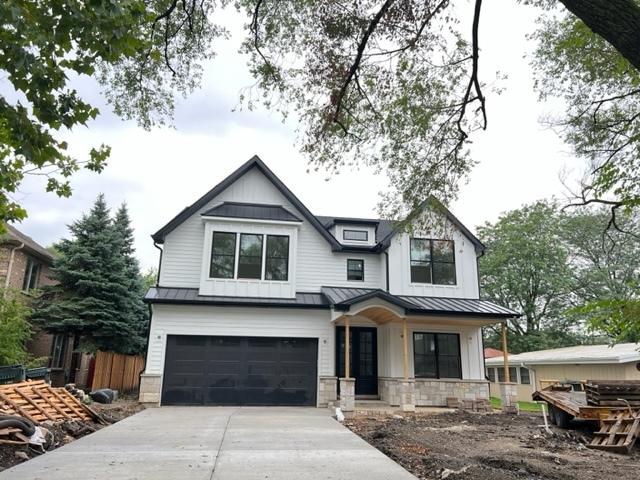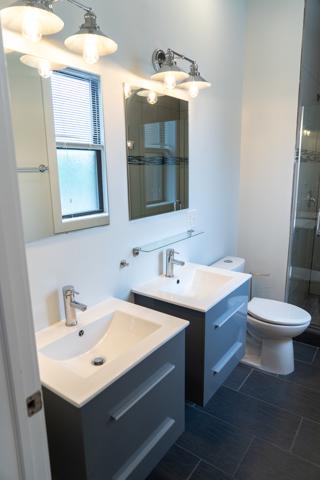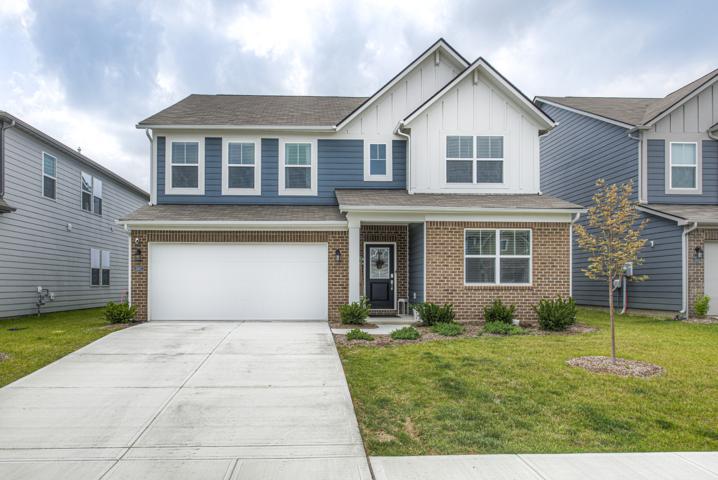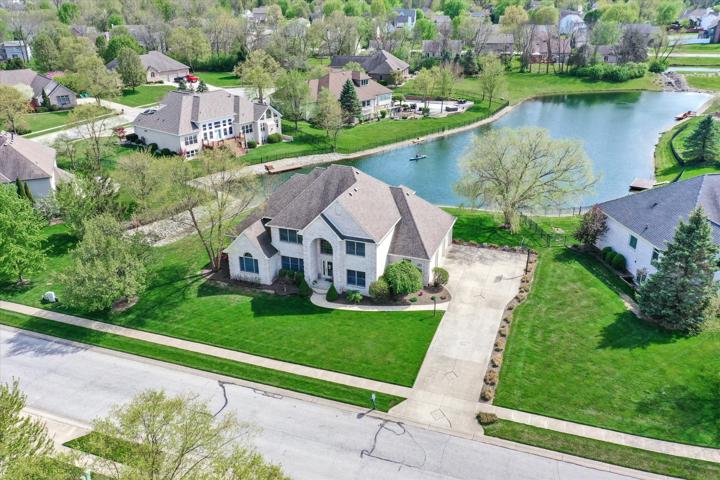2180 Properties
Sort by:
18462 Villa Drive , Villa Park, CA 92861
18462 Villa Drive , Villa Park, CA 92861 Details
2 years ago
175 Fesperman Circle, Troutman, NC 28166
175 Fesperman Circle, Troutman, NC 28166 Details
2 years ago
8129 N Farley Avenue, Kansas City, MO 64158
8129 N Farley Avenue, Kansas City, MO 64158 Details
2 years ago
430 W Western Road, New Castle, IN 47362
430 W Western Road, New Castle, IN 47362 Details
2 years ago
1353 W Bryn Mawr Avenue, Chicago, IL 60660
1353 W Bryn Mawr Avenue, Chicago, IL 60660 Details
2 years ago
2467 S Carlota Drive, New Palestine, IN 46163
2467 S Carlota Drive, New Palestine, IN 46163 Details
2 years ago
