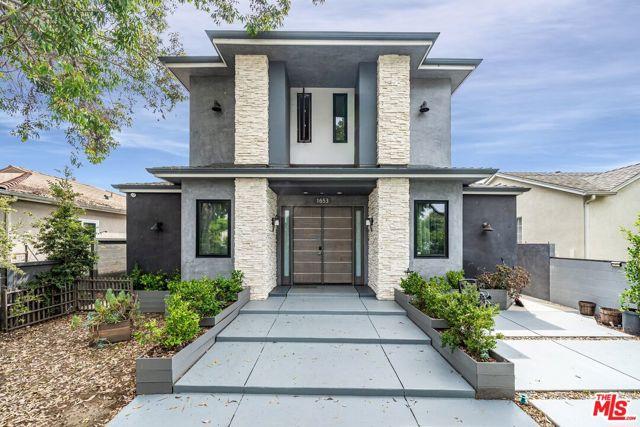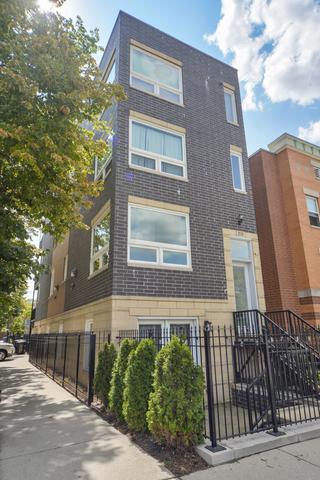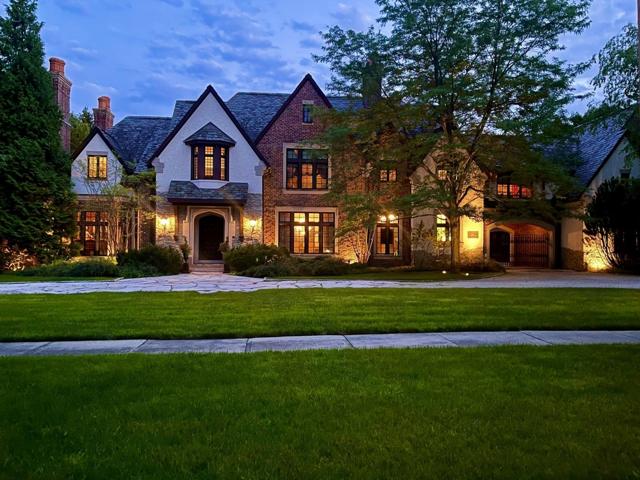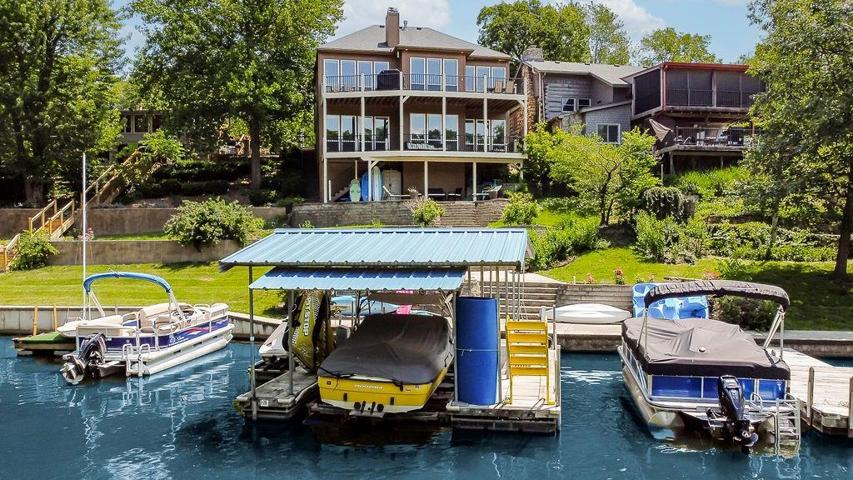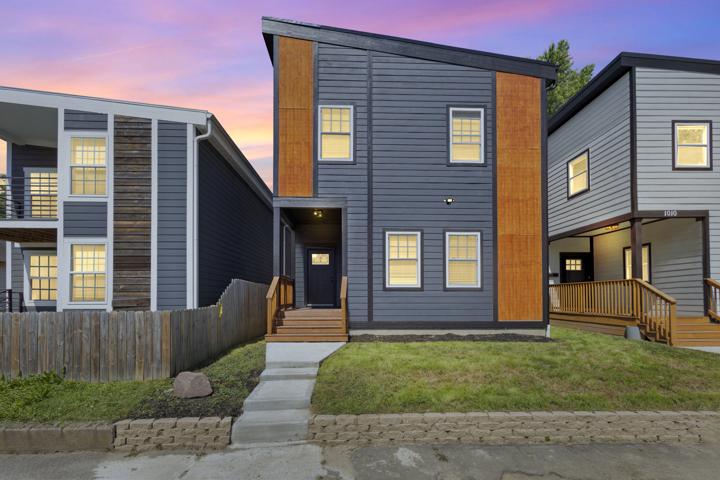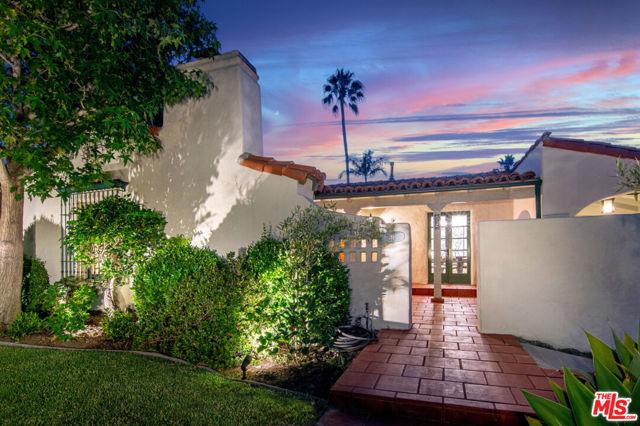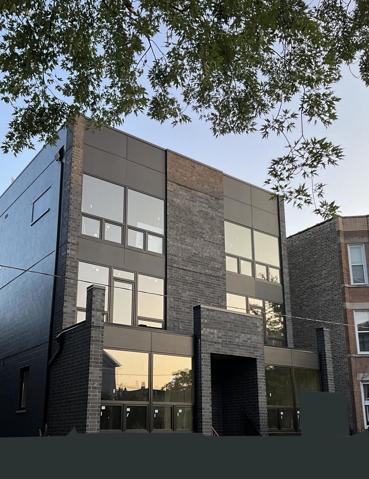2180 Properties
Sort by:
1653 Centinela Avenue , Santa Monica, CA 90404
1653 Centinela Avenue , Santa Monica, CA 90404 Details
2 years ago
86 Prospect Avenue, Highland Park, IL 60035
86 Prospect Avenue, Highland Park, IL 60035 Details
2 years ago
1014 Harlan Street, Indianapolis, IN 46203
1014 Harlan Street, Indianapolis, IN 46203 Details
2 years ago
815 S Spaulding Avenue , Los Angeles, CA 90036
815 S Spaulding Avenue , Los Angeles, CA 90036 Details
2 years ago
2609-11 W Haddon Avenue, Chicago, IL 60622
2609-11 W Haddon Avenue, Chicago, IL 60622 Details
2 years ago
