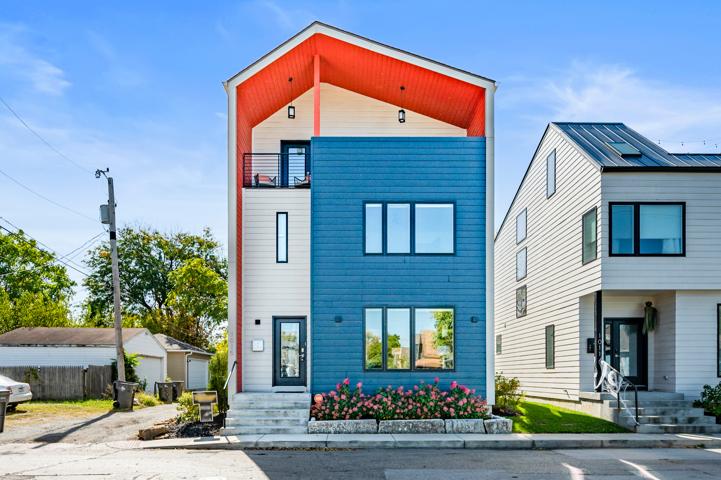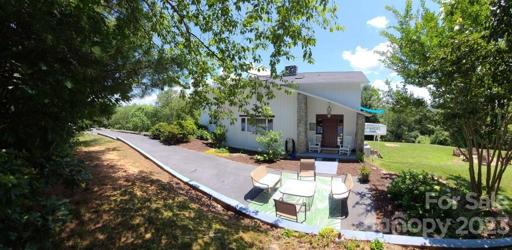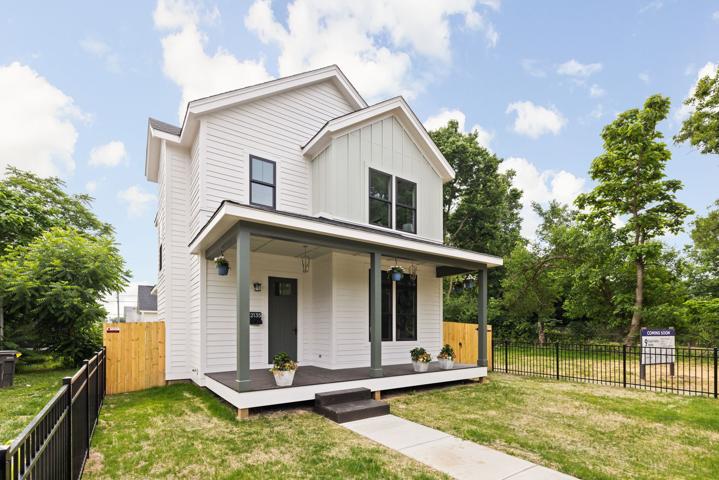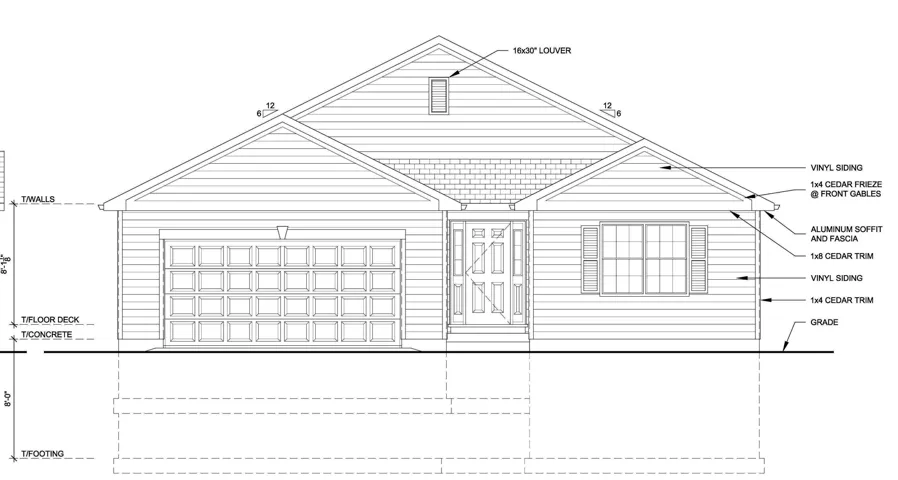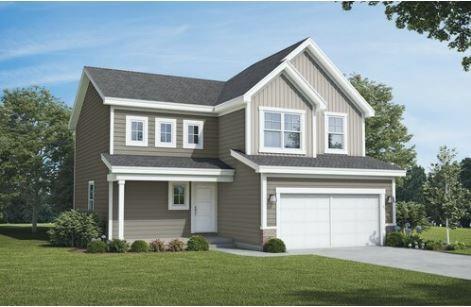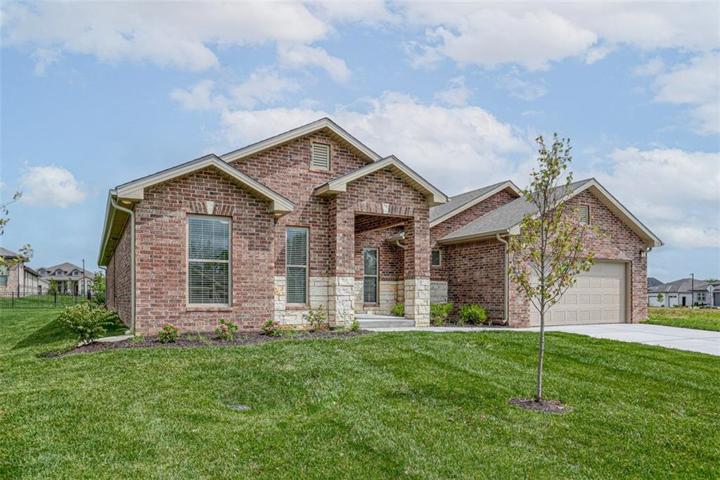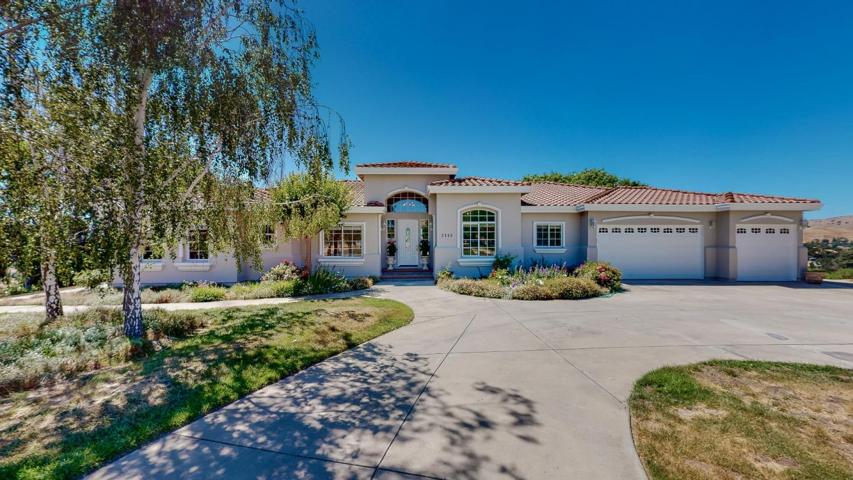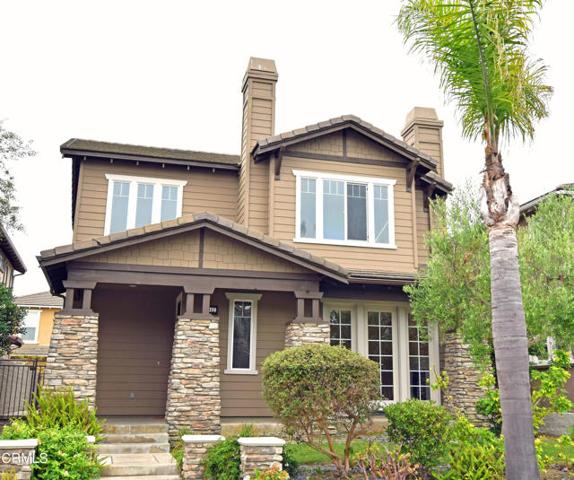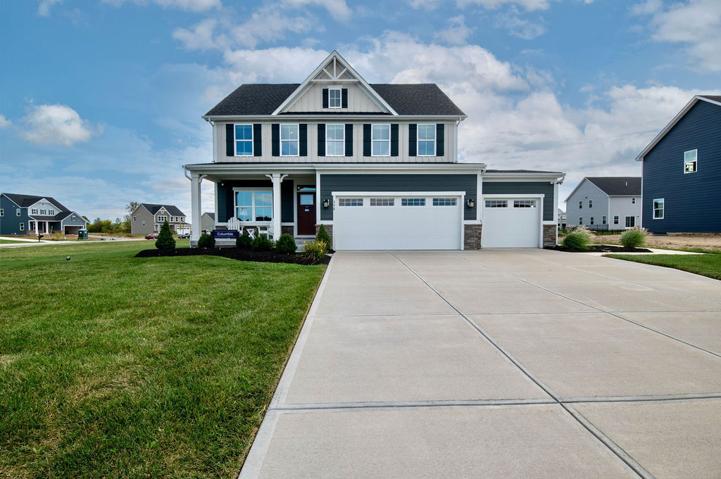2180 Properties
Sort by:
1015 Orange Street, Indianapolis, IN 46203
1015 Orange Street, Indianapolis, IN 46203 Details
2 years ago
3 W Rolling Meadows Lane, Weaverville, NC 28787
3 W Rolling Meadows Lane, Weaverville, NC 28787 Details
2 years ago
2135 Columbia Ave , Indianapolis, IN 46202
2135 Columbia Ave , Indianapolis, IN 46202 Details
2 years ago
306 N Blue Jay Street, Cortland, IL 60112
306 N Blue Jay Street, Cortland, IL 60112 Details
2 years ago
3829 SW Maryville Place, Lee’s Summit, MO 64082
3829 SW Maryville Place, Lee's Summit, MO 64082 Details
2 years ago
2440 Bridle Path Court , Gilroy, CA 95020
2440 Bridle Path Court , Gilroy, CA 95020 Details
2 years ago
