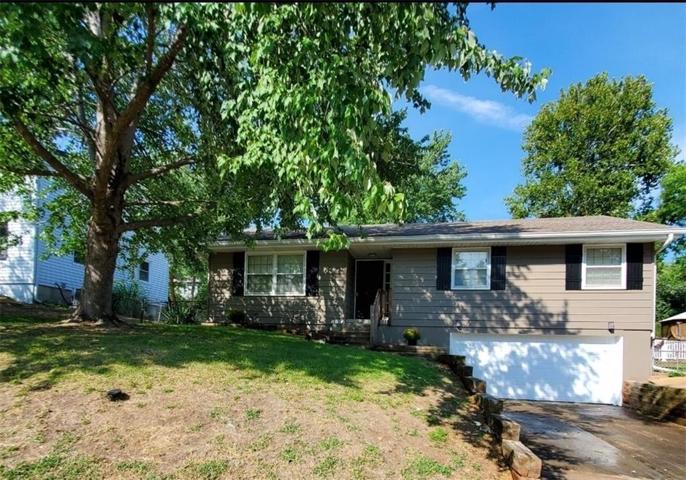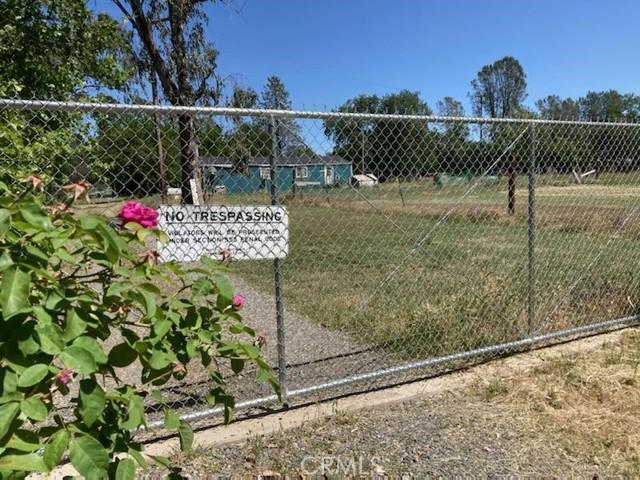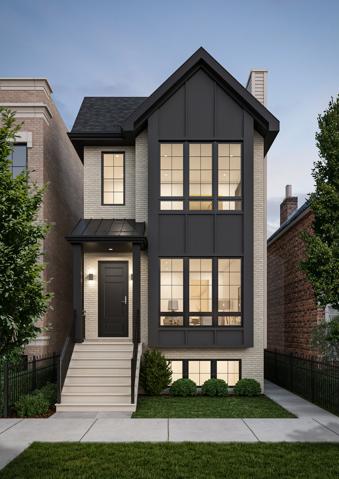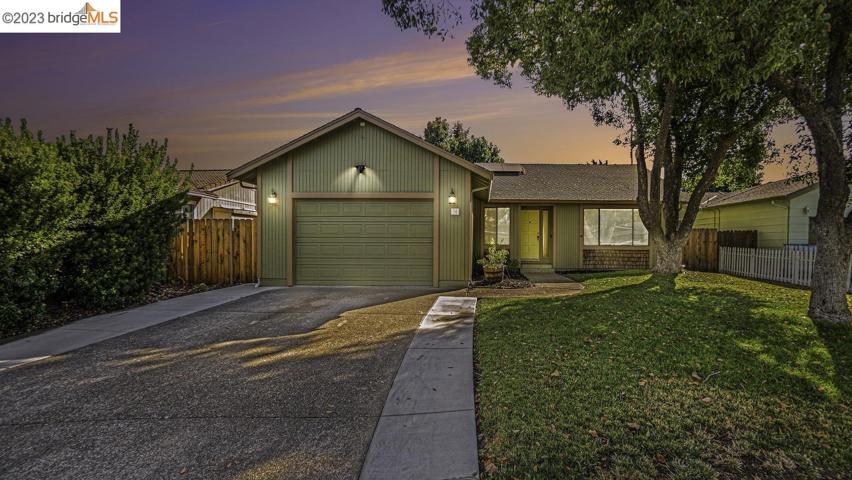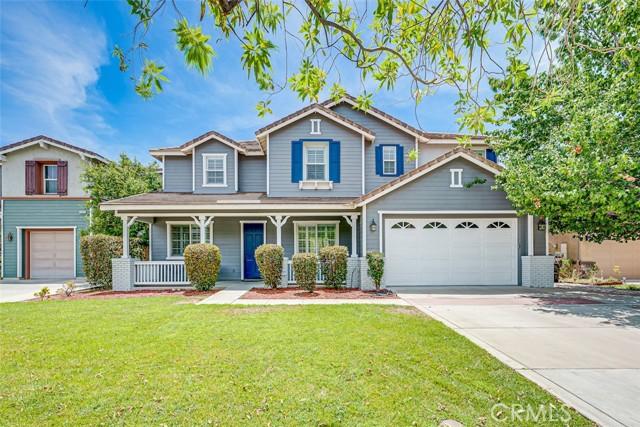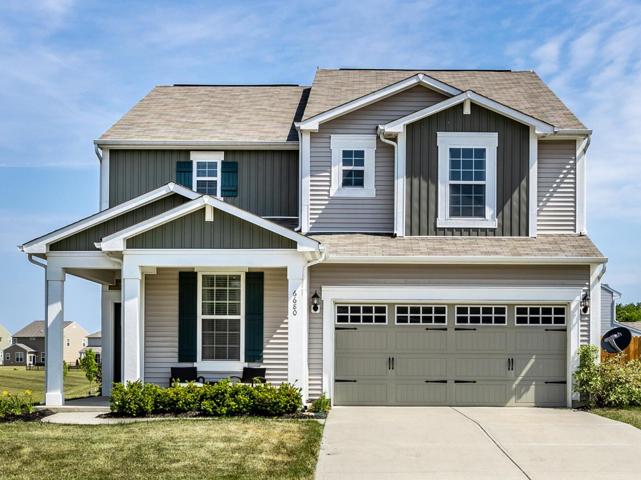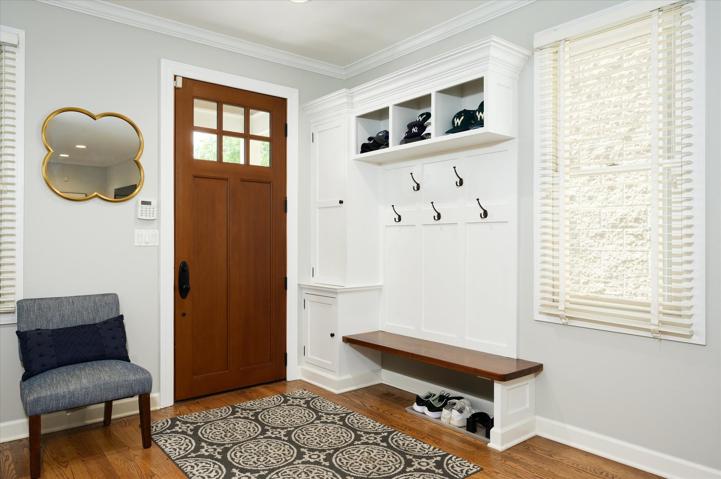2180 Properties
Sort by:
16608 E 32nd S Street, Independence, MO 64055
16608 E 32nd S Street, Independence, MO 64055 Details
2 years ago
4135 Clausen Avenue, Western Springs, IL 60558
4135 Clausen Avenue, Western Springs, IL 60558 Details
2 years ago
2331 N Janssen Avenue, Chicago, IL 60614
2331 N Janssen Avenue, Chicago, IL 60614 Details
2 years ago
12805 Golden Leaf Drive , Rancho Cucamonga, CA 91739
12805 Golden Leaf Drive , Rancho Cucamonga, CA 91739 Details
2 years ago
6680 Park Grove Boulevard, Whitestown, IN 46075
6680 Park Grove Boulevard, Whitestown, IN 46075 Details
2 years ago
19225 S Cleveland Avenue, Belton, MO 64012
19225 S Cleveland Avenue, Belton, MO 64012 Details
2 years ago
