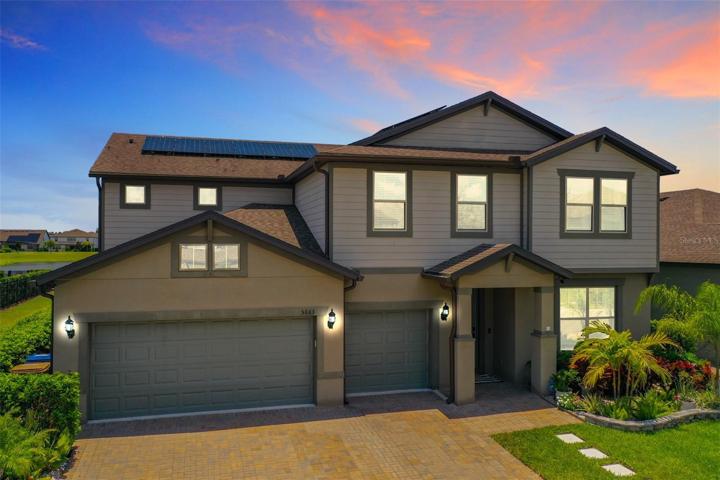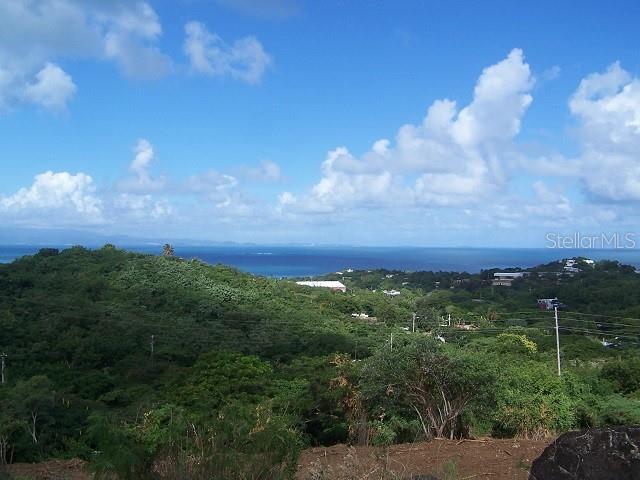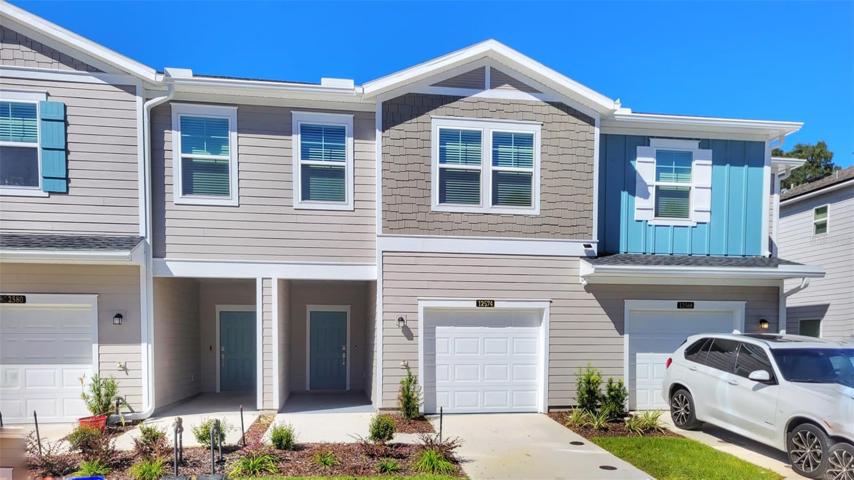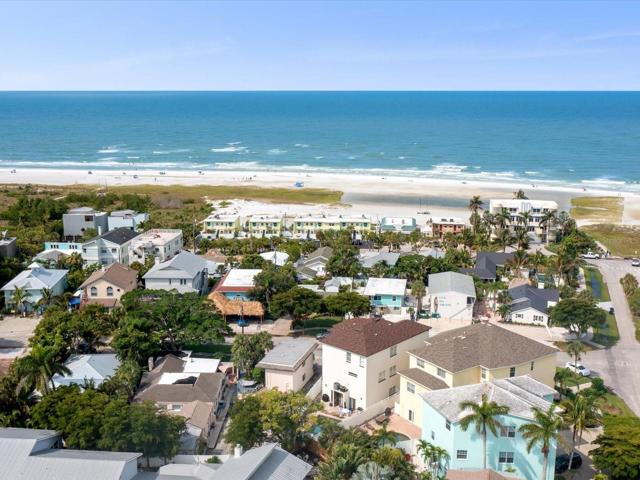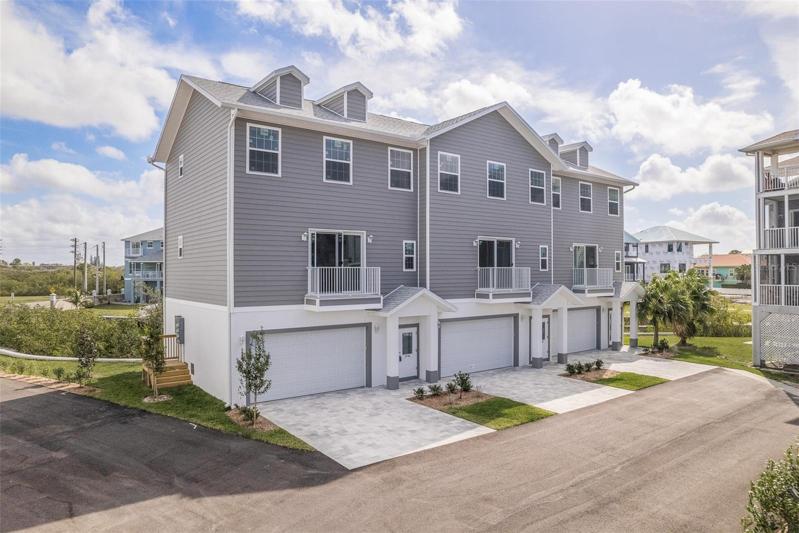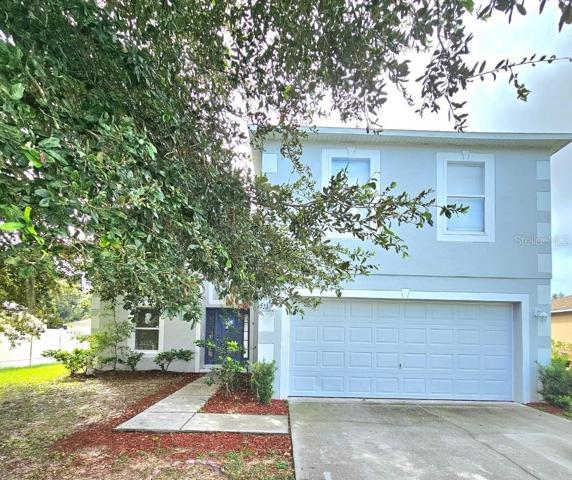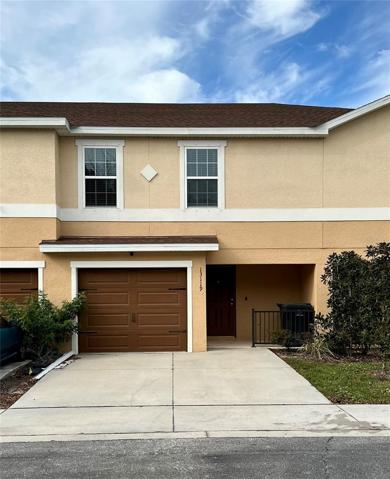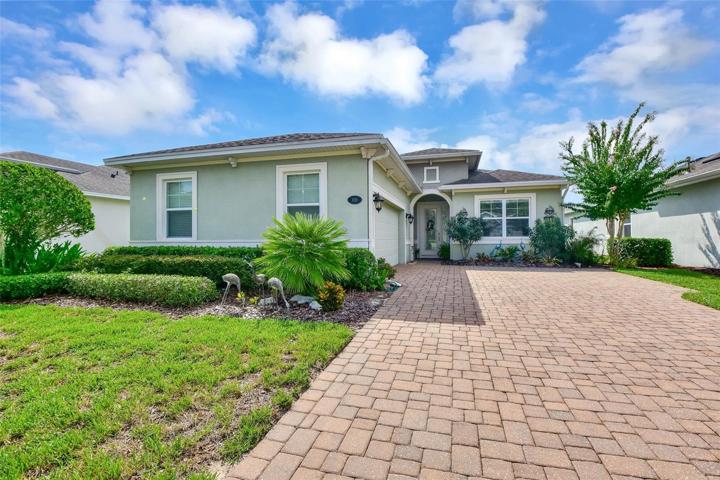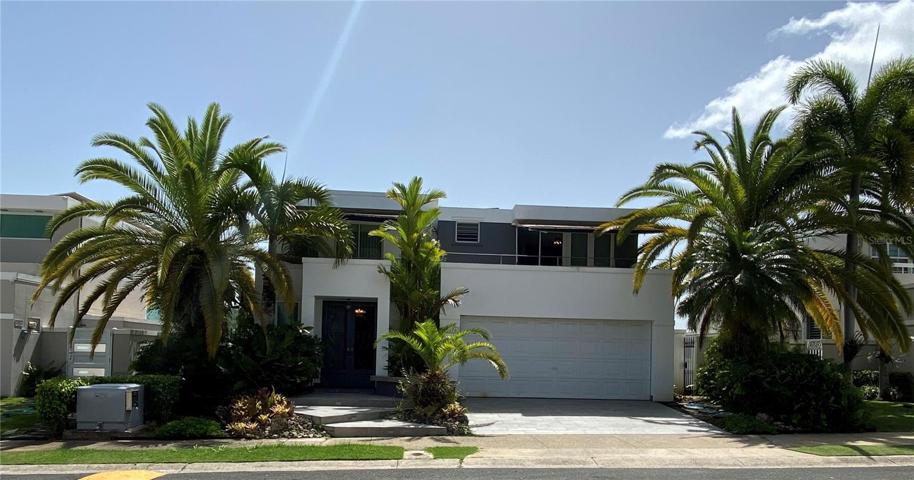124 Properties
Sort by:
5663 BARLETTA DRIVE, SAINT CLOUD, FL 34771
5663 BARLETTA DRIVE, SAINT CLOUD, FL 34771 Details
2 years ago
266 VB 2ND FIVE POINTS RD , VIEQUES, PR 00765
266 VB 2ND FIVE POINTS RD , VIEQUES, PR 00765 Details
2 years ago
514 HUMMINGBIRD COURT, POINCIANA, FL 34759
514 HUMMINGBIRD COURT, POINCIANA, FL 34759 Details
2 years ago
