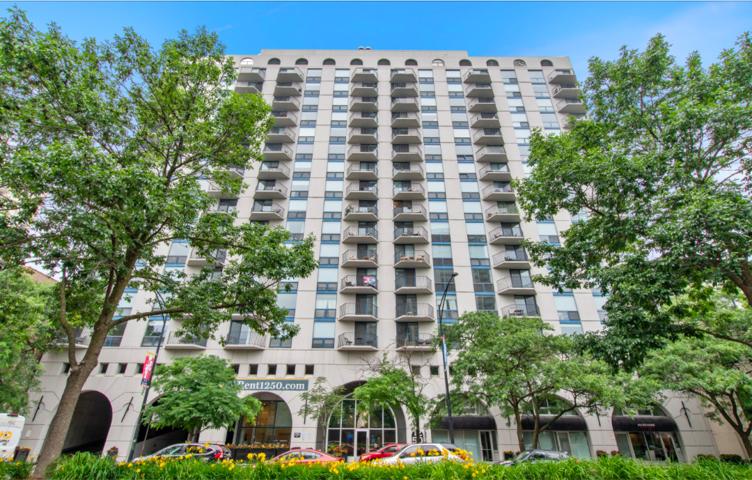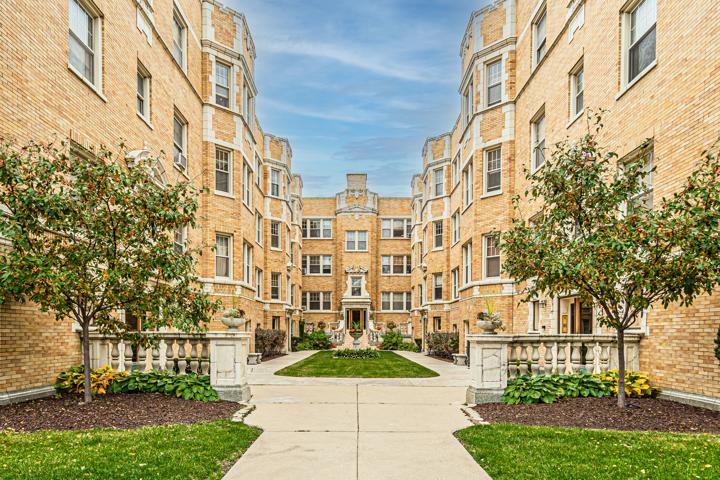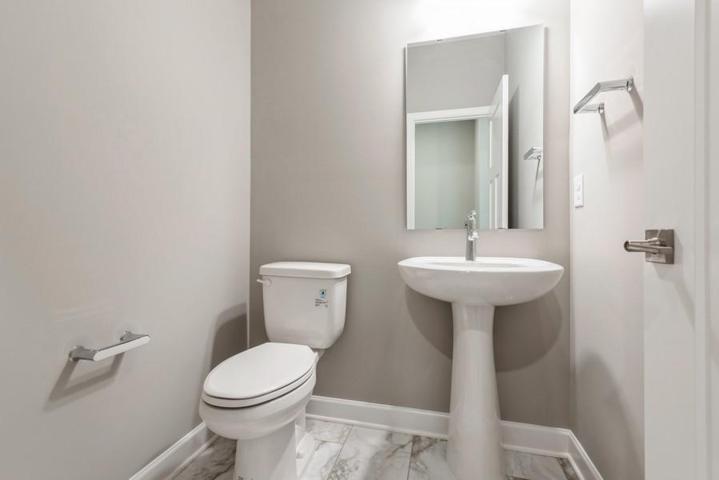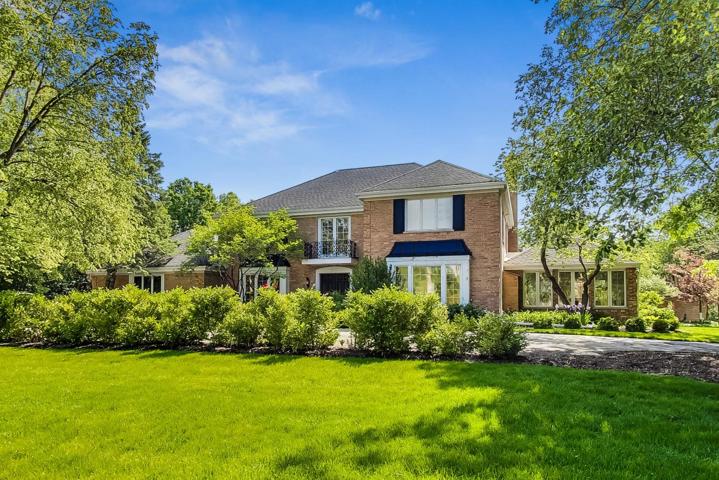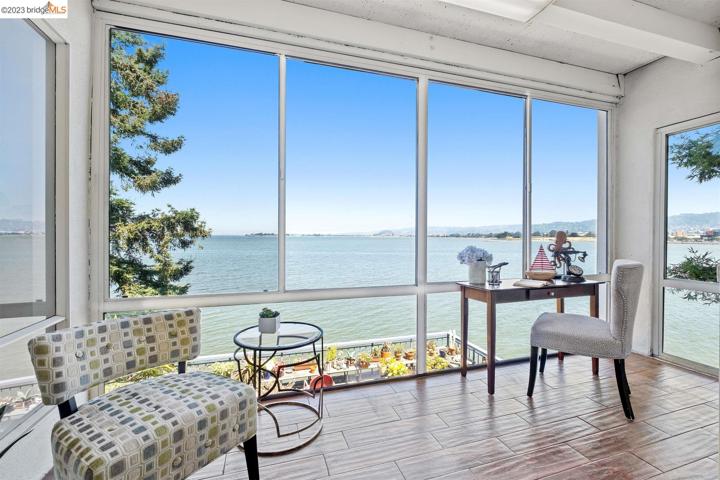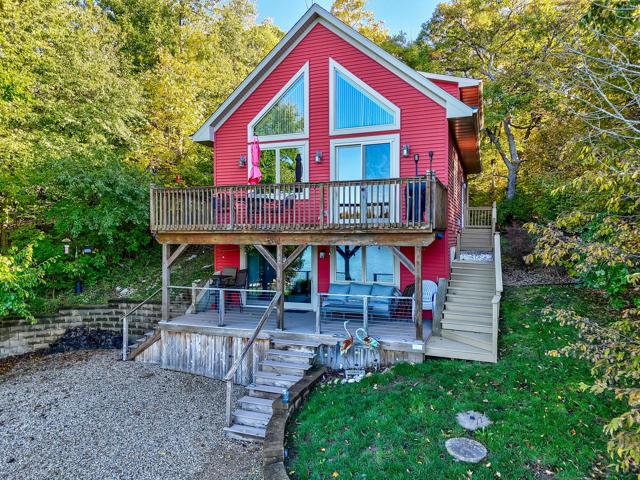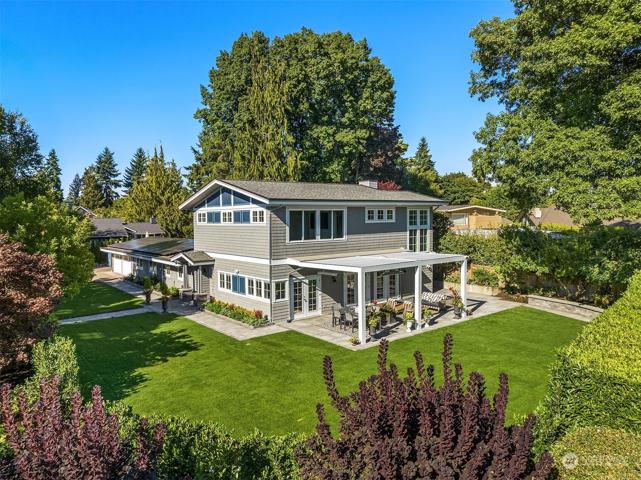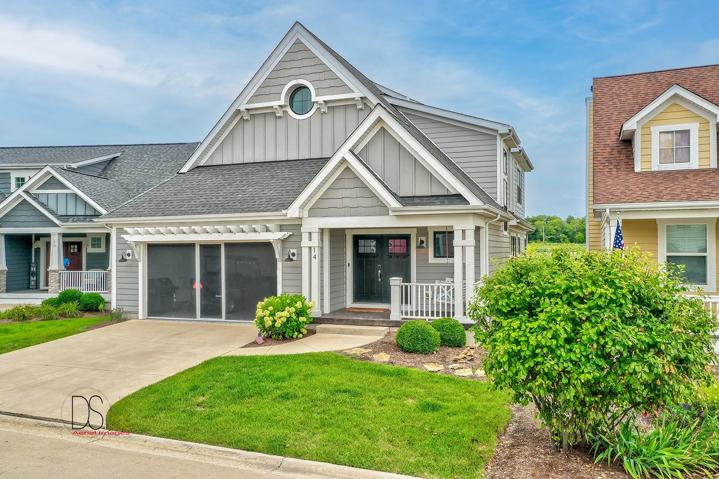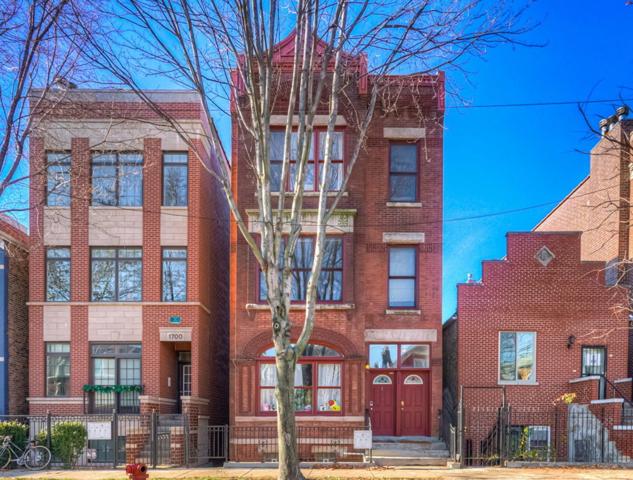30135 Properties
Sort by:
1250 N LASALLE Street, Chicago, IL 60610
1250 N LASALLE Street, Chicago, IL 60610 Details
2 years ago
241 Washington Boulevard, Oak Park, IL 60302
241 Washington Boulevard, Oak Park, IL 60302 Details
2 years ago
777 SUNSET RIDGE Road, Northfield, IL 60093
777 SUNSET RIDGE Road, Northfield, IL 60093 Details
2 years ago
