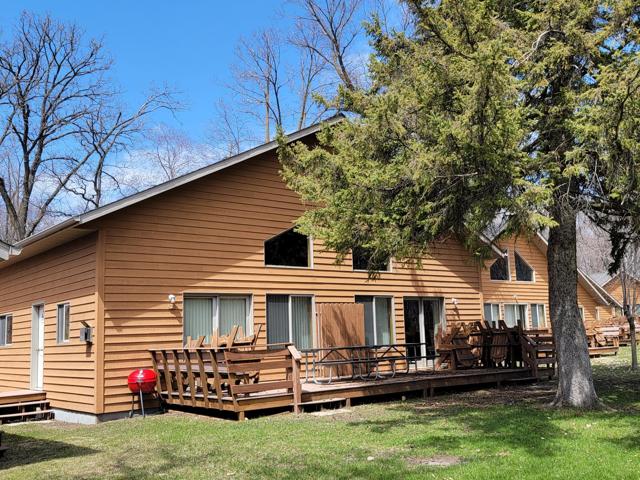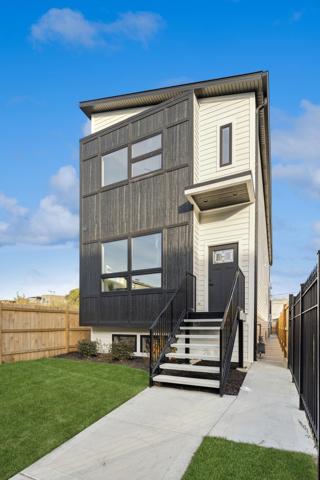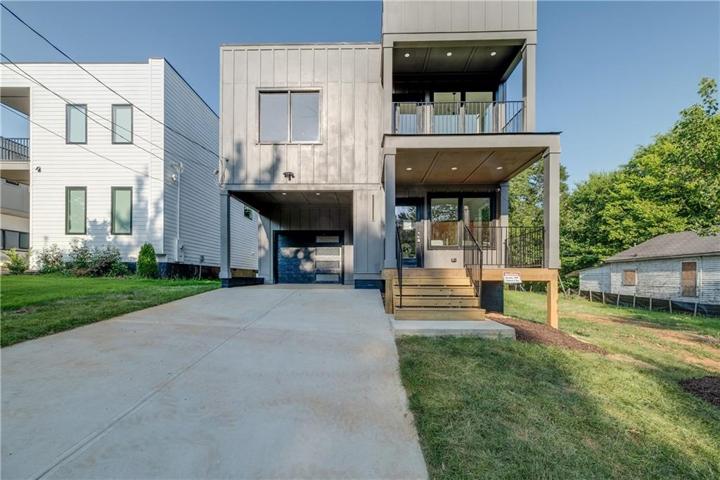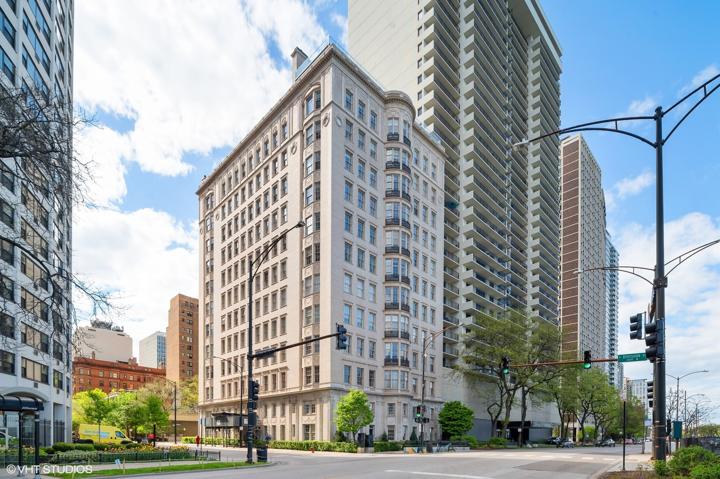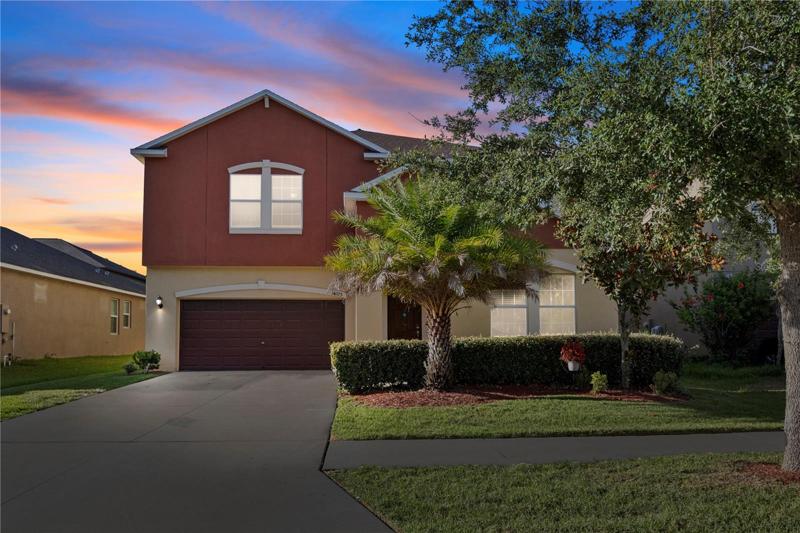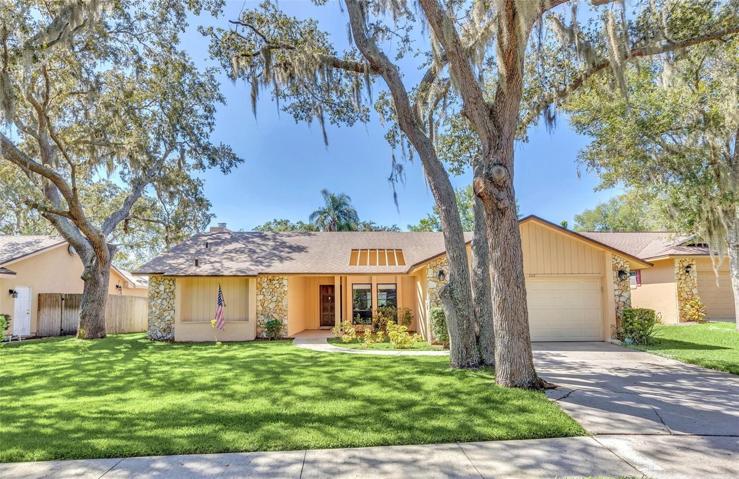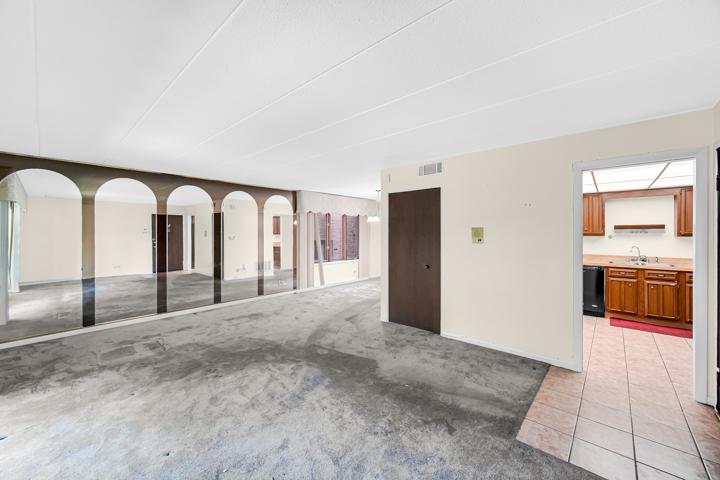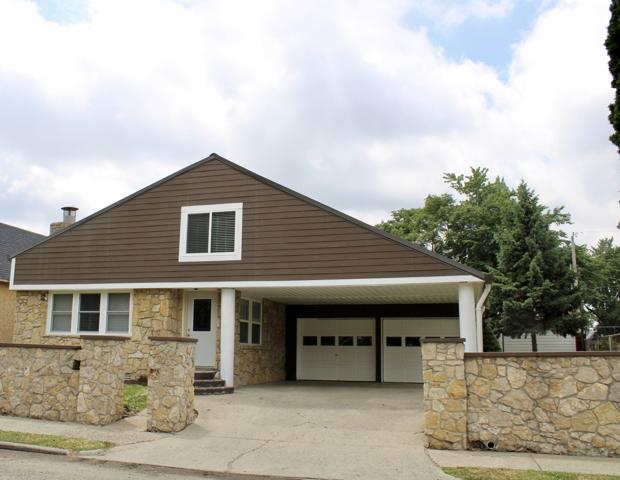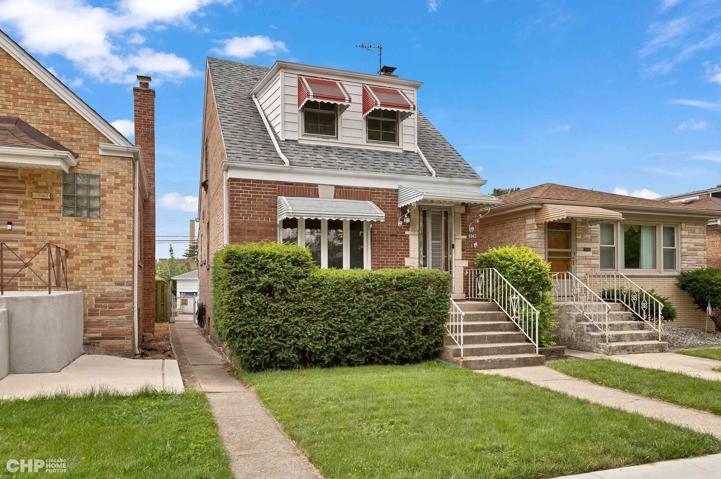30135 Properties
Sort by:
2359 Us Hwy 10 W , Detroit Lakes, MN 56501
2359 Us Hwy 10 W , Detroit Lakes, MN 56501 Details
2 years ago
1200 N Lake Shore Drive, Chicago, IL 60610
1200 N Lake Shore Drive, Chicago, IL 60610 Details
2 years ago
14275 BLUE DASHER DRIVE, RIVERVIEW, FL 33569
14275 BLUE DASHER DRIVE, RIVERVIEW, FL 33569 Details
2 years ago
29 E Palmer Street, Indianapolis, IN 46225
29 E Palmer Street, Indianapolis, IN 46225 Details
2 years ago
6963 W Armitage Avenue, Chicago, IL 60707
6963 W Armitage Avenue, Chicago, IL 60707 Details
2 years ago
