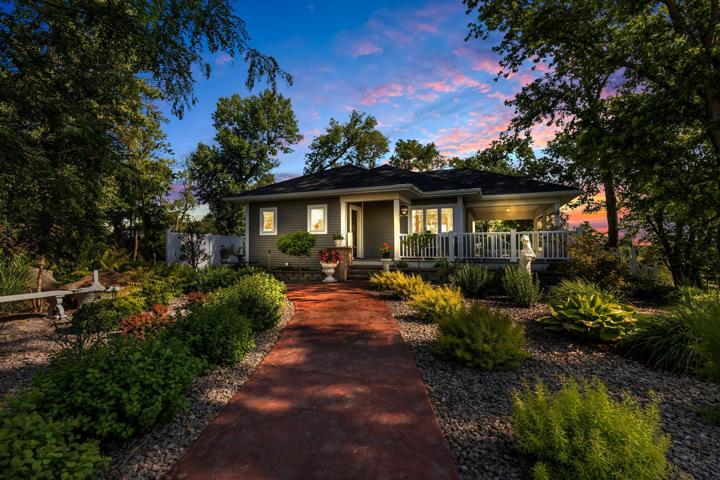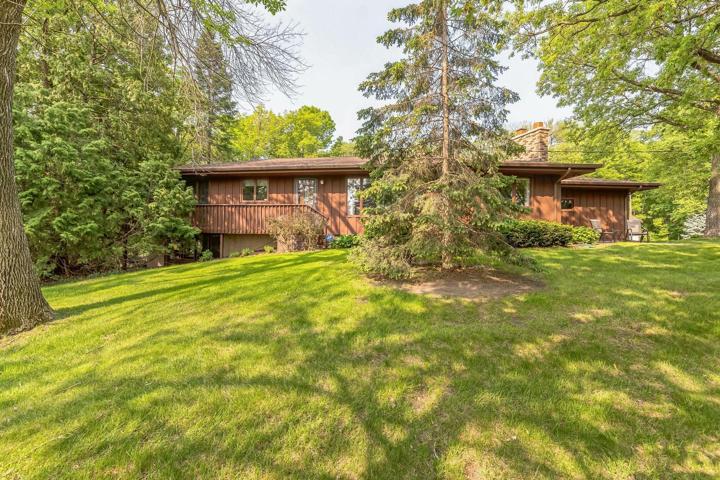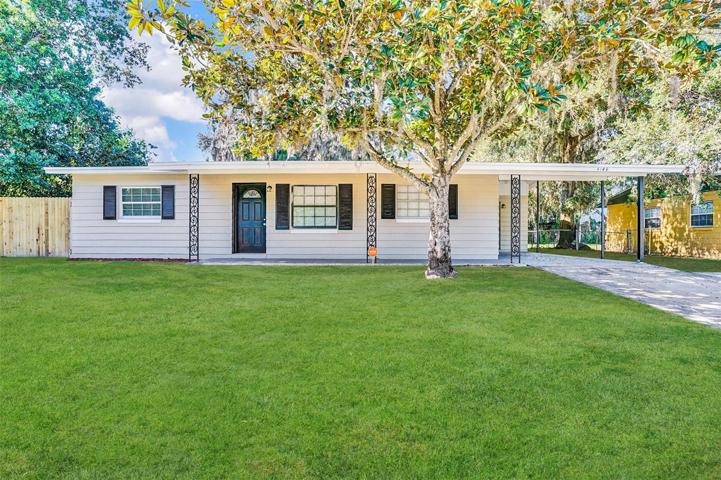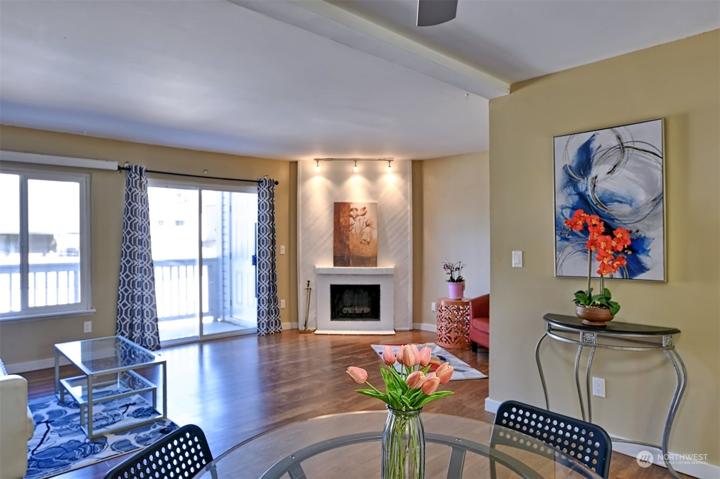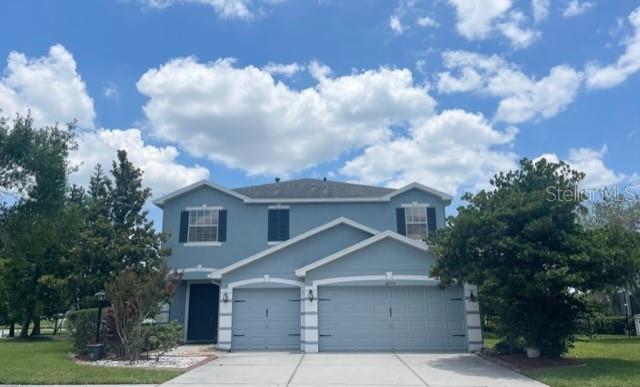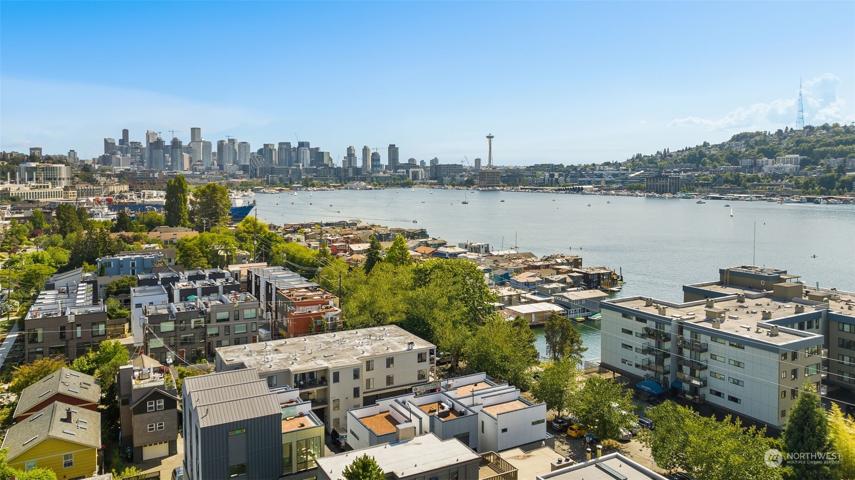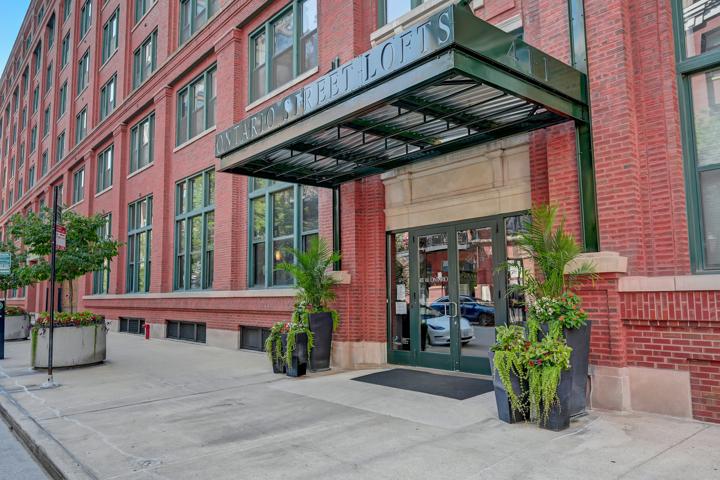30135 Properties
Sort by:
5349 260th Avenue, Granite Falls, MN 56241
5349 260th Avenue, Granite Falls, MN 56241 Details
1 year ago
1480 VINE Street , Los Angeles, CA 90028
1480 VINE Street , Los Angeles, CA 90028 Details
1 year ago
20119 BLUFF OAK BOULEVARD, TAMPA, FL 33647
20119 BLUFF OAK BOULEVARD, TAMPA, FL 33647 Details
1 year ago
