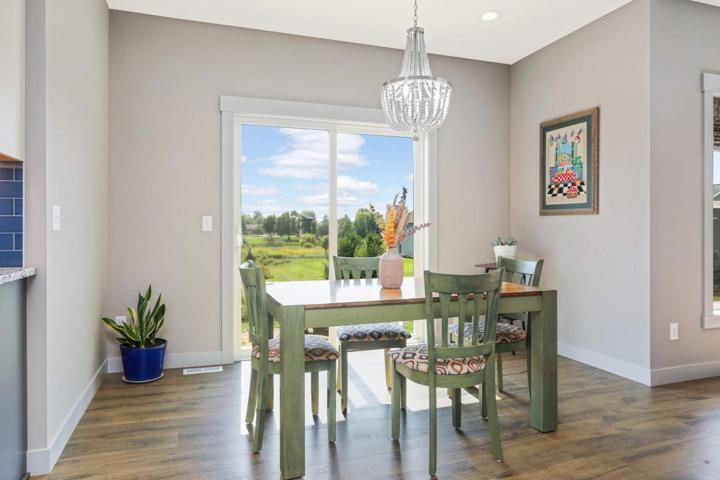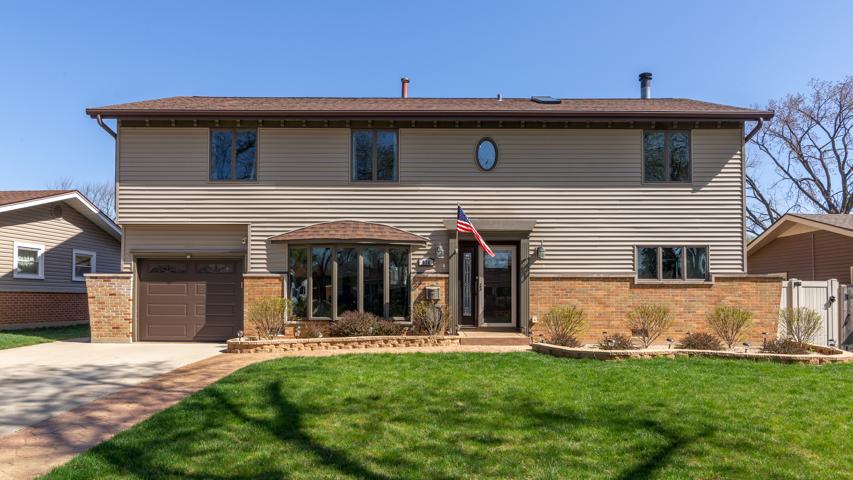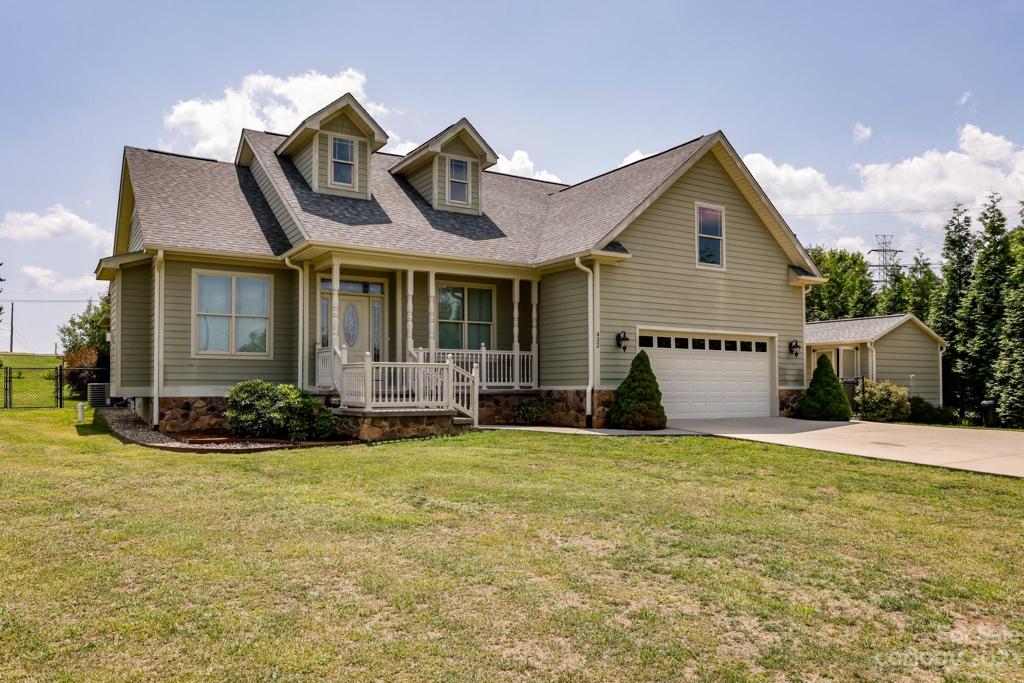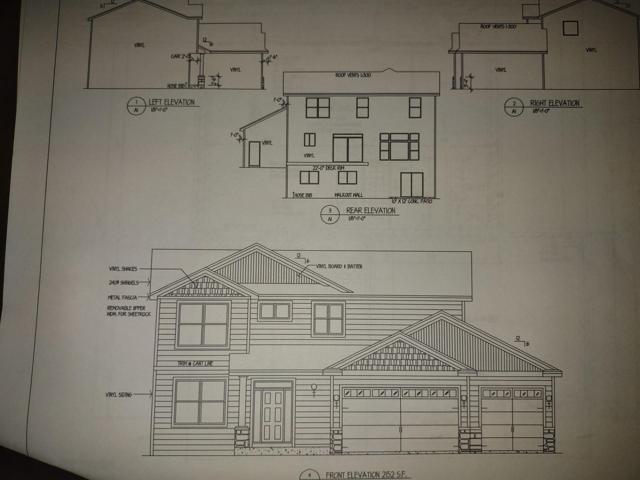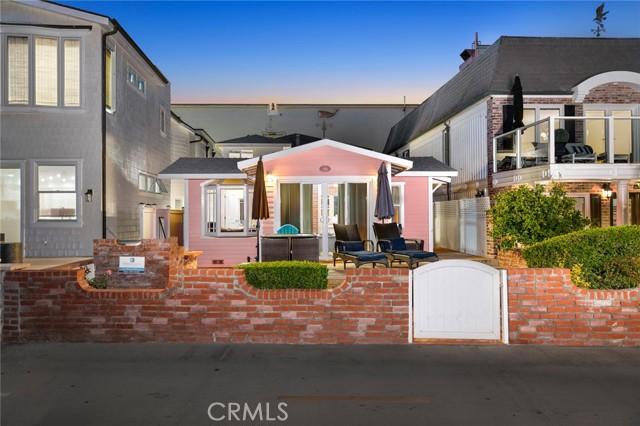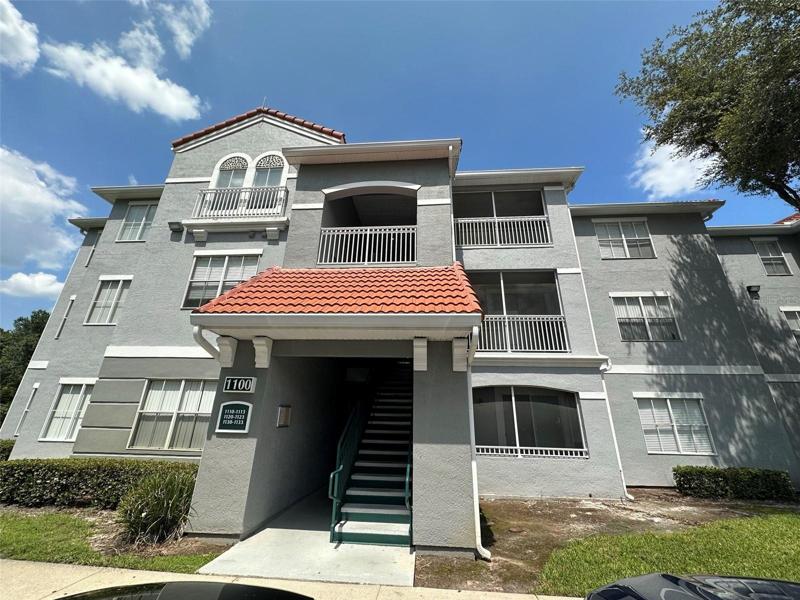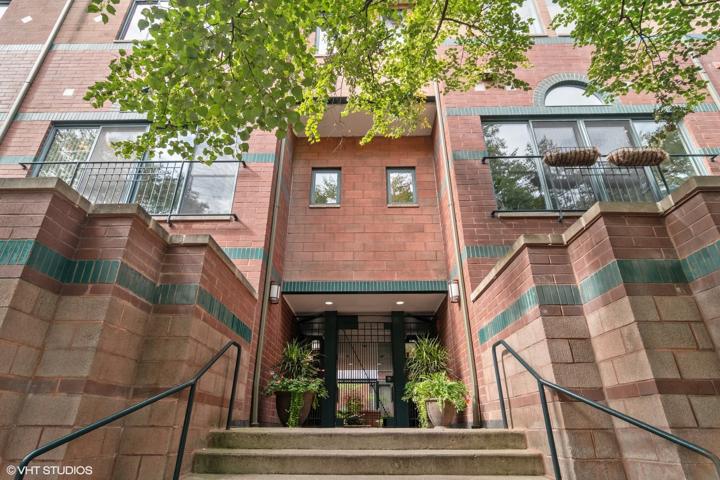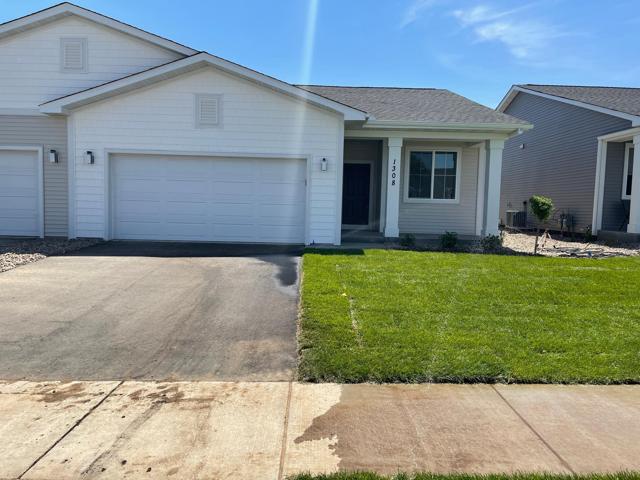30135 Properties
Sort by:
536 Shadywood Lane, Elk Grove Village, IL 60007
536 Shadywood Lane, Elk Grove Village, IL 60007 Details
1 year ago
306 E Oceanfront , Newport Beach, CA 92661
306 E Oceanfront , Newport Beach, CA 92661 Details
1 year ago
18001 RICHMOND PLACE DRIVE, TAMPA, FL 33647
18001 RICHMOND PLACE DRIVE, TAMPA, FL 33647 Details
1 year ago
1314 Rose Street, New Richmond, WI 54017
1314 Rose Street, New Richmond, WI 54017 Details
1 year ago
