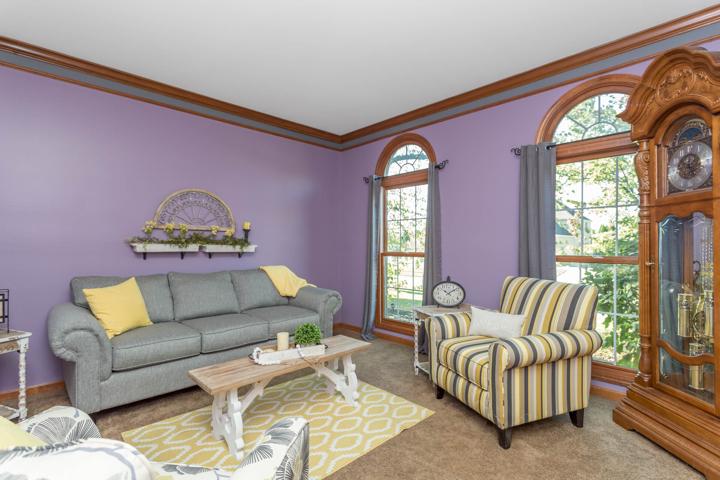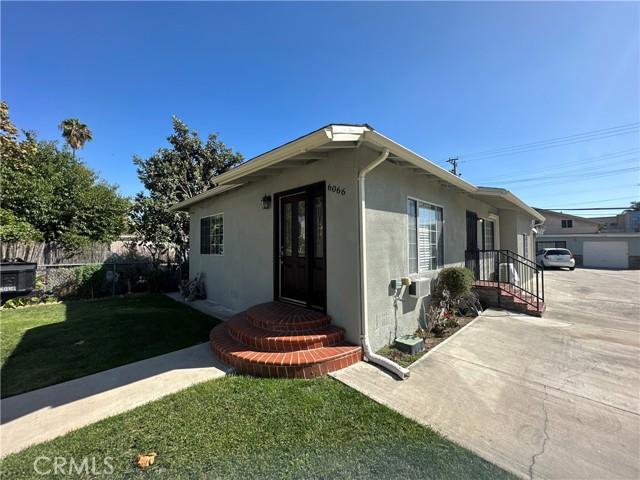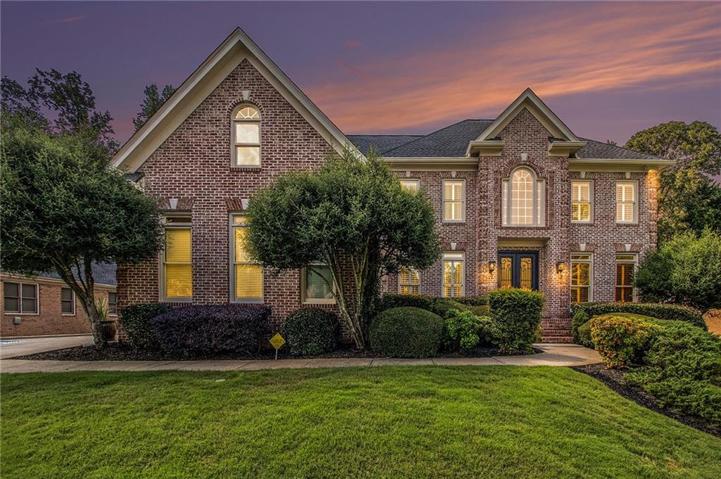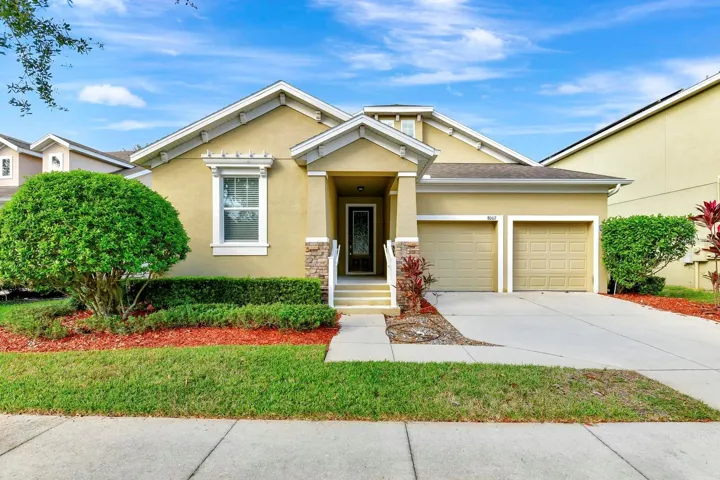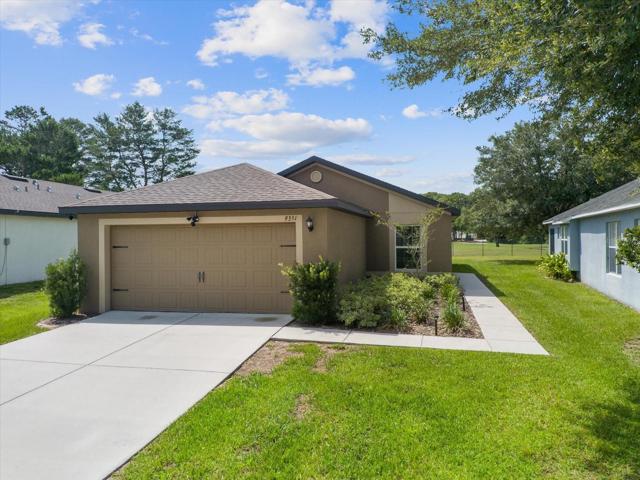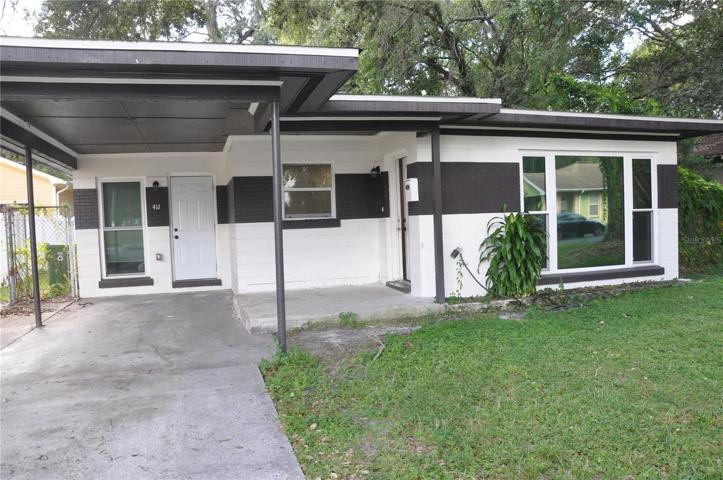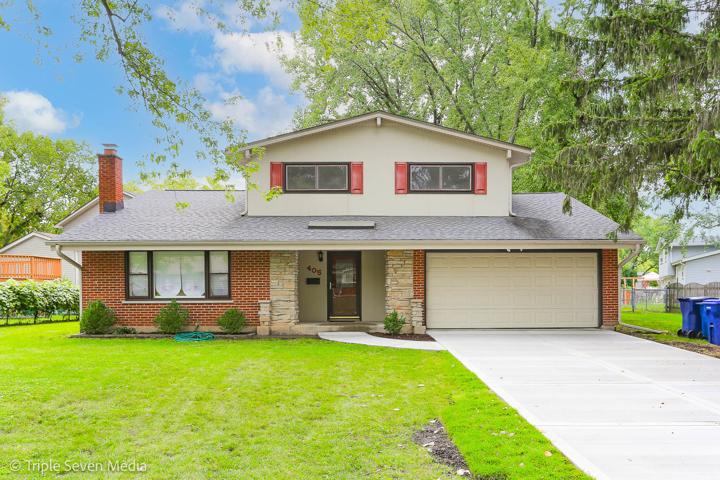30135 Properties
Sort by:
1527 Mansfield Court, Greenwood, IN 46143
1527 Mansfield Court, Greenwood, IN 46143 Details
1 year ago
6066 Priory Street , Bell Gardens, CA 90201
6066 Priory Street , Bell Gardens, CA 90201 Details
1 year ago
8007 NORTHLAKE PARKWAY, ORLANDO, FL 32827
8007 NORTHLAKE PARKWAY, ORLANDO, FL 32827 Details
1 year ago
9351 SOUTHERN CHARM CIRCLE, BROOKSVILLE, FL 34613
9351 SOUTHERN CHARM CIRCLE, BROOKSVILLE, FL 34613 Details
1 year ago
6203 CEDRIC STREET, RIDGE MANOR, FL 33523
6203 CEDRIC STREET, RIDGE MANOR, FL 33523 Details
1 year ago
