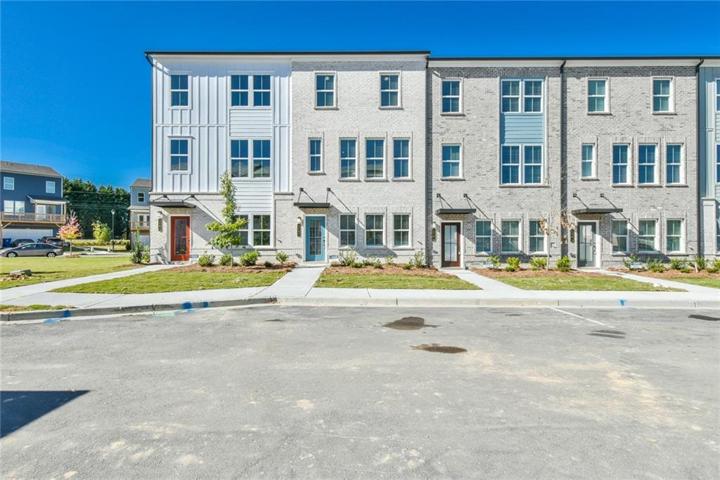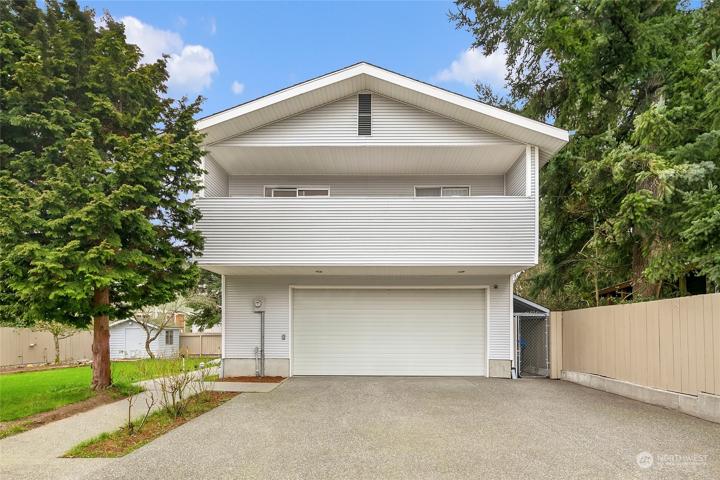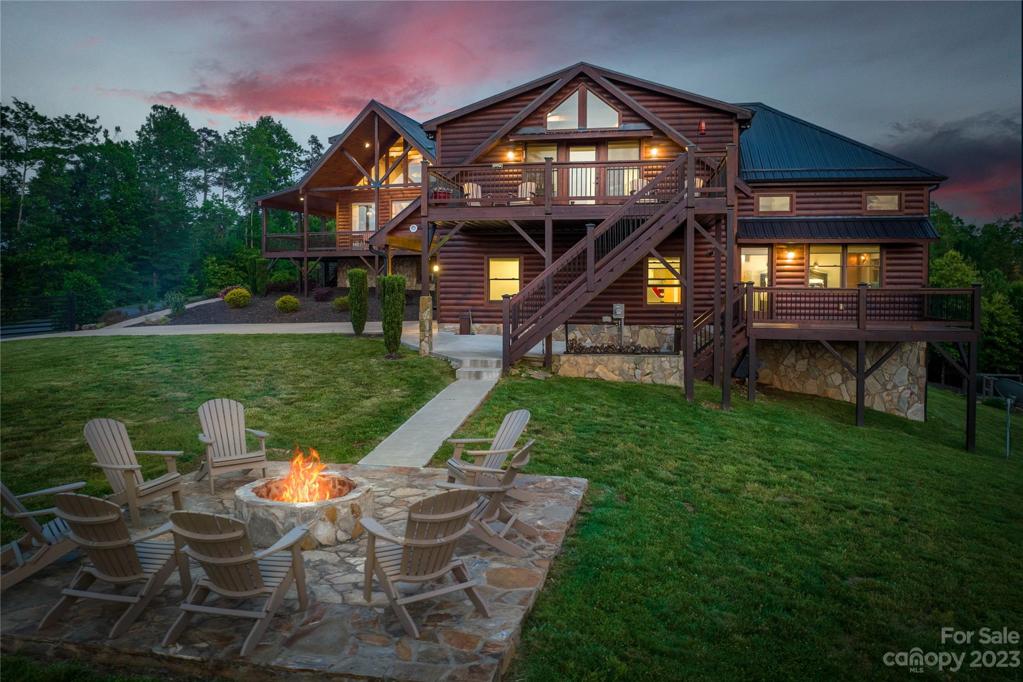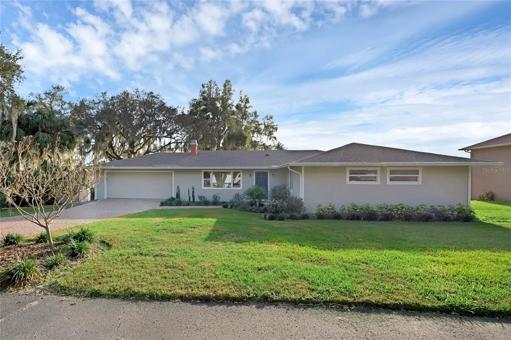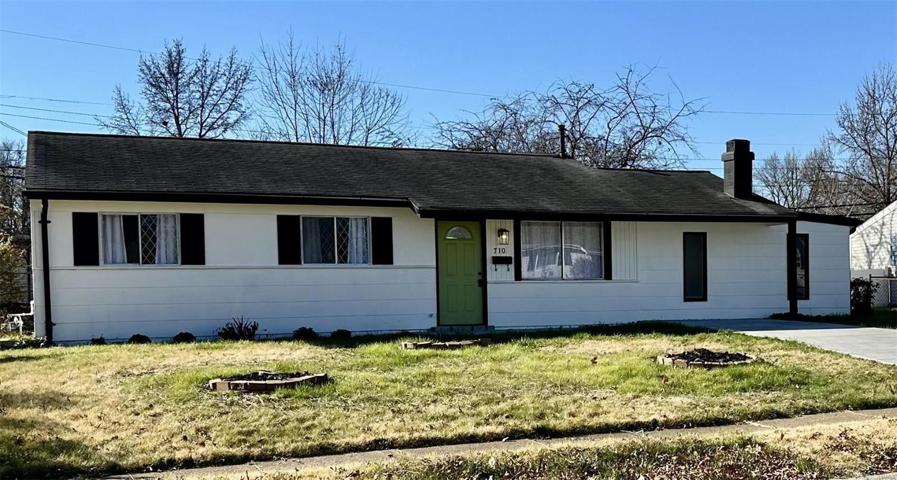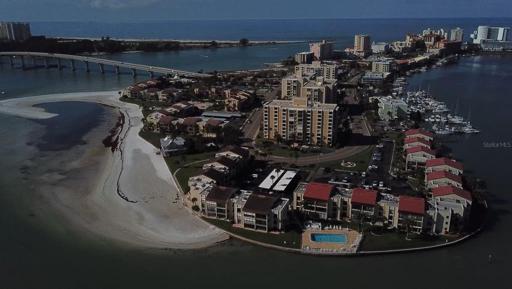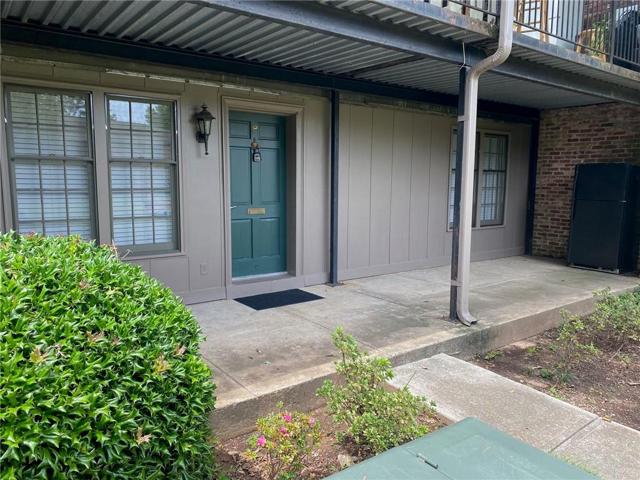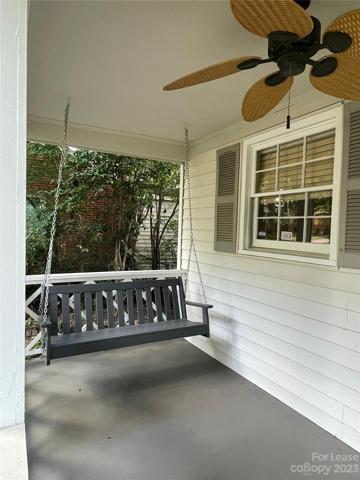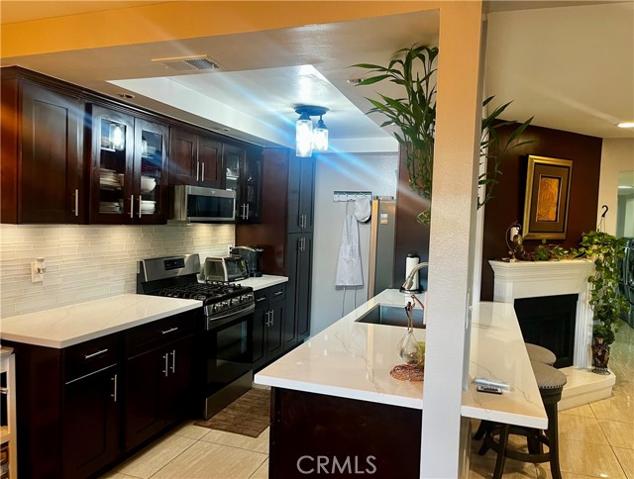30135 Properties
Sort by:
710 Central Parkway, Florissant, MO 63031
710 Central Parkway, Florissant, MO 63031 Details
1 year ago
865 S GULFVIEW BOULEVARD, CLEARWATER, FL 33767
865 S GULFVIEW BOULEVARD, CLEARWATER, FL 33767 Details
1 year ago
825 W Fletcher Avenue , Orange, CA 92865
825 W Fletcher Avenue , Orange, CA 92865 Details
1 year ago
