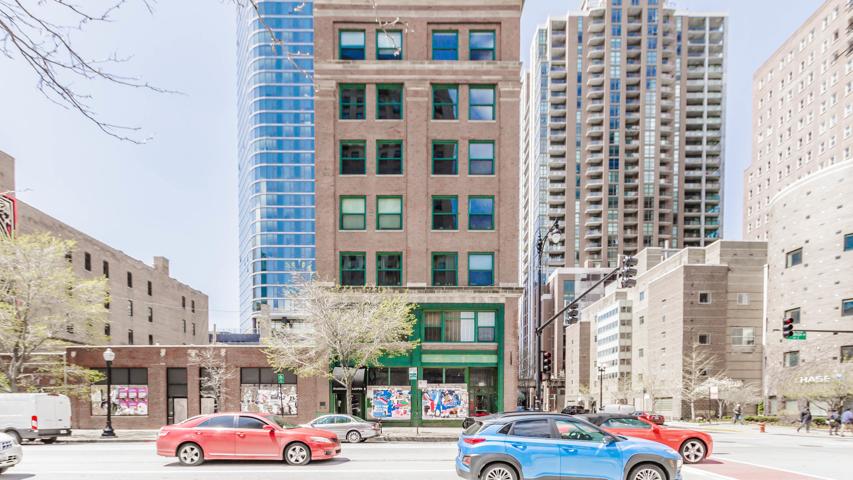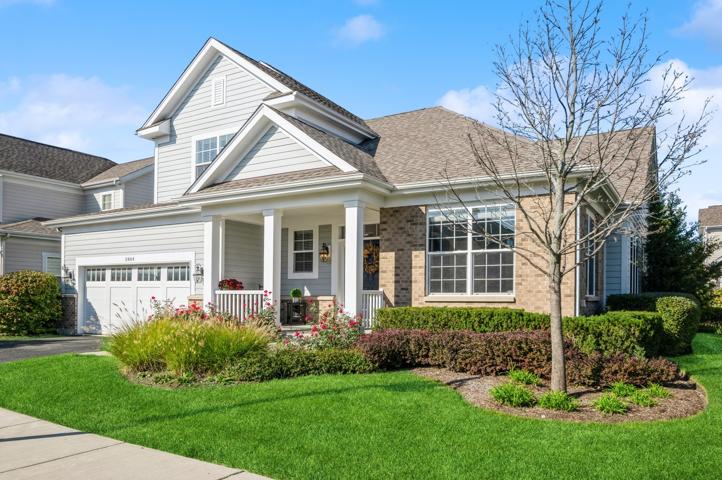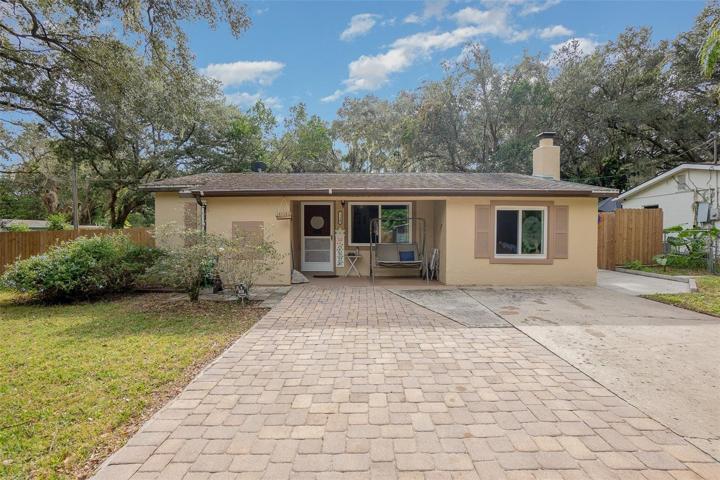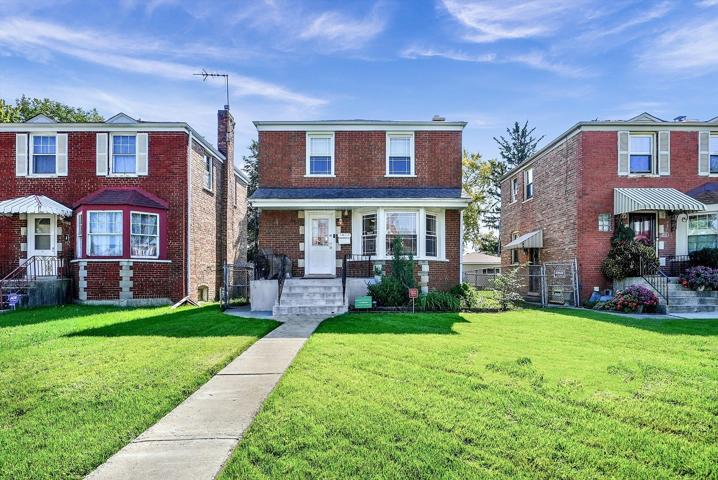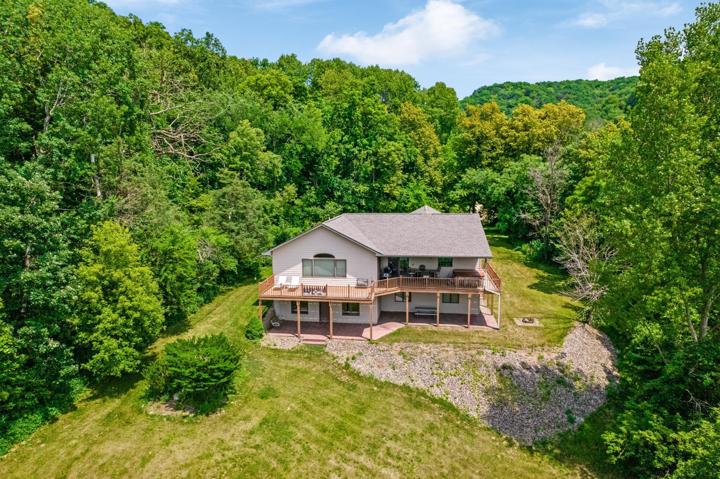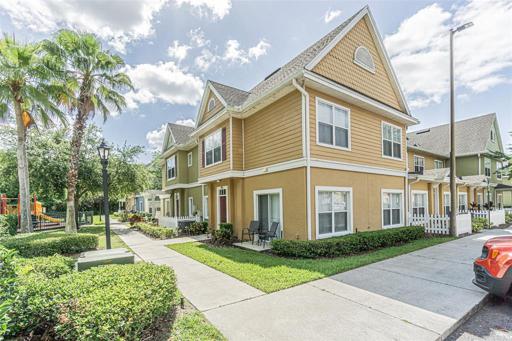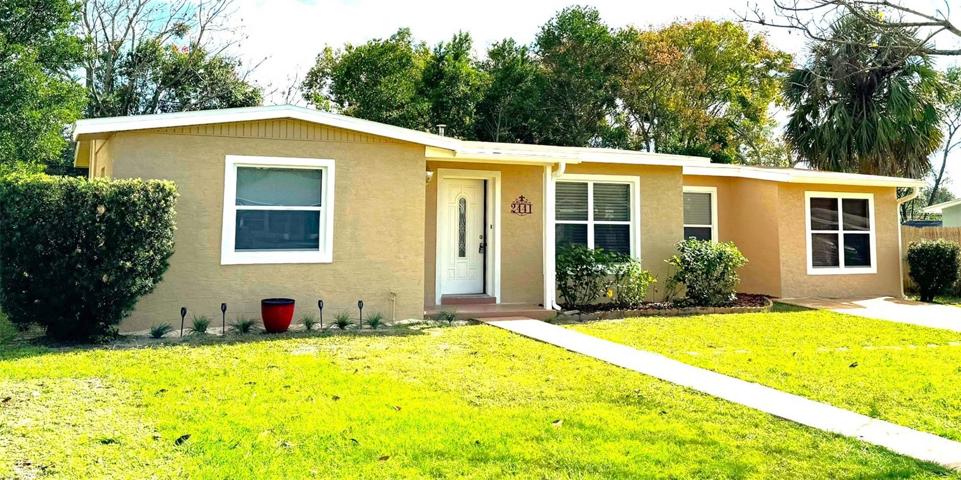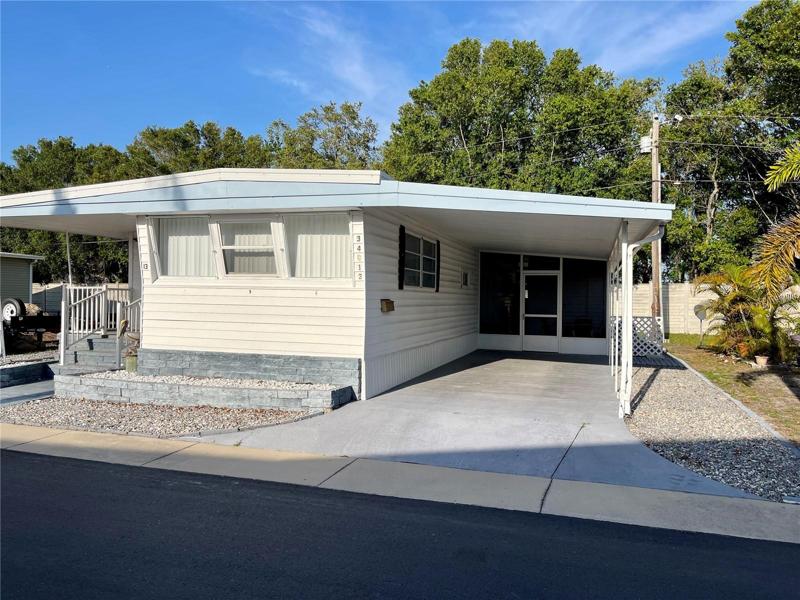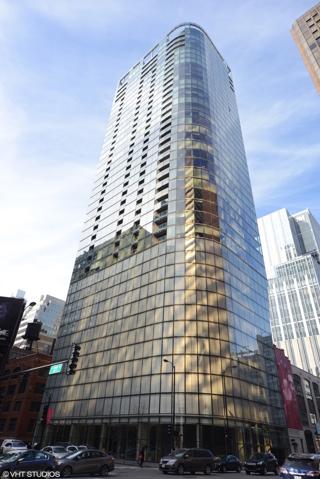30135 Properties
Sort by:
W1538 Seifert Hill Lane, Belvidere Twp, WI 54610
W1538 Seifert Hill Lane, Belvidere Twp, WI 54610 Details
2 years ago
4001 SANTA MARIA DRIVE, KISSIMMEE, FL 34741
4001 SANTA MARIA DRIVE, KISSIMMEE, FL 34741 Details
2 years ago
34013 AZALEA N DRIVE, PINELLAS PARK, FL 33781
34013 AZALEA N DRIVE, PINELLAS PARK, FL 33781 Details
2 years ago
600 N Fairbanks Court, Chicago, IL 60611
600 N Fairbanks Court, Chicago, IL 60611 Details
2 years ago
