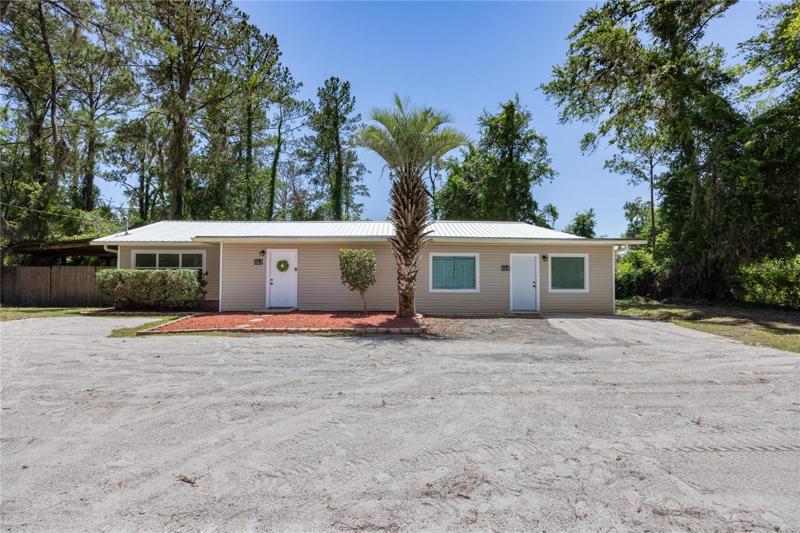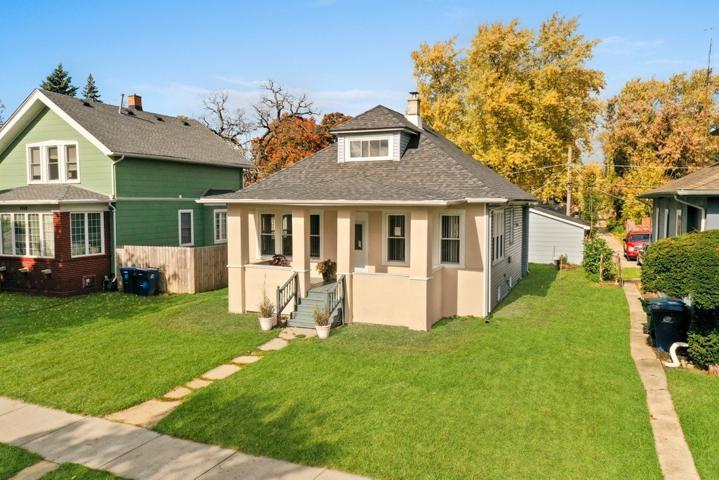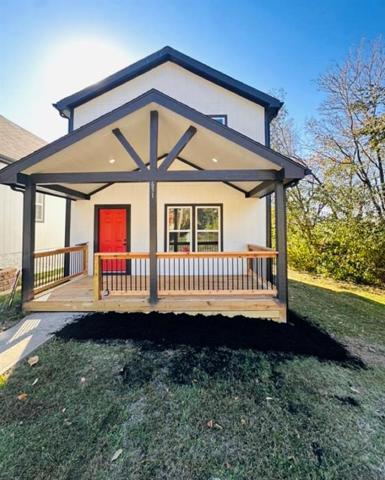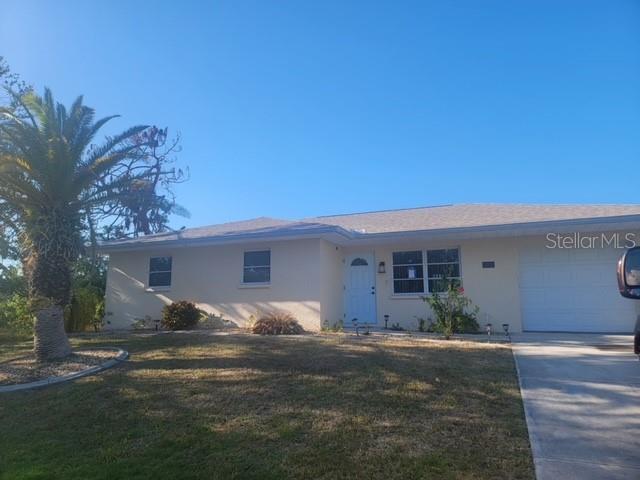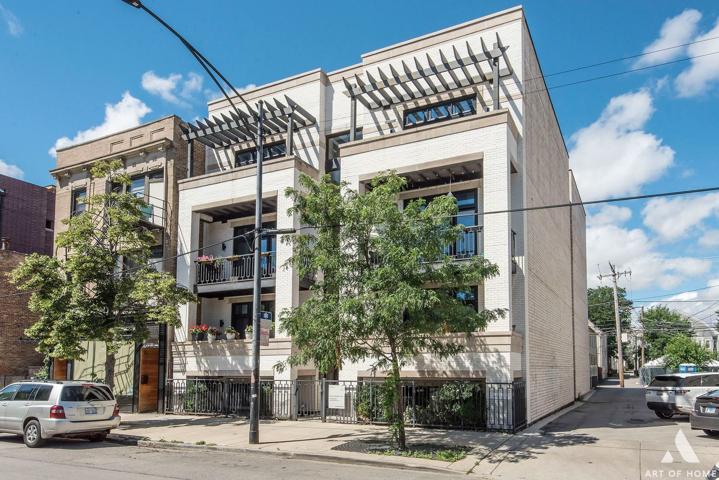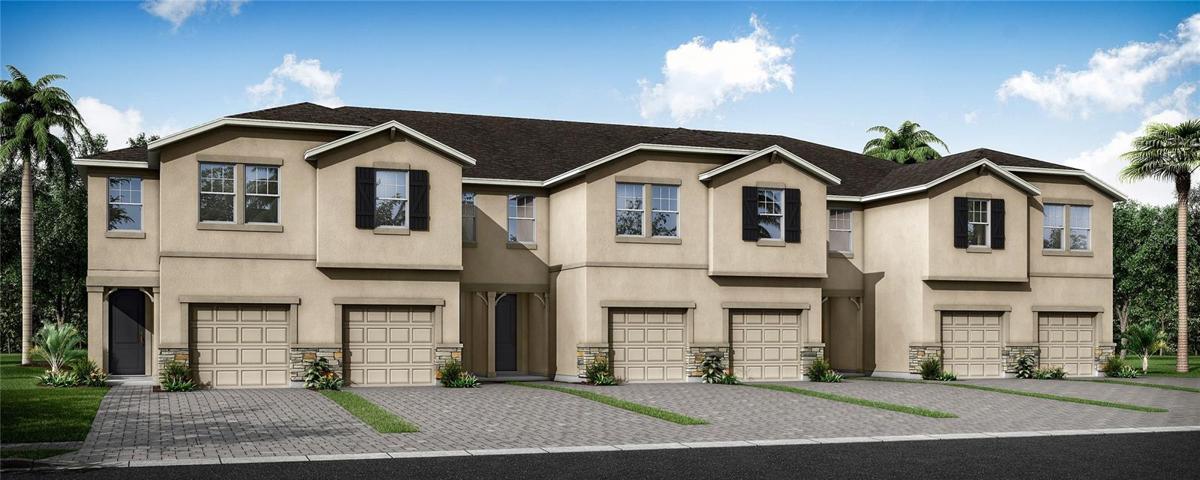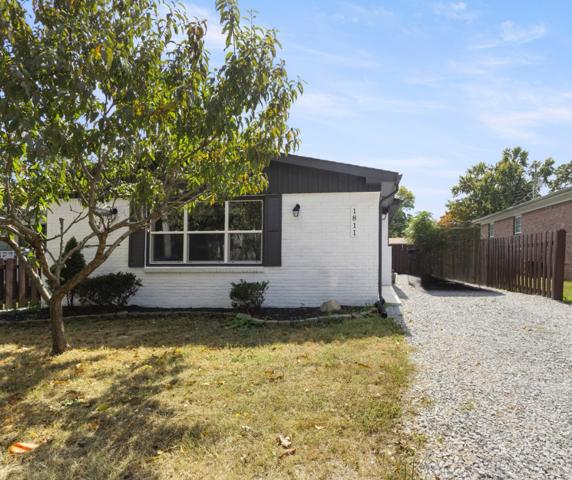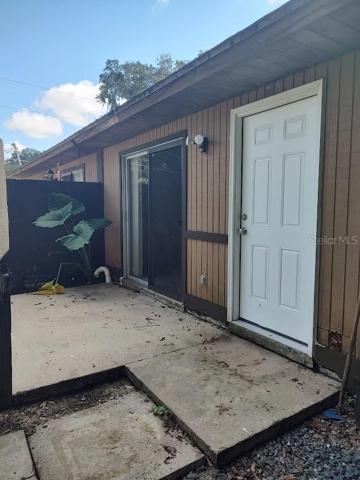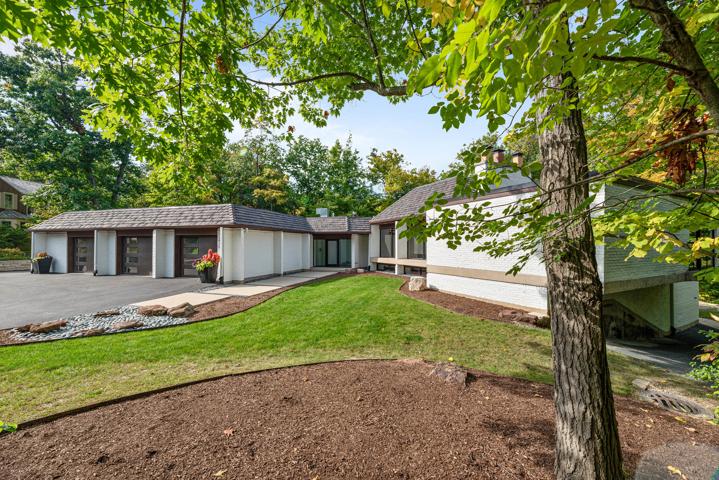30135 Properties
Sort by:
1014 Argonne Drive, North Chicago, IL 60064
1014 Argonne Drive, North Chicago, IL 60064 Details
2 years ago
631 Parallel Avenue, Kansas City, KS 66101
631 Parallel Avenue, Kansas City, KS 66101 Details
2 years ago
12112 WEIMAR AVE , PORT CHARLOTTE, FL 33981
12112 WEIMAR AVE , PORT CHARLOTTE, FL 33981 Details
2 years ago
3940 N Ashland Avenue, Chicago, IL 60613
3940 N Ashland Avenue, Chicago, IL 60613 Details
2 years ago
1811 Cherry Street, Noblesville, IN 46060
1811 Cherry Street, Noblesville, IN 46060 Details
2 years ago
2010 SE 40TH STREET ROAD, OCALA, FL 34480
2010 SE 40TH STREET ROAD, OCALA, FL 34480 Details
2 years ago
2430 Woodbridge Lane, Highland Park, IL 60035
2430 Woodbridge Lane, Highland Park, IL 60035 Details
2 years ago
