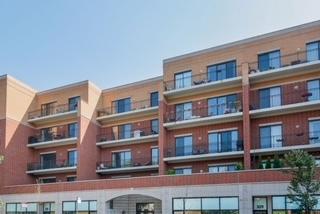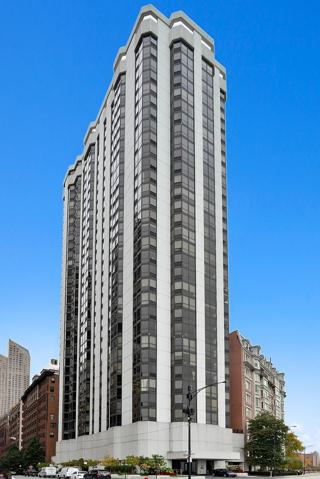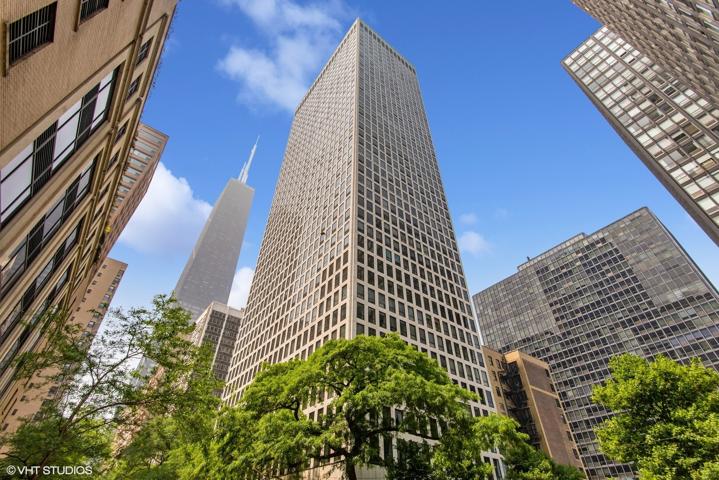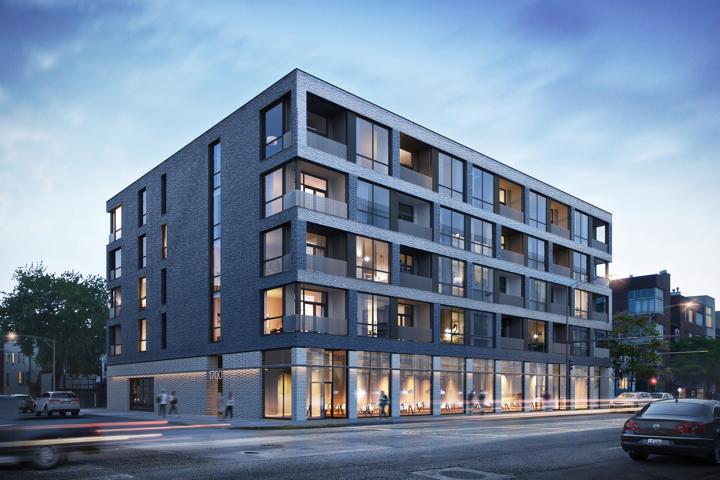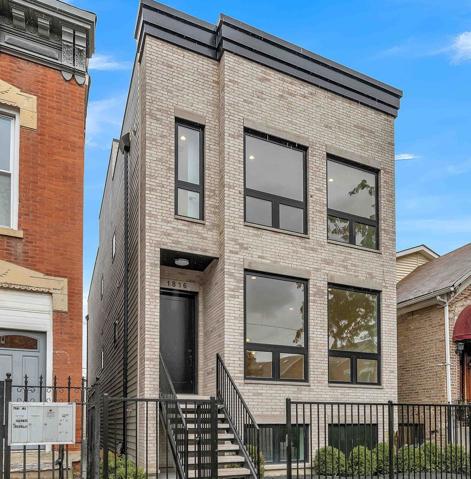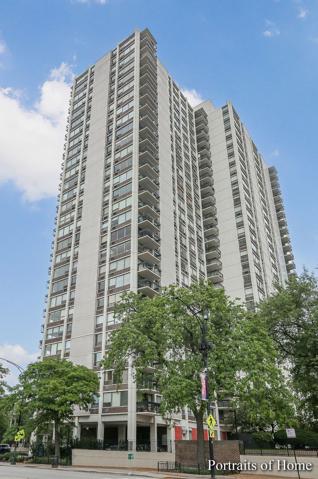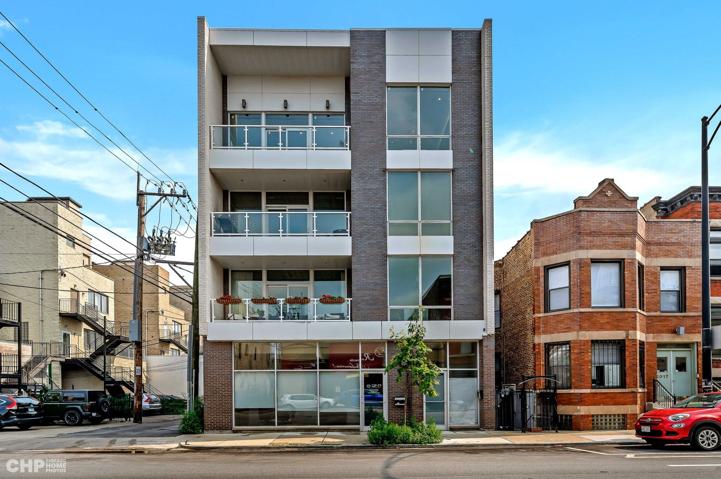623 Properties
Sort by:
3125 W Fullerton Avenue, Chicago, IL 60647
3125 W Fullerton Avenue, Chicago, IL 60647 Details
2 years ago
990 N Lake Shore Drive, Chicago, IL 60611
990 N Lake Shore Drive, Chicago, IL 60611 Details
2 years ago
260 E Chestnut Street, Chicago, IL 60611
260 E Chestnut Street, Chicago, IL 60611 Details
2 years ago
2400 W Wabansia Avenue, Chicago, IL 60647
2400 W Wabansia Avenue, Chicago, IL 60647 Details
2 years ago
1816 W SUPERIOR Street, Chicago, IL 60622
1816 W SUPERIOR Street, Chicago, IL 60622 Details
2 years ago
1460 N Sandburg Terrace, Chicago, IL 60610
1460 N Sandburg Terrace, Chicago, IL 60610 Details
2 years ago
2015 W Armitage Avenue, Chicago, IL 60647
2015 W Armitage Avenue, Chicago, IL 60647 Details
2 years ago
