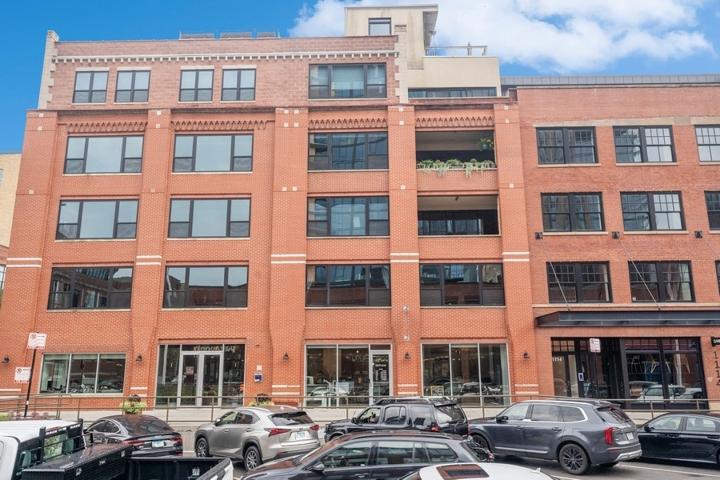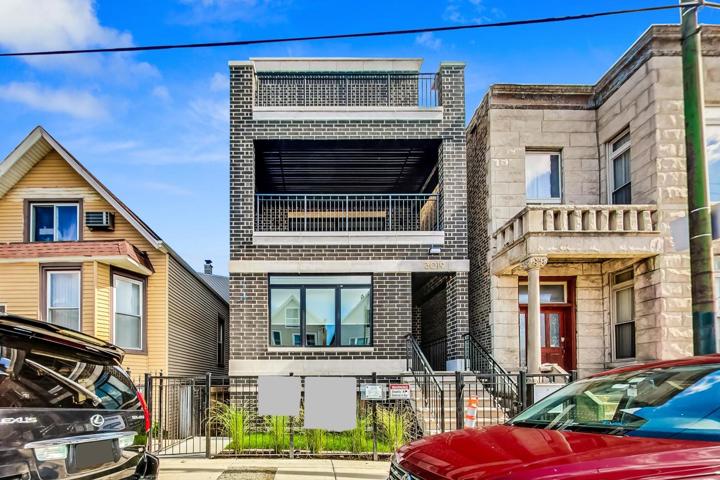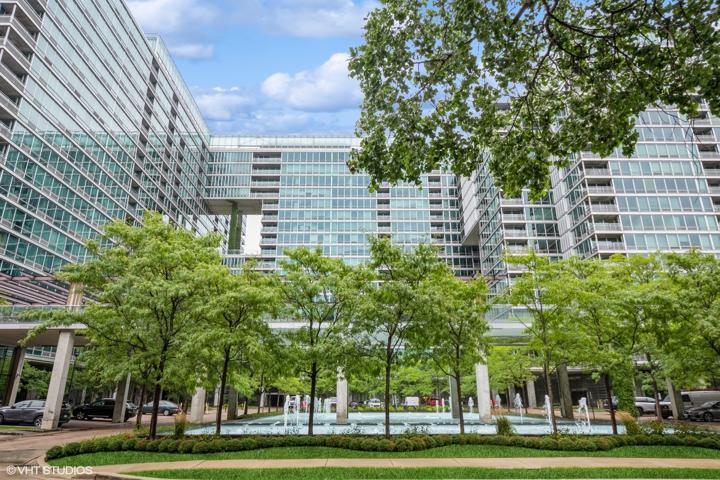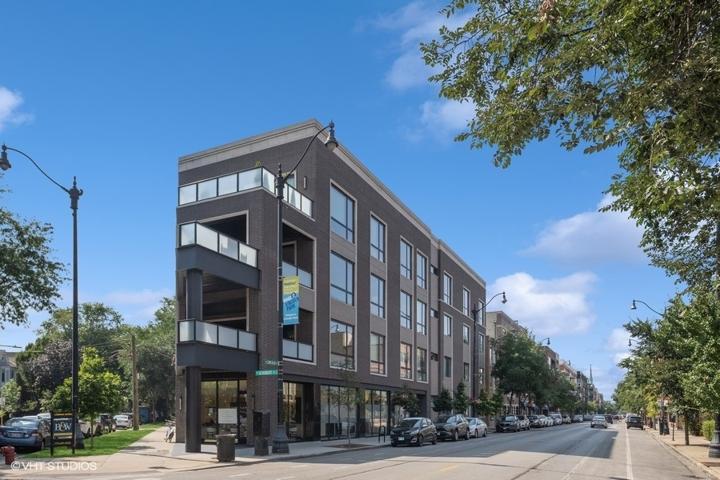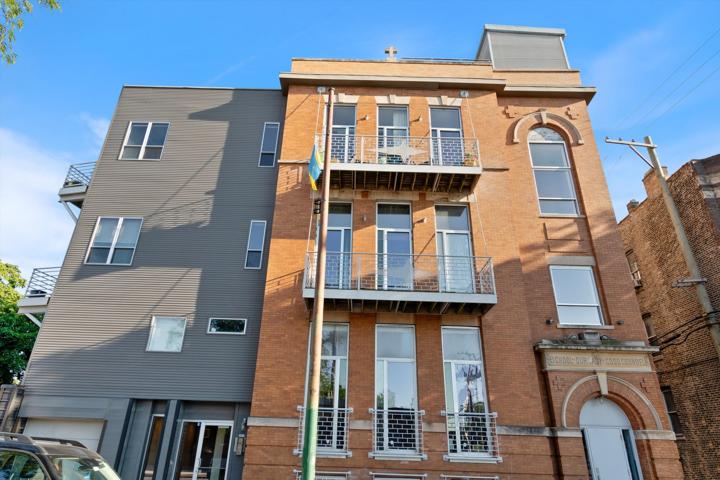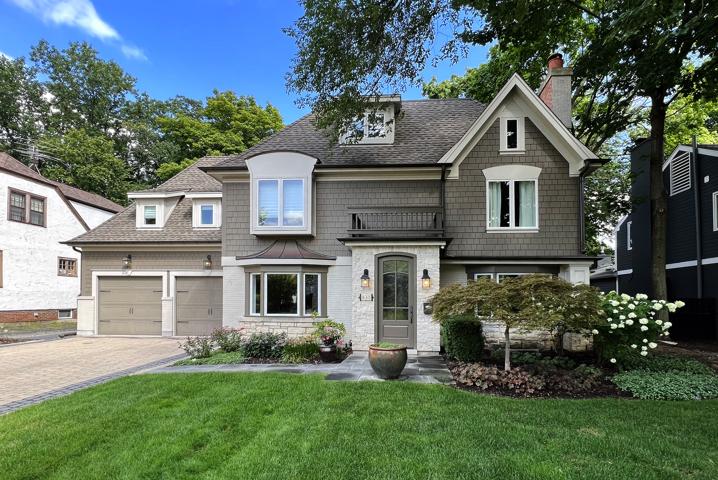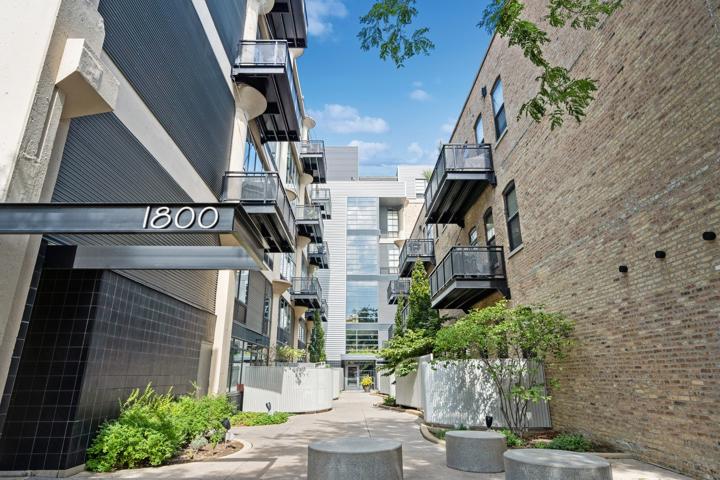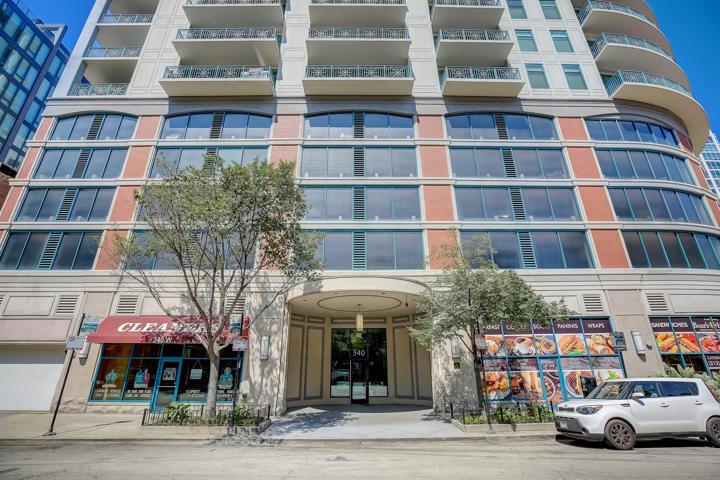623 Properties
Sort by:
3019 N Clybourn Avenue, Chicago, IL 60657
3019 N Clybourn Avenue, Chicago, IL 60657 Details
2 years ago
1110 W Schubert Avenue, Chicago, IL 60614
1110 W Schubert Avenue, Chicago, IL 60614 Details
2 years ago
633 S Burton Place, Arlington Heights, IL 60005
633 S Burton Place, Arlington Heights, IL 60005 Details
2 years ago
340 W Superior Street, Chicago, IL 60654
340 W Superior Street, Chicago, IL 60654 Details
2 years ago
