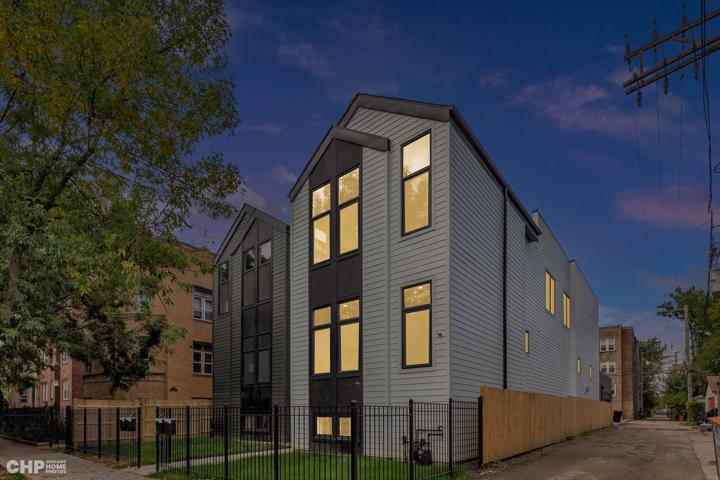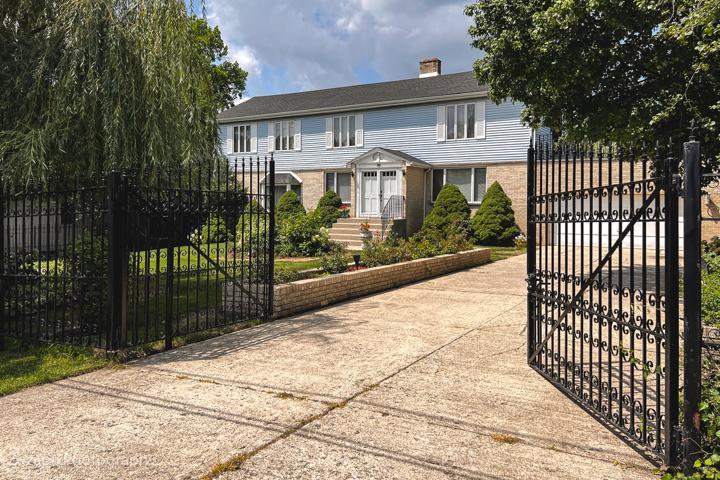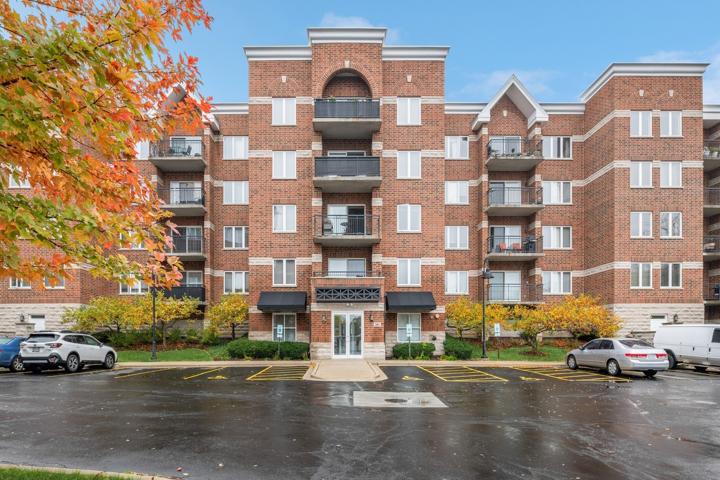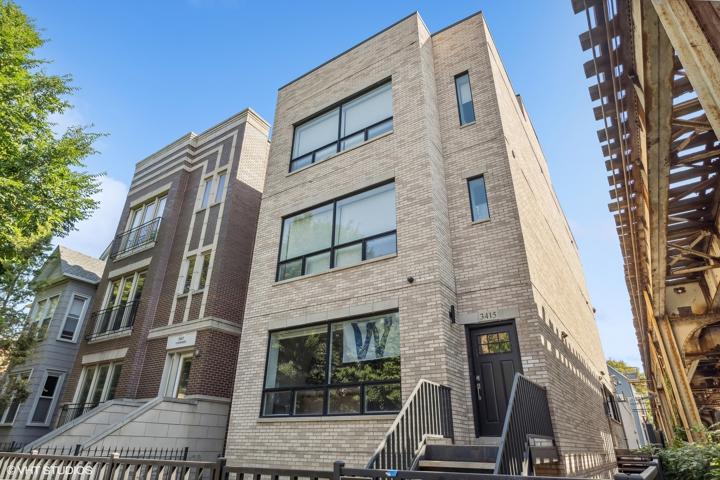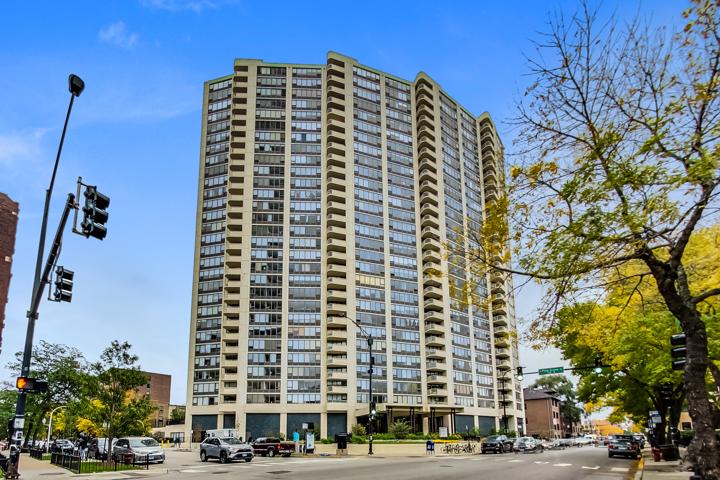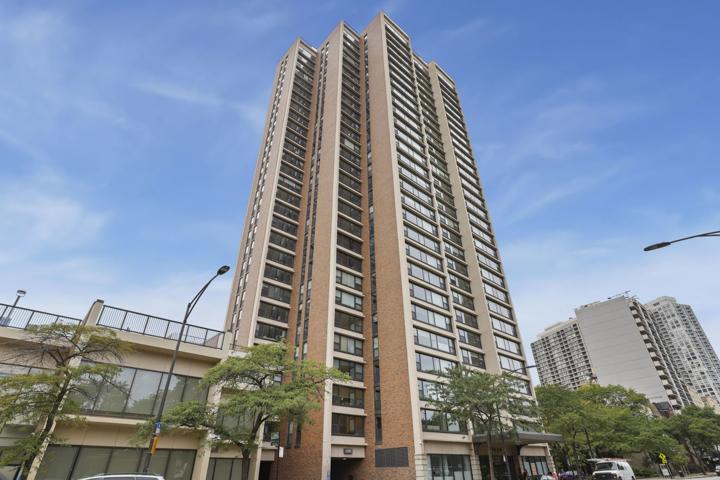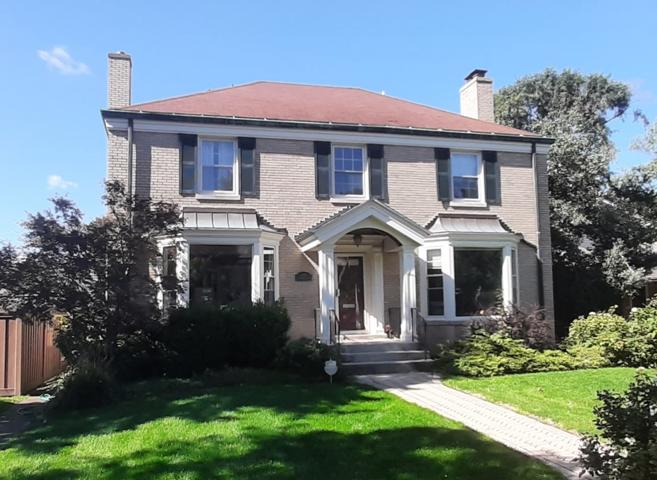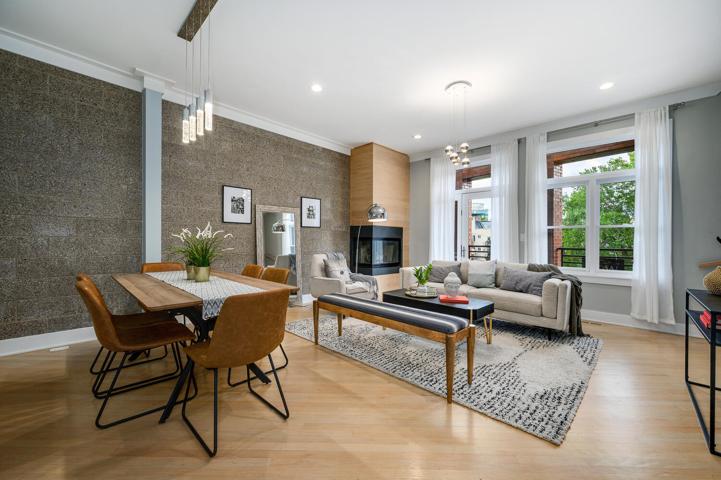623 Properties
Sort by:
3451 N Carriageway Drive, Arlington Heights, IL 60004
3451 N Carriageway Drive, Arlington Heights, IL 60004 Details
2 years ago
3415 N Bosworth Avenue, Chicago, IL 60657
3415 N Bosworth Avenue, Chicago, IL 60657 Details
2 years ago
3930 N Pine Grove Avenue, Chicago, IL 60613
3930 N Pine Grove Avenue, Chicago, IL 60613 Details
2 years ago
1209 Woodbine Avenue, Oak Park, IL 60302
1209 Woodbine Avenue, Oak Park, IL 60302 Details
2 years ago
2315 W Wabansia Avenue, Chicago, IL 60647
2315 W Wabansia Avenue, Chicago, IL 60647 Details
2 years ago
1735 N Clybourn Avenue, Chicago, IL 60614
1735 N Clybourn Avenue, Chicago, IL 60614 Details
2 years ago
