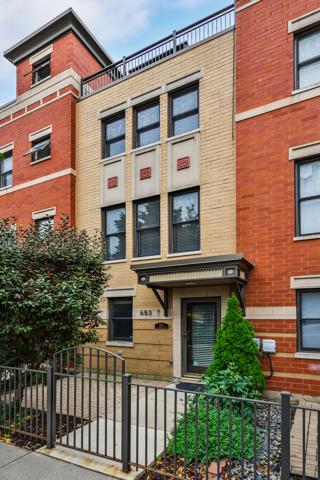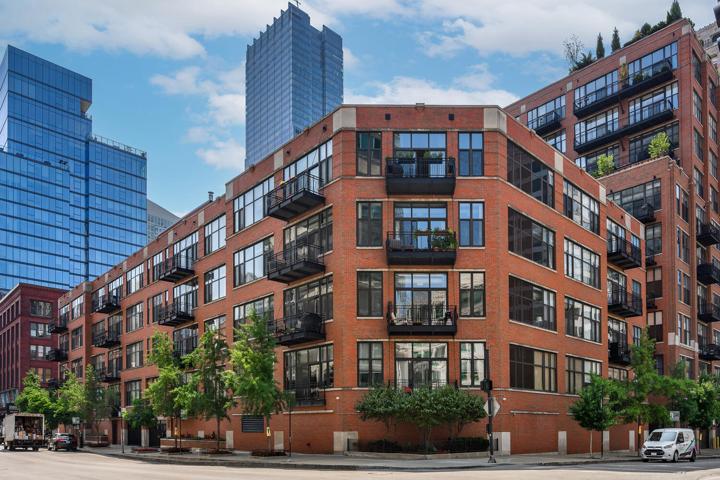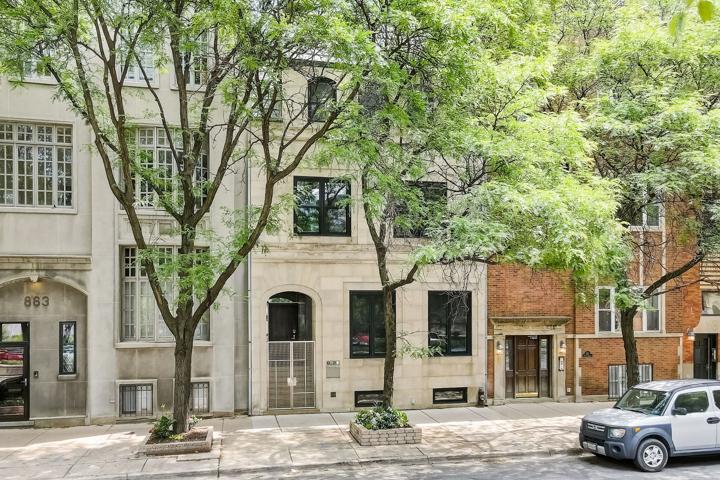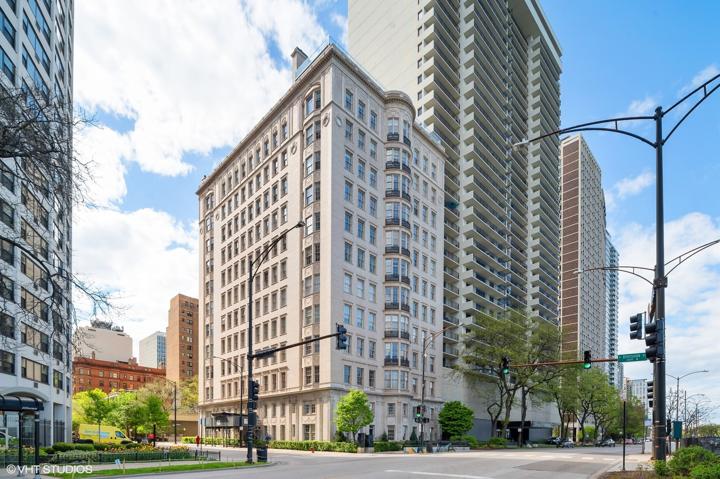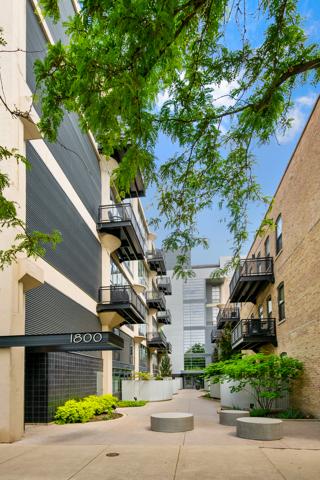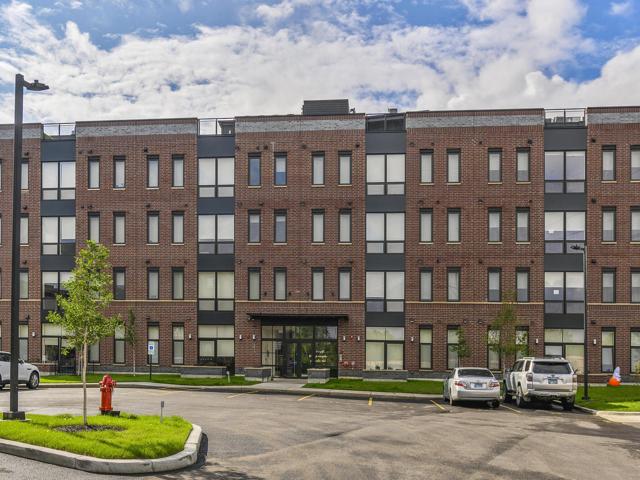623 Properties
Sort by:
1200 N Lake Shore Drive, Chicago, IL 60610
1200 N Lake Shore Drive, Chicago, IL 60610 Details
2 years ago
900 N Kingsbury Street, Chicago, IL 60610
900 N Kingsbury Street, Chicago, IL 60610 Details
2 years ago
830 N Milwaukee Avenue, Chicago, IL 60642
830 N Milwaukee Avenue, Chicago, IL 60642 Details
2 years ago
2811 Thatcher Avenue, River Grove, IL 60171
2811 Thatcher Avenue, River Grove, IL 60171 Details
2 years ago
