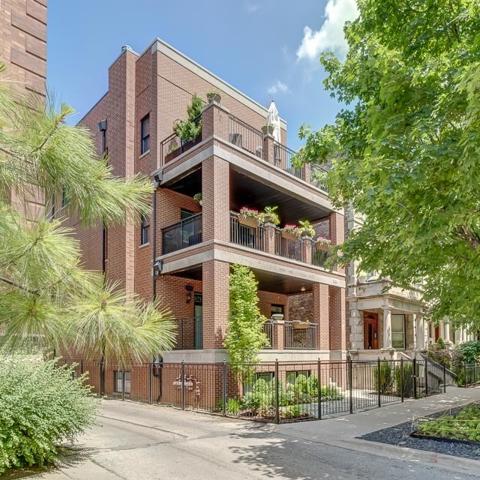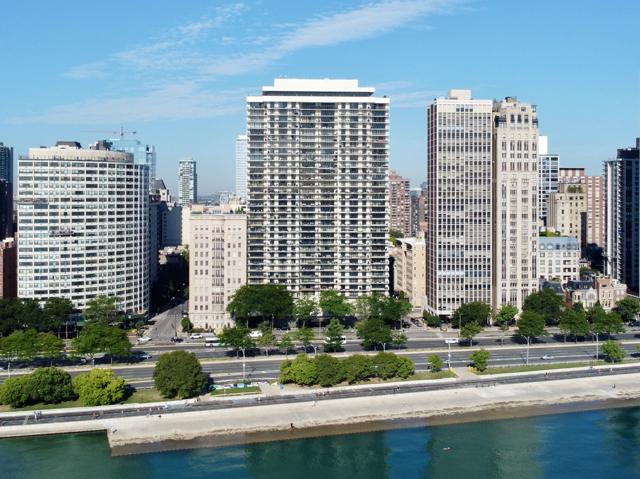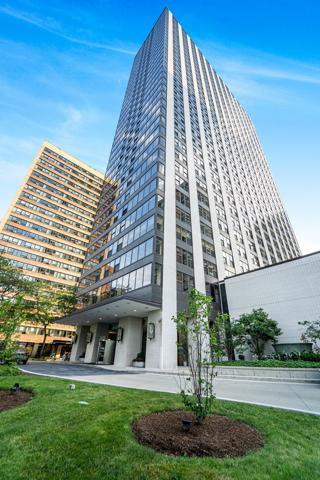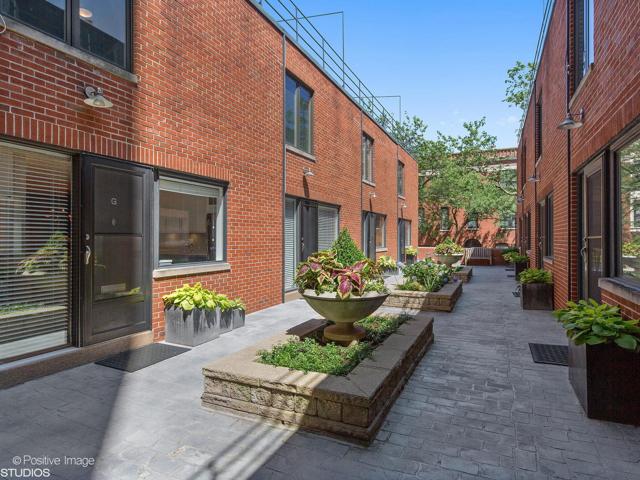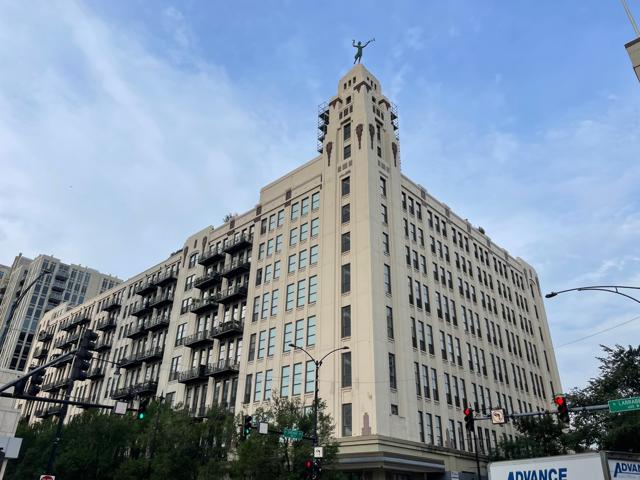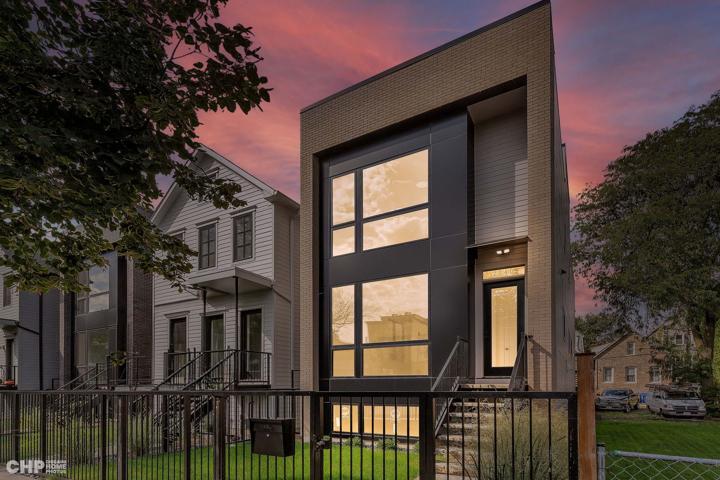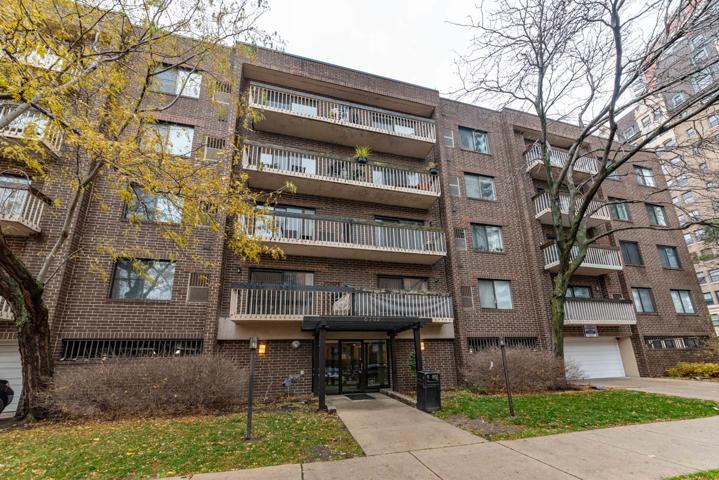623 Properties
Sort by:
846 W Waveland Avenue, Chicago, IL 60613
846 W Waveland Avenue, Chicago, IL 60613 Details
2 years ago
1212 N Lake Shore Drive, Chicago, IL 60610
1212 N Lake Shore Drive, Chicago, IL 60610 Details
2 years ago
3150 N Lake Shore Drive, Chicago, IL 60657
3150 N Lake Shore Drive, Chicago, IL 60657 Details
2 years ago
758 N Larrabee Street, Chicago, IL 60654
758 N Larrabee Street, Chicago, IL 60654 Details
2 years ago
4900 N Kenmore Avenue, Chicago, IL 60640
4900 N Kenmore Avenue, Chicago, IL 60640 Details
2 years ago
2040 N Wolcott Avenue, Chicago, IL 60622
2040 N Wolcott Avenue, Chicago, IL 60622 Details
2 years ago
