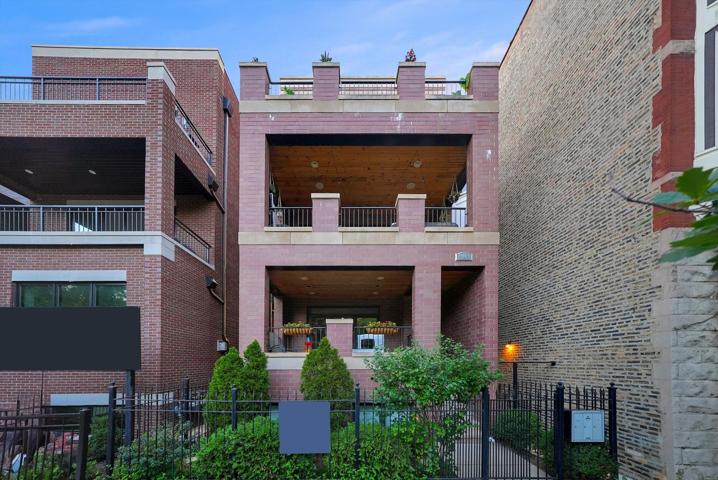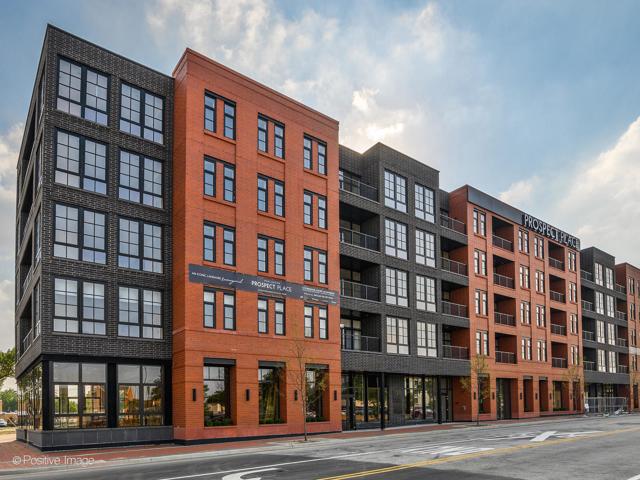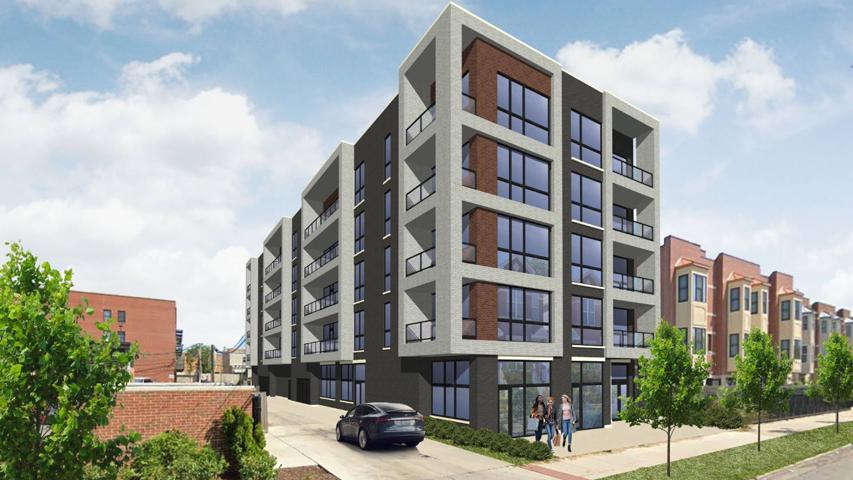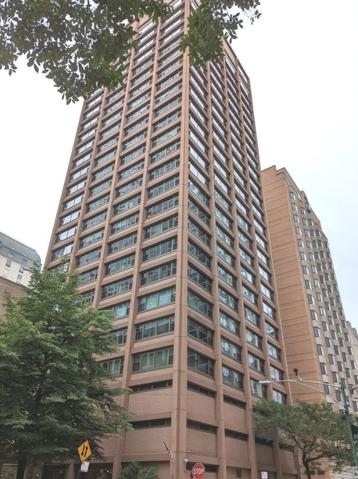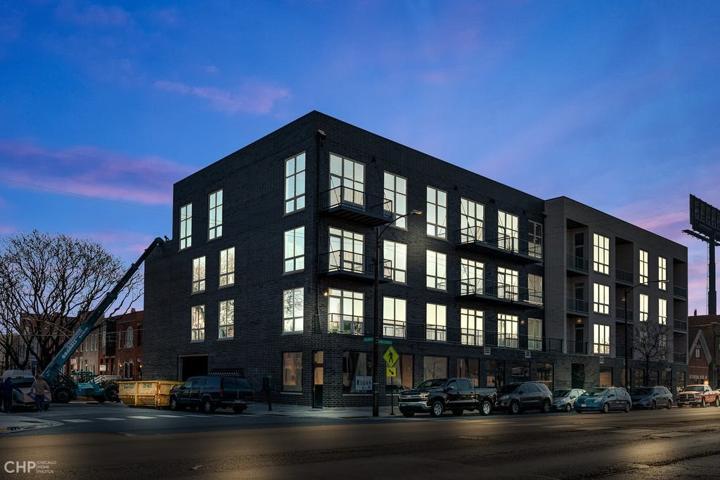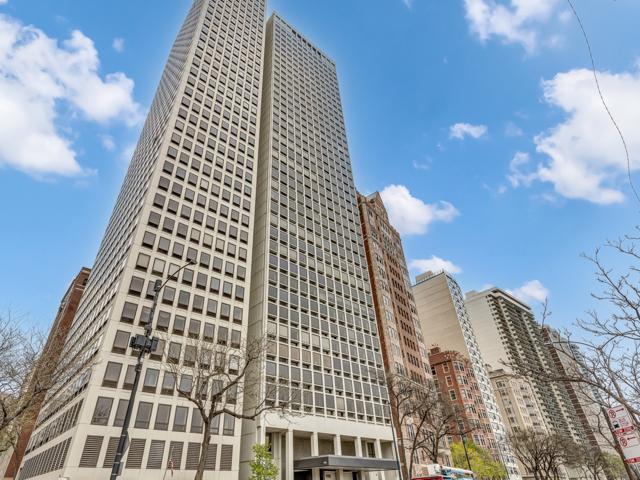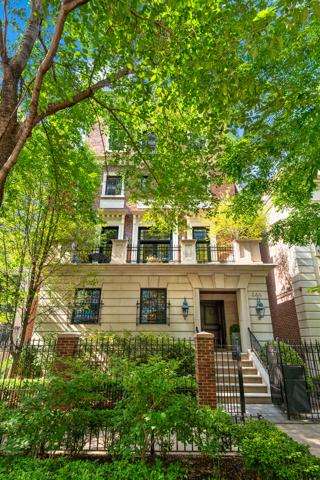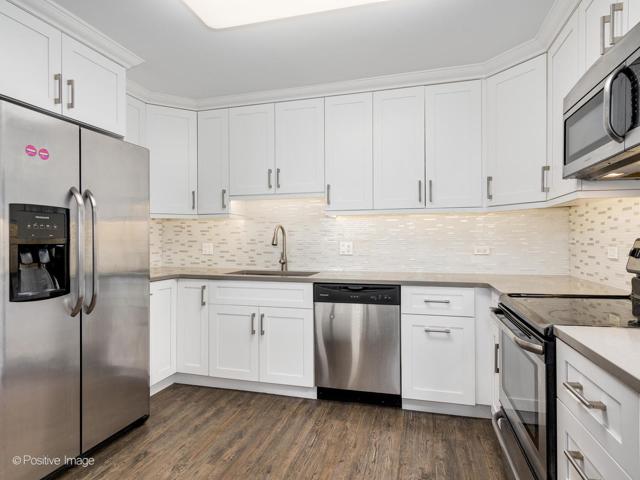623 Properties
Sort by:
11 W Prospect Avenue, Mount Prospect, IL 60056
11 W Prospect Avenue, Mount Prospect, IL 60056 Details
2 years ago
247 E CHESTNUT Street, Chicago, IL 60611
247 E CHESTNUT Street, Chicago, IL 60611 Details
2 years ago
2449 N Western Avenue, Chicago, IL 60647
2449 N Western Avenue, Chicago, IL 60647 Details
2 years ago
1110 N Lake Shore Drive, Chicago, IL 60611
1110 N Lake Shore Drive, Chicago, IL 60611 Details
2 years ago
