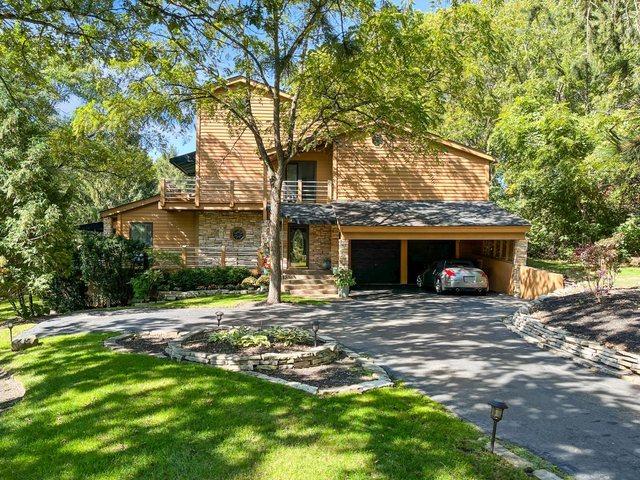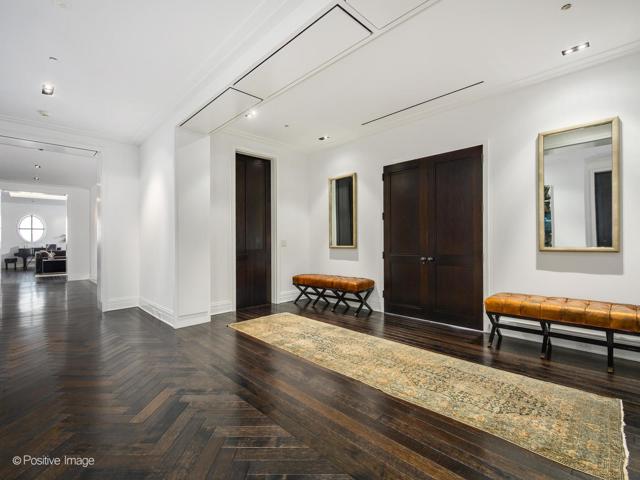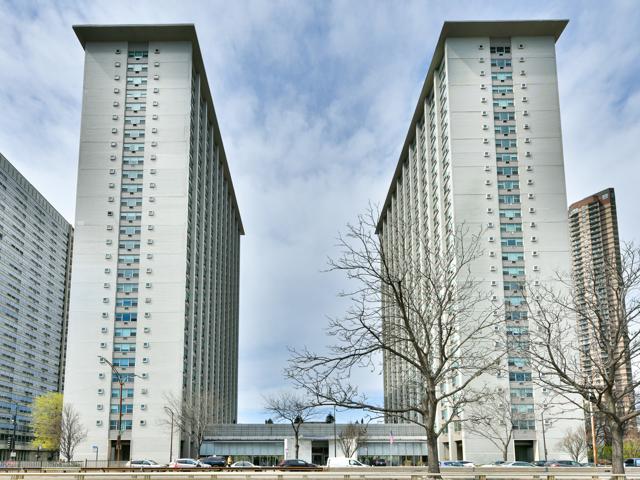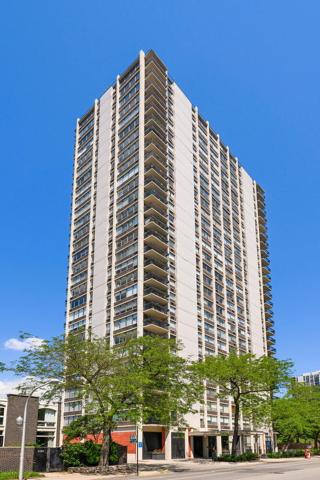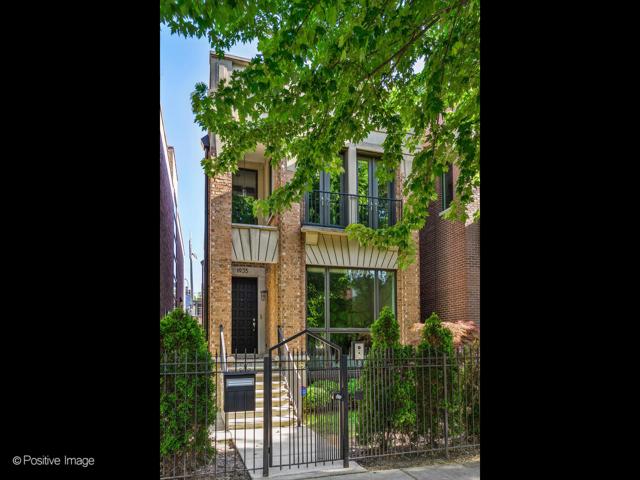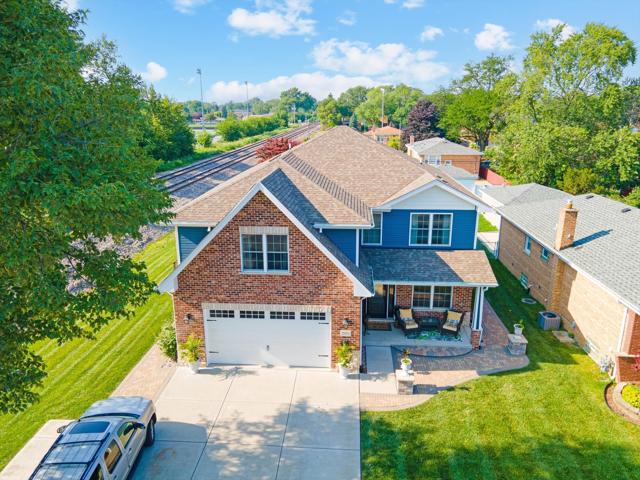623 Properties
Sort by:
1407 Oakview Terrace, Woodstock, IL 60098
1407 Oakview Terrace, Woodstock, IL 60098 Details
2 years ago
3600 N LAKE SHORE Drive, Chicago, IL 60613
3600 N LAKE SHORE Drive, Chicago, IL 60613 Details
2 years ago
1355 N Sandburg Terrace, Chicago, IL 60610
1355 N Sandburg Terrace, Chicago, IL 60610 Details
2 years ago
260 E Chestnut Street, Chicago, IL 60611
260 E Chestnut Street, Chicago, IL 60611 Details
2 years ago
222 E Chestnut Street, Chicago, IL 60611
222 E Chestnut Street, Chicago, IL 60611 Details
2 years ago
2952 W 100th Place, Evergreen Park, IL 60805
2952 W 100th Place, Evergreen Park, IL 60805 Details
2 years ago
