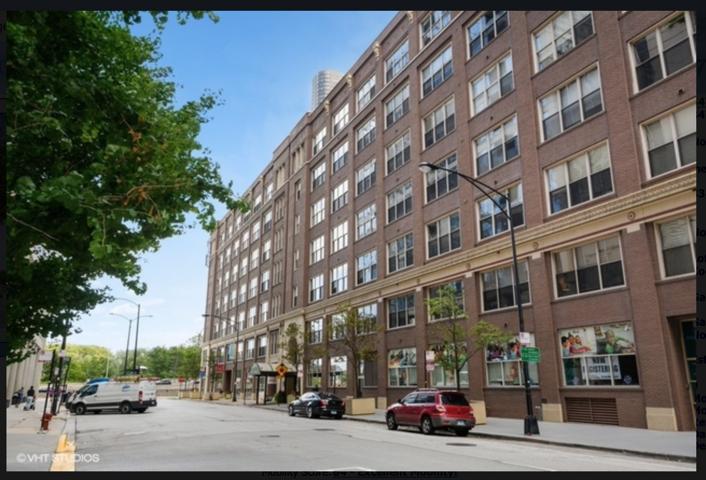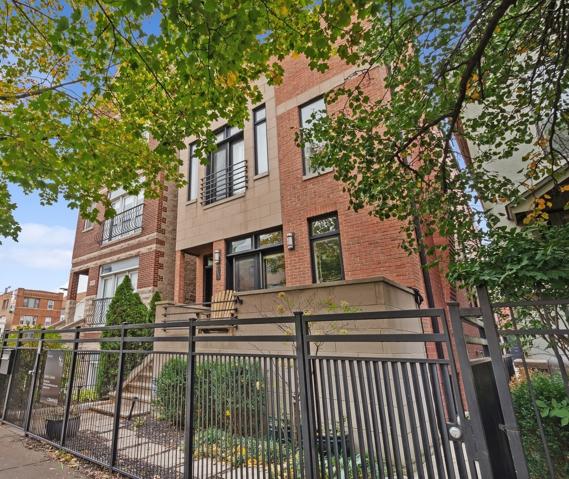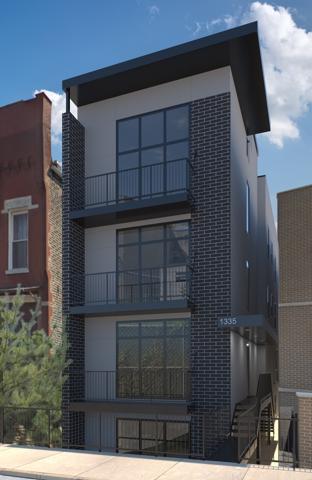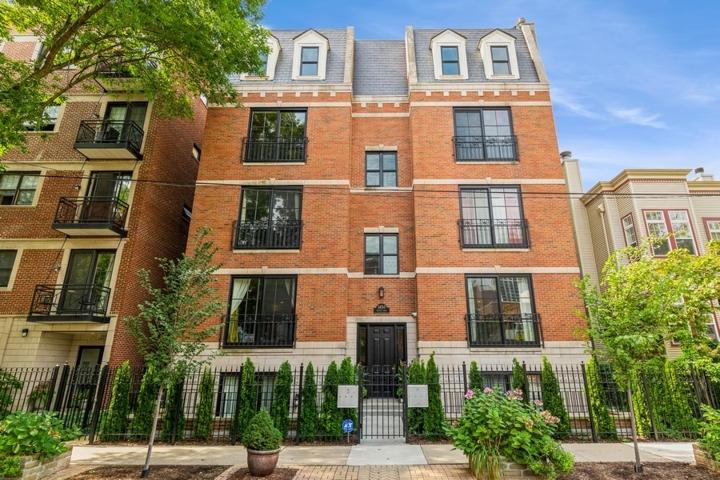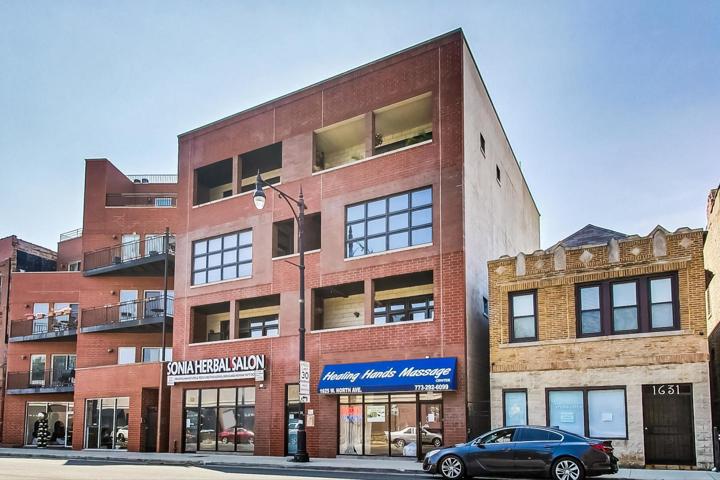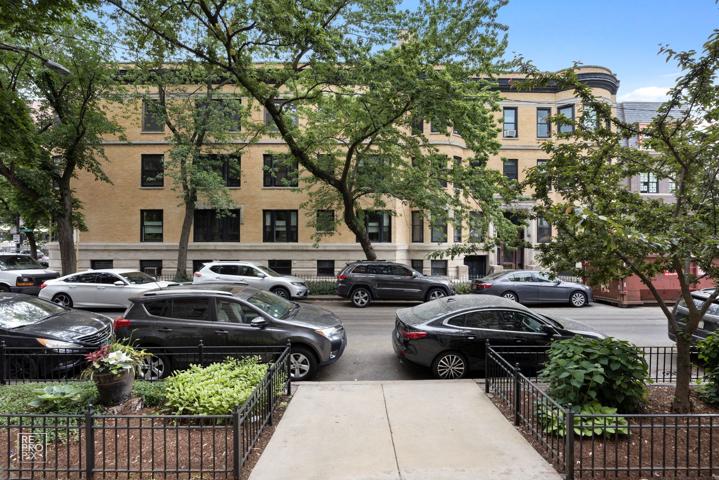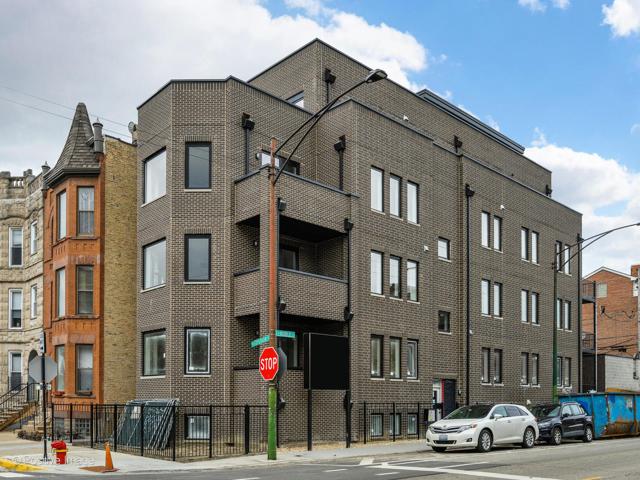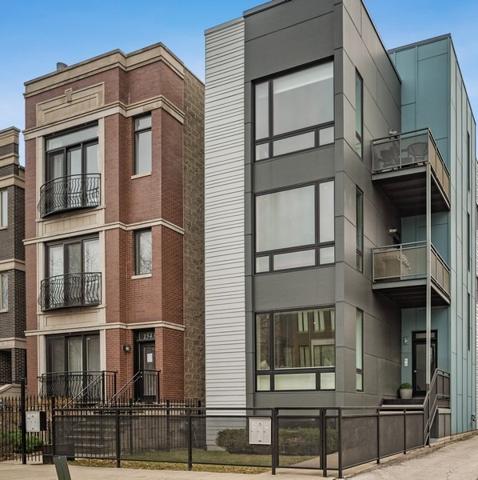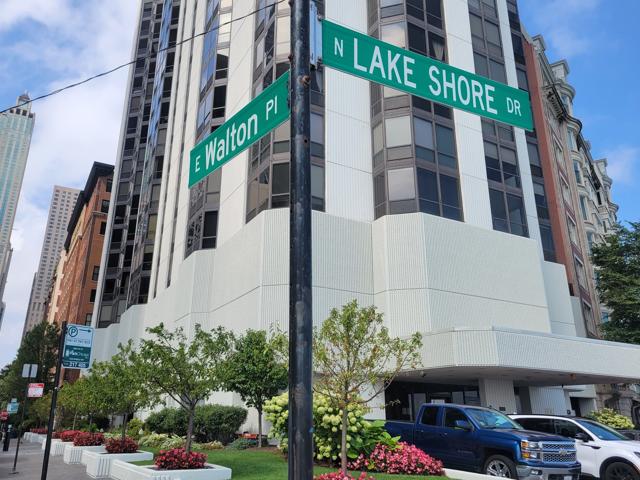623 Properties
Sort by:
540 N Lake Shore Drive, Chicago, IL 60611
540 N Lake Shore Drive, Chicago, IL 60611 Details
2 years ago
1450 N North Park Avenue, Chicago, IL 60610
1450 N North Park Avenue, Chicago, IL 60610 Details
2 years ago
2351 N Cleveland Avenue, Chicago, IL 60614
2351 N Cleveland Avenue, Chicago, IL 60614 Details
2 years ago
2658 N Bosworth Avenue, Chicago, IL 60614
2658 N Bosworth Avenue, Chicago, IL 60614 Details
2 years ago
1545 W Montana Street, Chicago, IL 60614
1545 W Montana Street, Chicago, IL 60614 Details
2 years ago
990 N Lake Shore Drive, Chicago, IL 60611
990 N Lake Shore Drive, Chicago, IL 60611 Details
2 years ago
