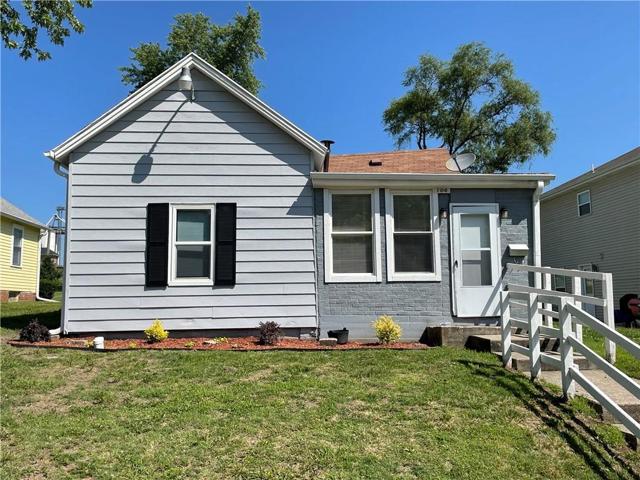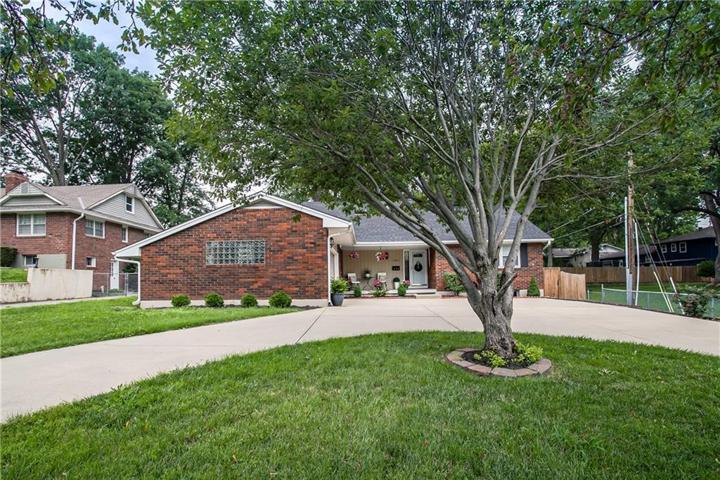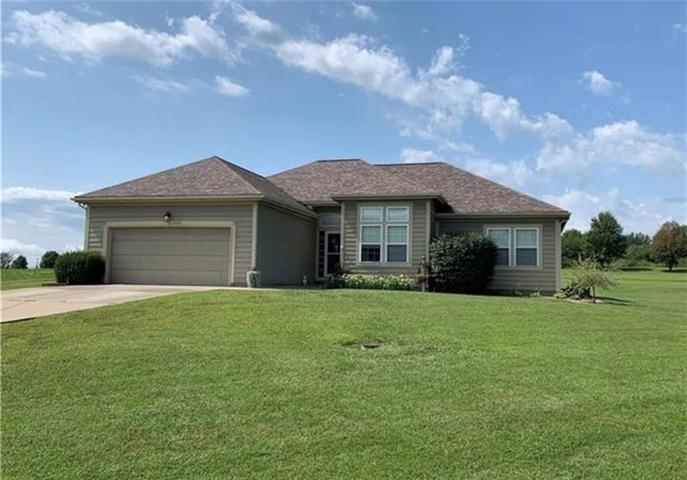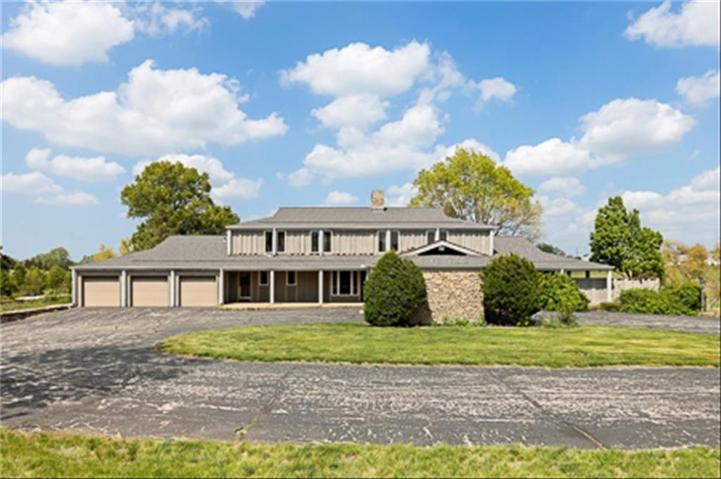22 Properties
Sort by:
104 W 24th Street, Higginsville, MO 64037
104 W 24th Street, Higginsville, MO 64037 Details
2 years ago
13002 E 39th Street, Independence, MO 64055
13002 E 39th Street, Independence, MO 64055 Details
2 years ago



