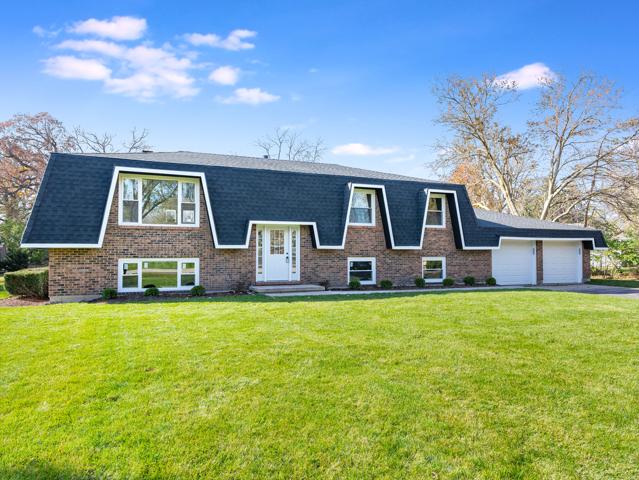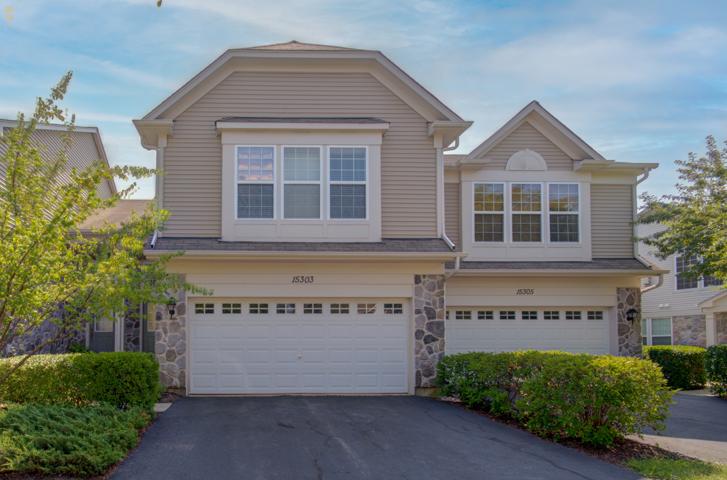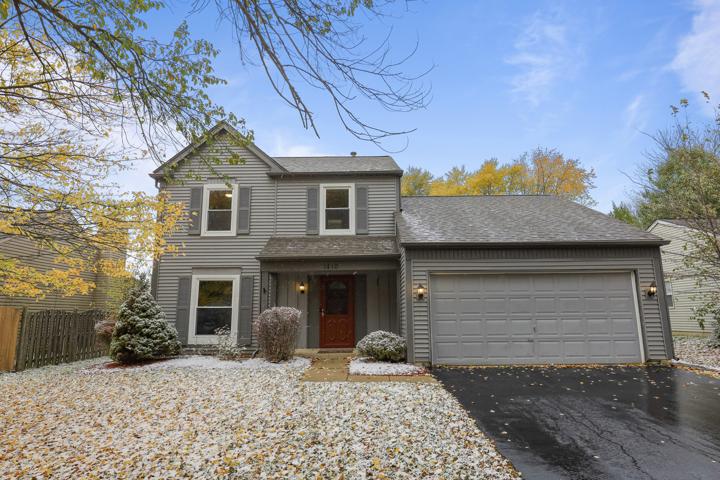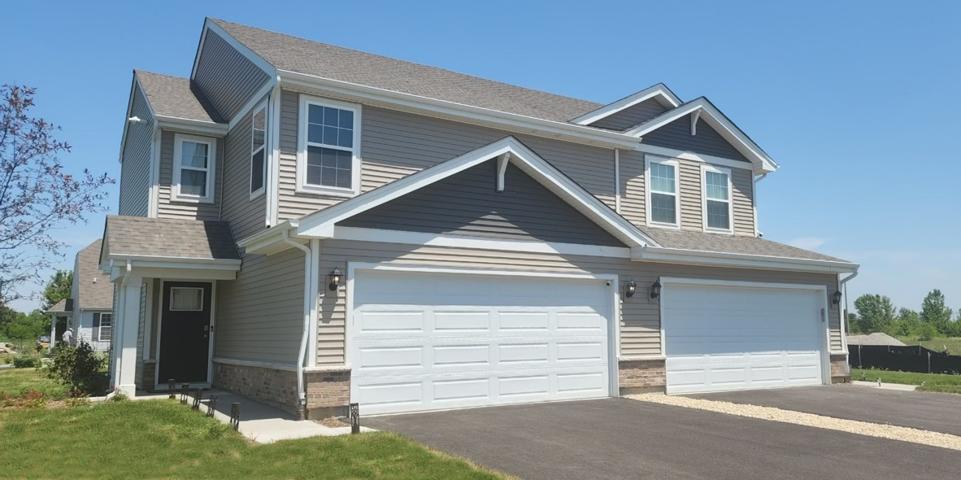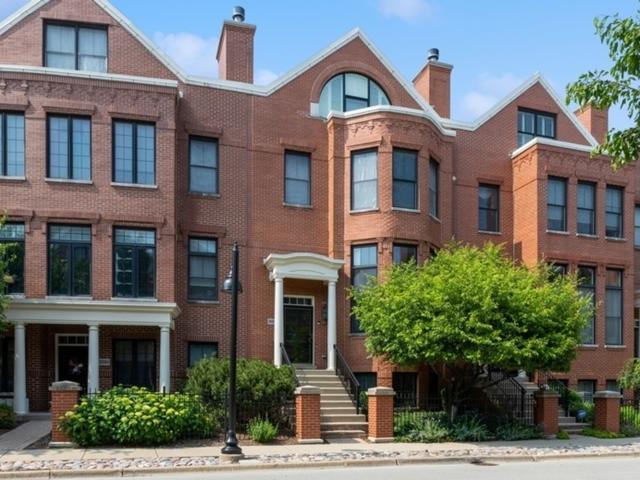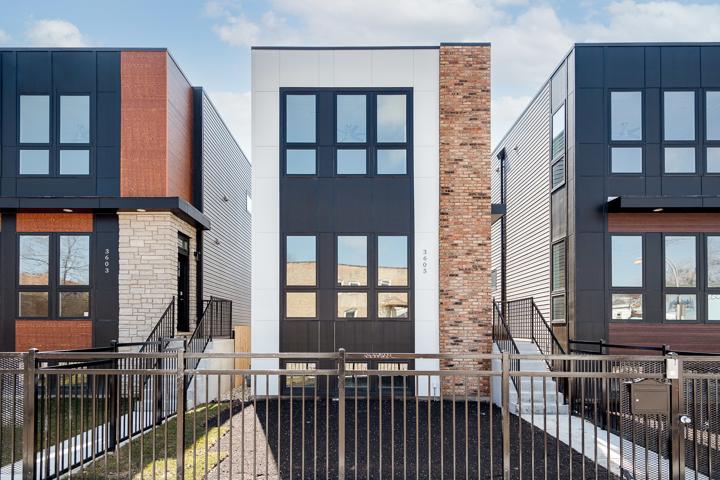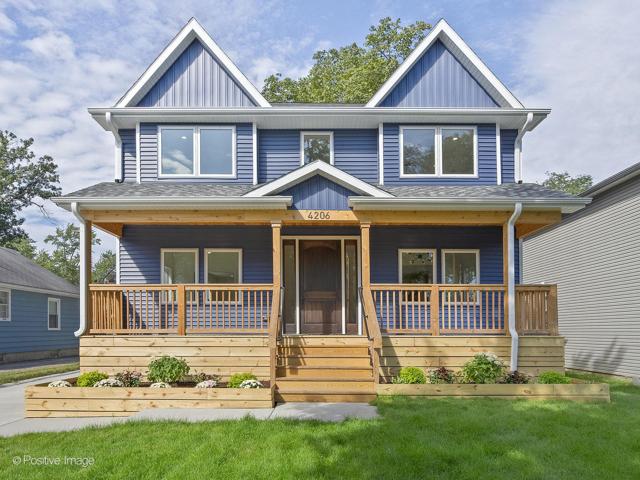804 Properties
Sort by:
15303 Pinewood W Road, Lockport, IL 60441
15303 Pinewood W Road, Lockport, IL 60441 Details
2 years ago
4206 Forest Avenue, Downers Grove, IL 60515
4206 Forest Avenue, Downers Grove, IL 60515 Details
2 years ago
11480 Circle Drive, Burr Ridge, IL 60527
11480 Circle Drive, Burr Ridge, IL 60527 Details
2 years ago
