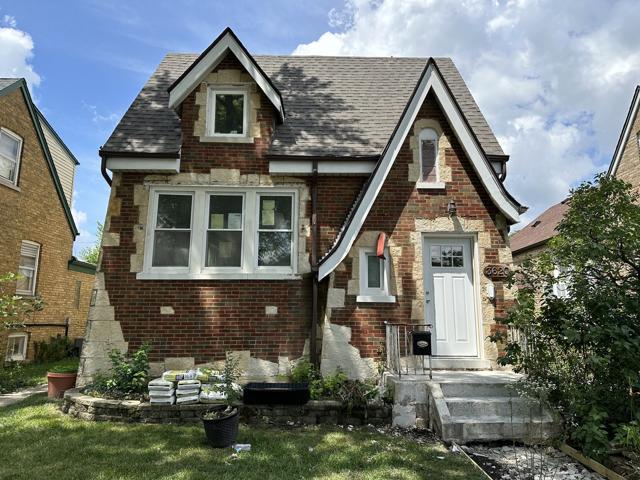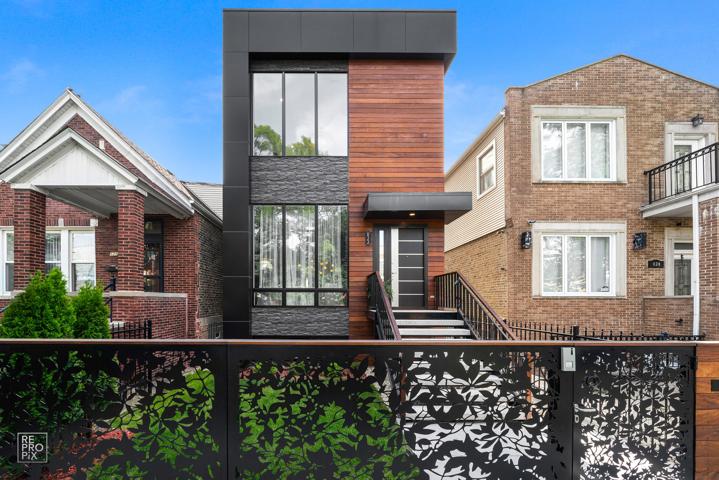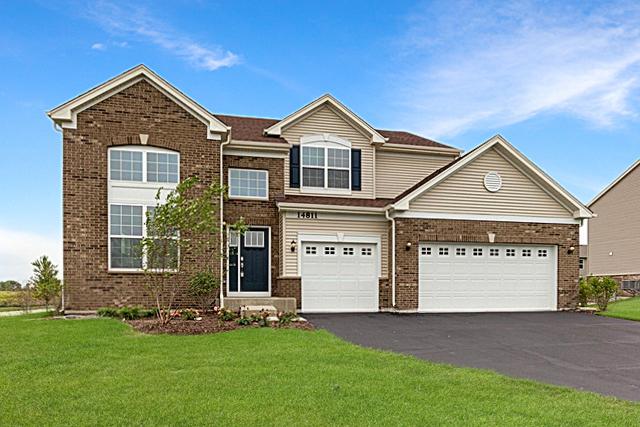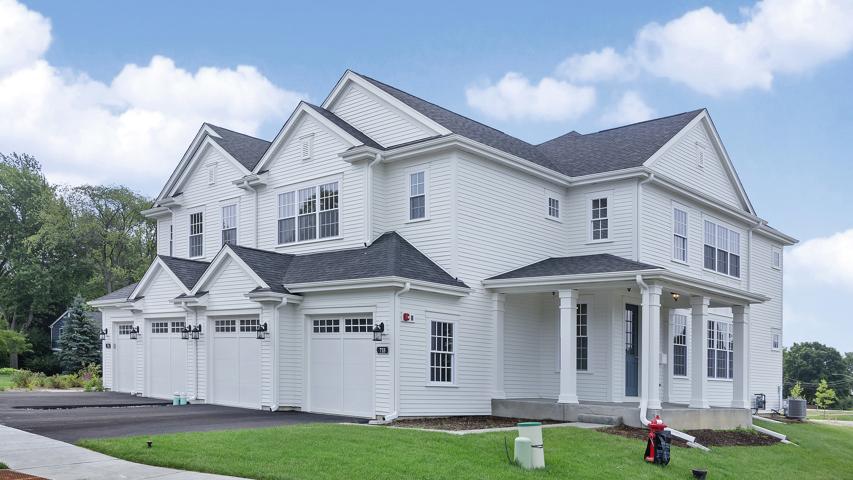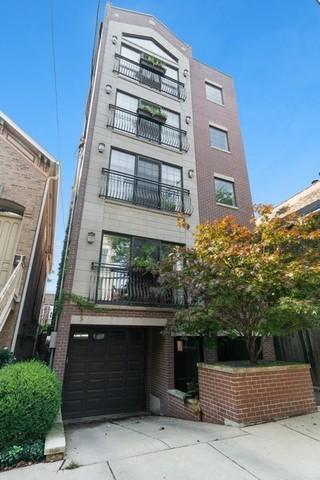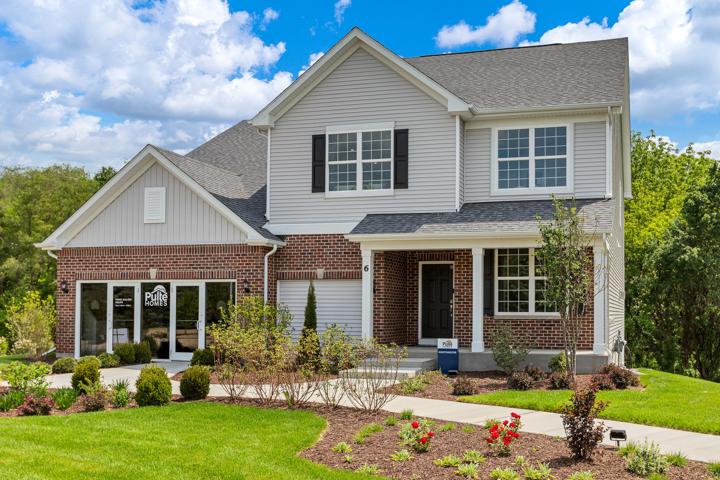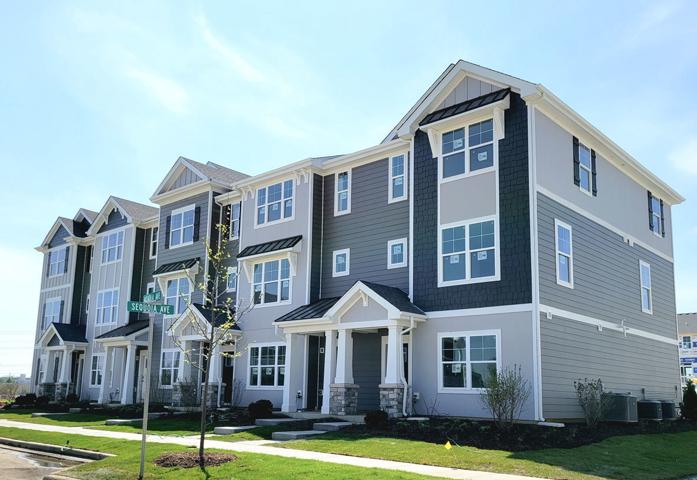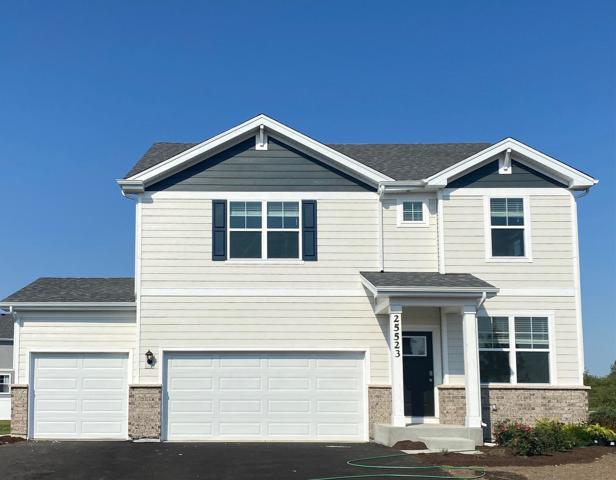804 Properties
Sort by:
3620 Harrison Avenue, Brookfield, IL 60513
3620 Harrison Avenue, Brookfield, IL 60513 Details
2 years ago
822 N Fairfield Avenue, Chicago, IL 60622
822 N Fairfield Avenue, Chicago, IL 60622 Details
2 years ago
1384 Kentwood Drive, Hampshire, IL 60140
1384 Kentwood Drive, Hampshire, IL 60140 Details
2 years ago
1456 N Wieland Street, Chicago, IL 60610
1456 N Wieland Street, Chicago, IL 60610 Details
2 years ago
5 Covered Bridge Road, South Barrington, IL 60010
5 Covered Bridge Road, South Barrington, IL 60010 Details
2 years ago
2023 Sequoia Avenue, Mundelein, IL 60060
2023 Sequoia Avenue, Mundelein, IL 60060 Details
2 years ago
25512 W Ashton Drive, Plainfield, IL 60586
25512 W Ashton Drive, Plainfield, IL 60586 Details
2 years ago
