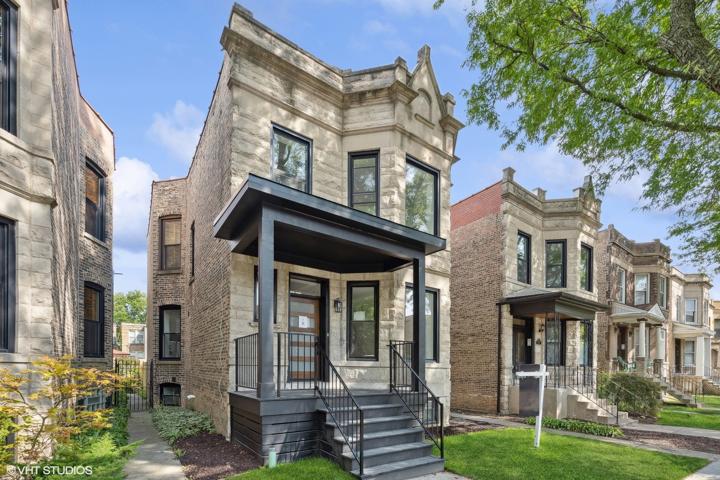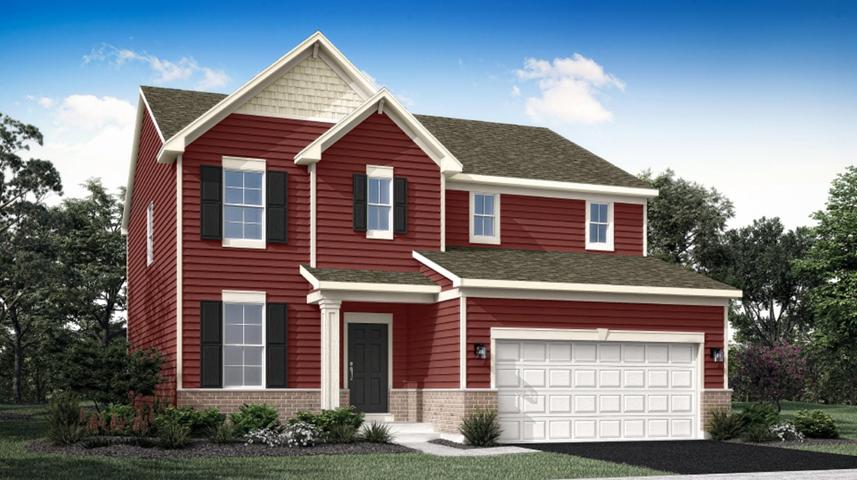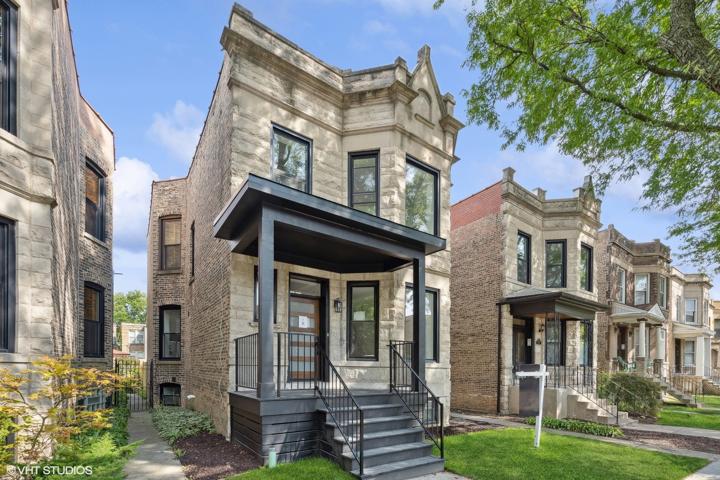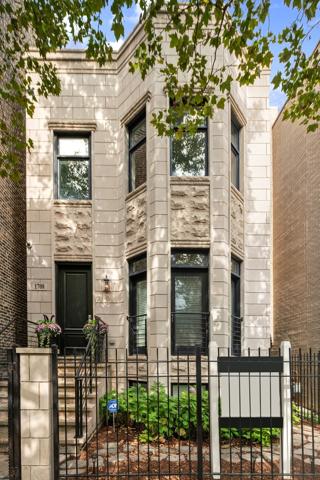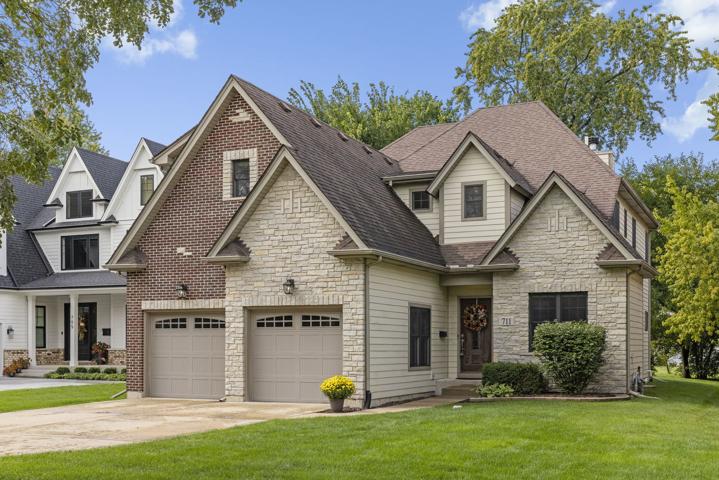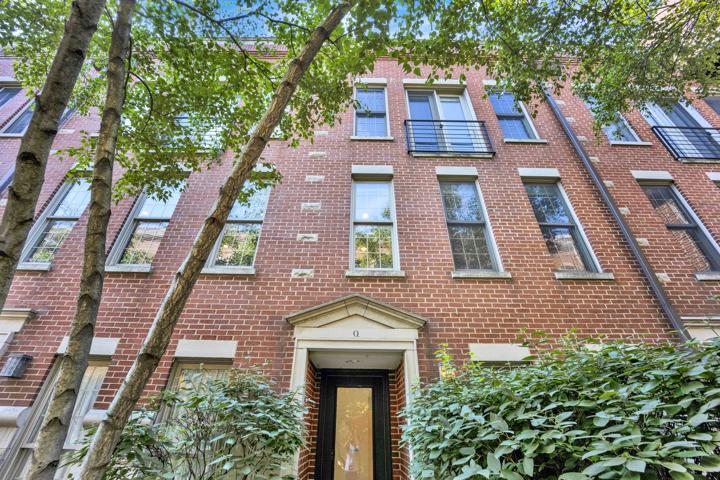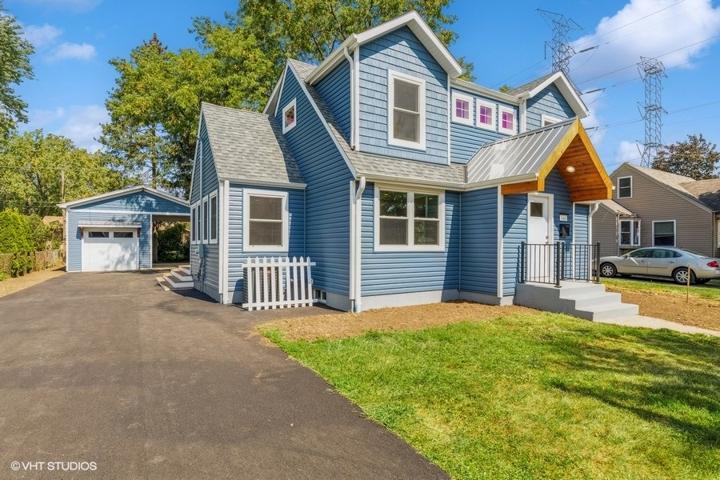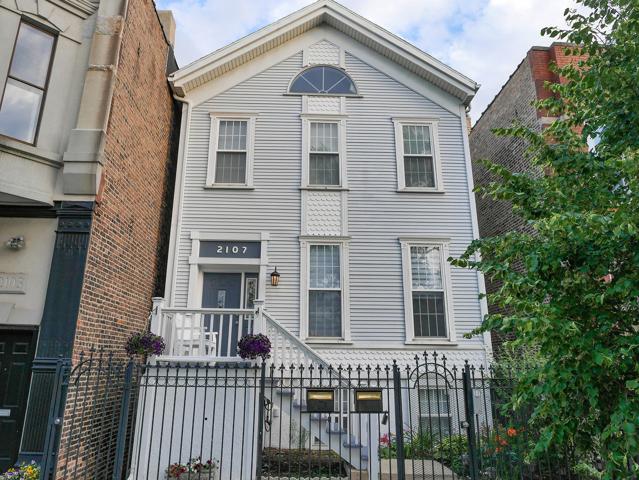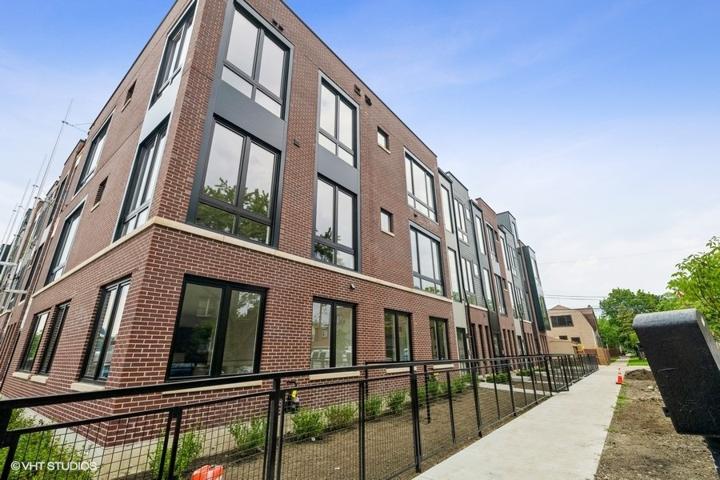804 Properties
Sort by:
404 WEST POINT Circle, Algonquin, IL 60102
404 WEST POINT Circle, Algonquin, IL 60102 Details
2 years ago
711 N Loomis Street, Naperville, IL 60563
711 N Loomis Street, Naperville, IL 60563 Details
2 years ago
1229 W MADISON Street, Chicago, IL 60607
1229 W MADISON Street, Chicago, IL 60607 Details
2 years ago
4232 W BELMONT Avenue, Chicago, IL 60641
4232 W BELMONT Avenue, Chicago, IL 60641 Details
2 years ago
