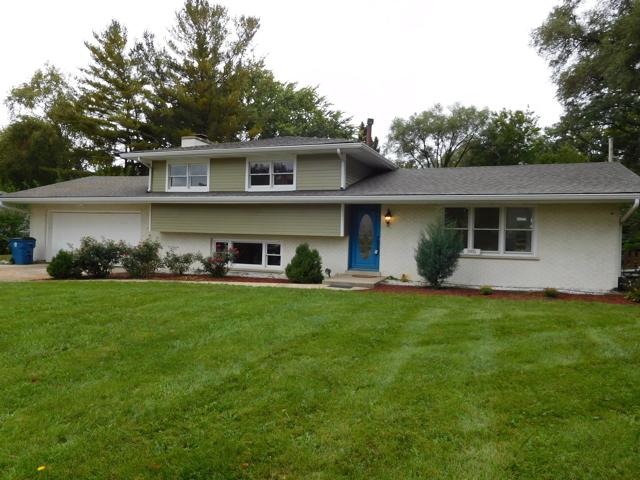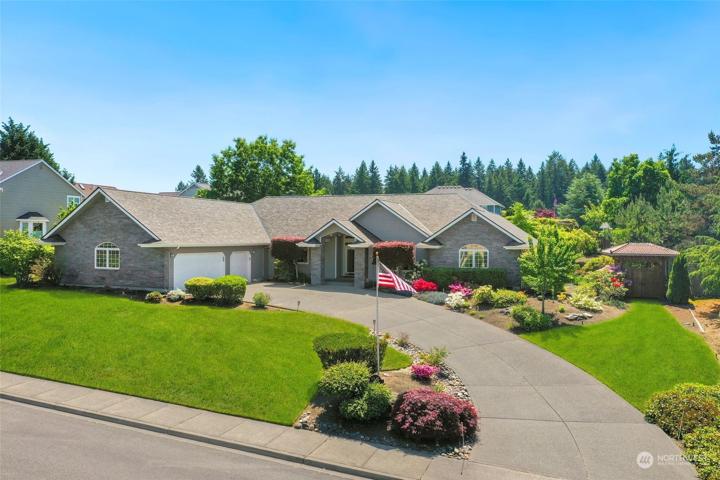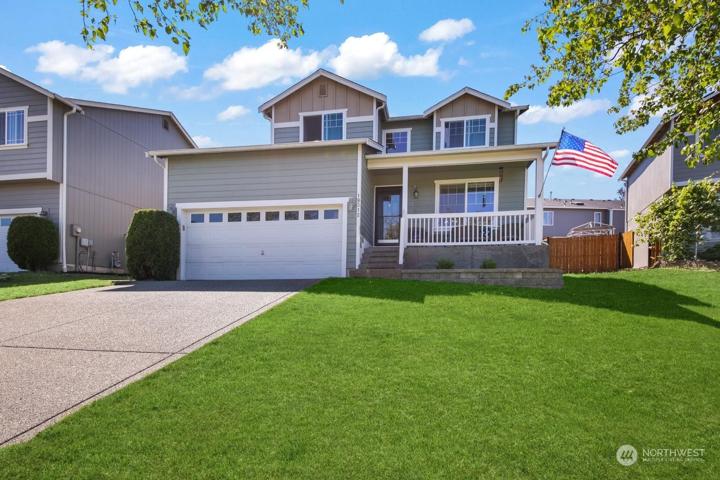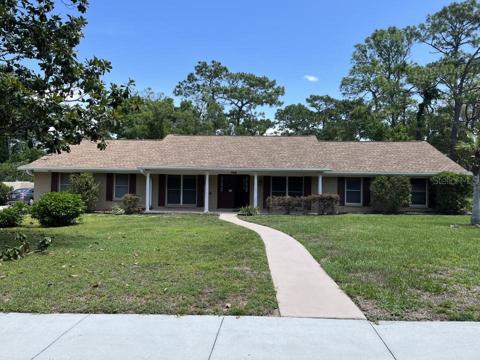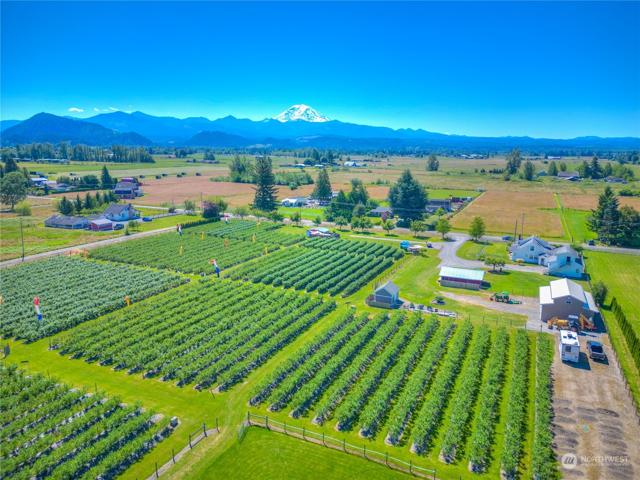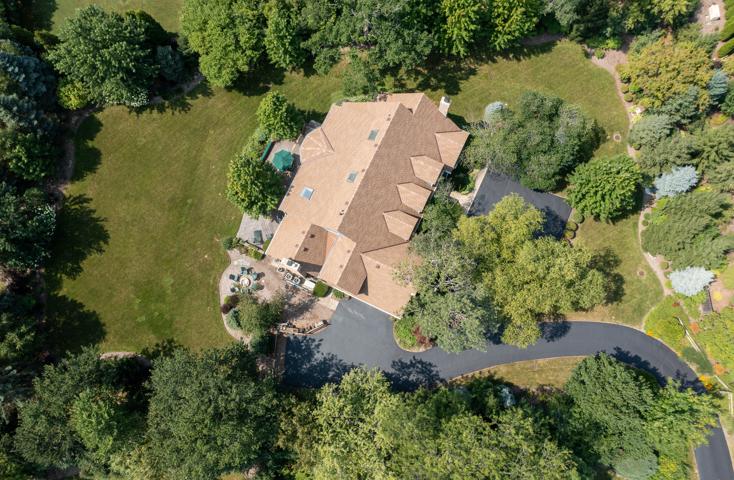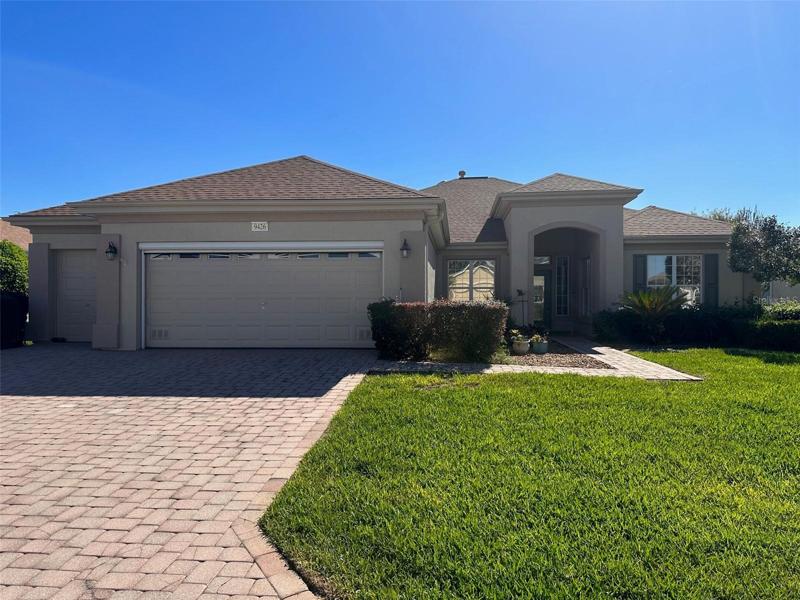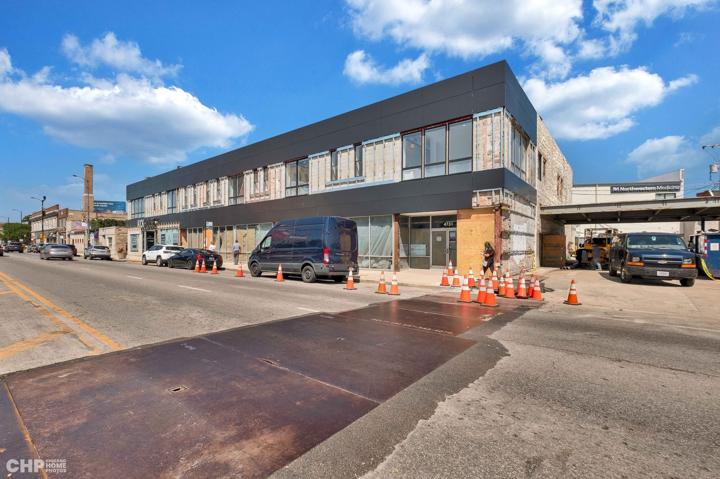5880 Properties
Sort by:
18312 13th E Avenue Ct, Spanaway, WA 98987
18312 13th E Avenue Ct, Spanaway, WA 98987 Details
2 years ago
700 S SWEETWATER BOULEVARD, LONGWOOD, FL 32779
700 S SWEETWATER BOULEVARD, LONGWOOD, FL 32779 Details
2 years ago
100 Pine Tree Lane, Riverwoods, IL 60015
100 Pine Tree Lane, Riverwoods, IL 60015 Details
2 years ago
9426 SE 125TH STREET, SUMMERFIELD, FL 34491
9426 SE 125TH STREET, SUMMERFIELD, FL 34491 Details
2 years ago
4731 N Western Avenue, Chicago, IL 60625
4731 N Western Avenue, Chicago, IL 60625 Details
2 years ago
