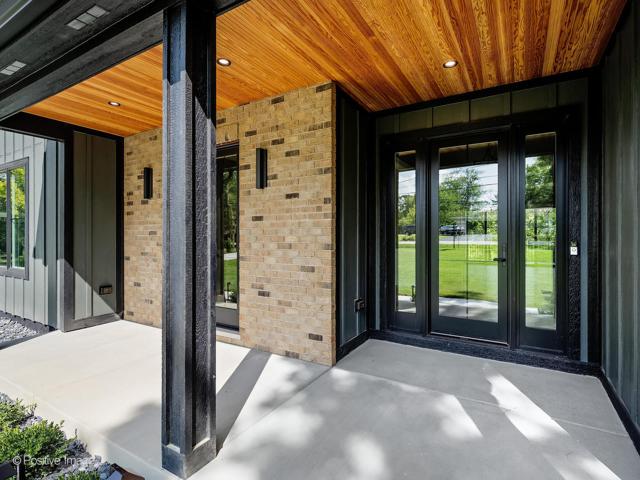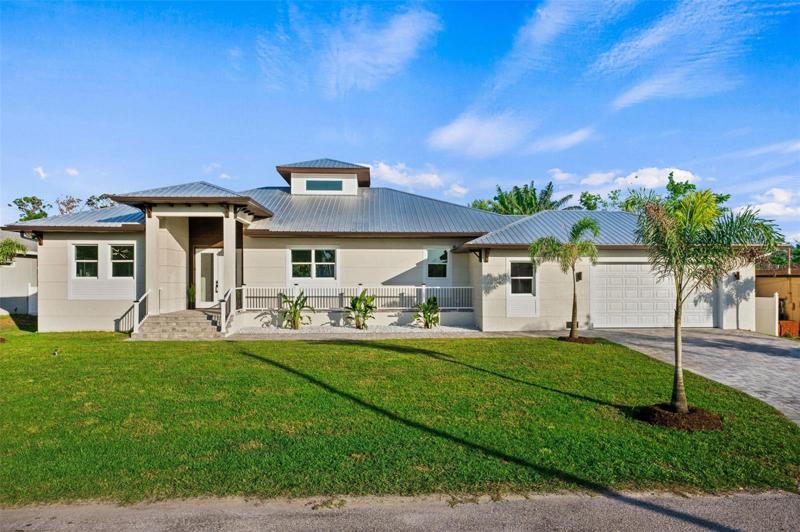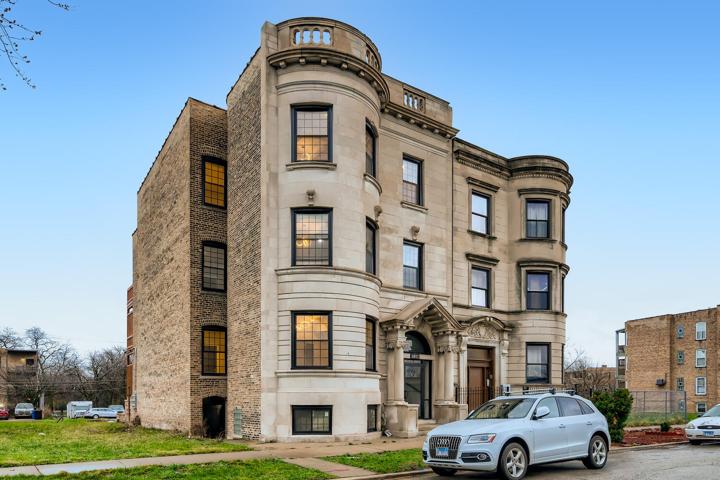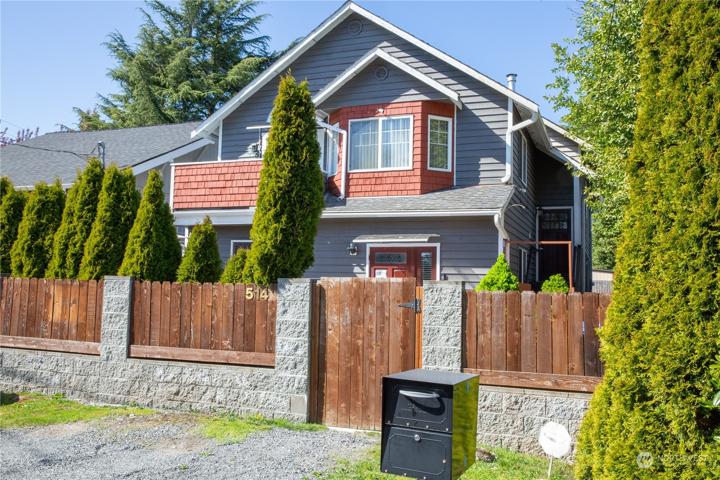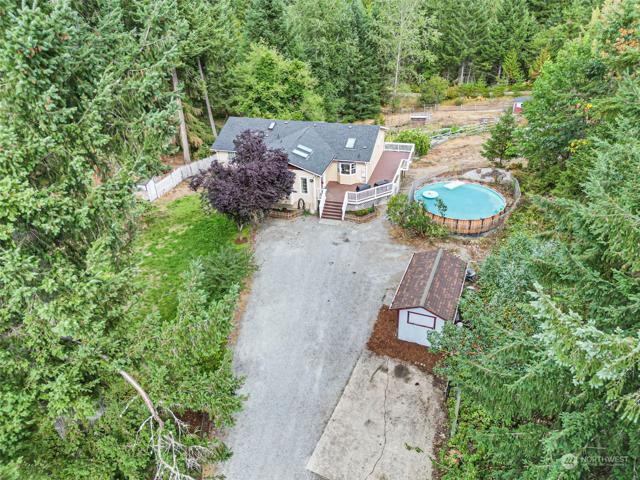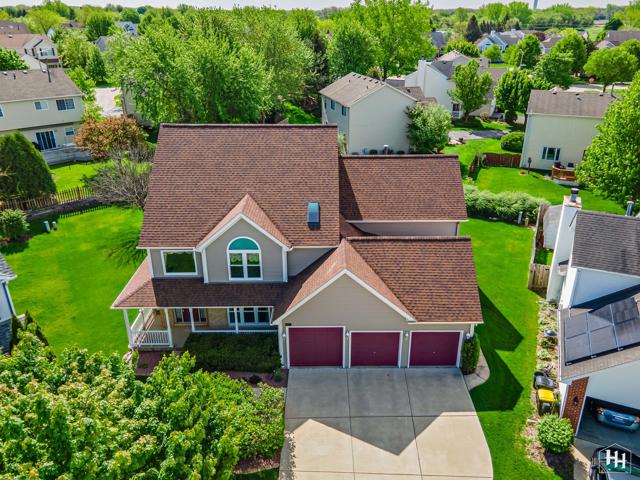5880 Properties
Sort by:
11480 Circle Drive, Burr Ridge, IL 60527
11480 Circle Drive, Burr Ridge, IL 60527 Details
2 years ago
11480 Circle Drive, Burr Ridge, IL 60527
11480 Circle Drive, Burr Ridge, IL 60527 Details
2 years ago
5817 S Calumet Avenue, Chicago, IL 60637
5817 S Calumet Avenue, Chicago, IL 60637 Details
2 years ago
13 Westminster Court, Lake In The Hills, IL 60156
13 Westminster Court, Lake In The Hills, IL 60156 Details
2 years ago



