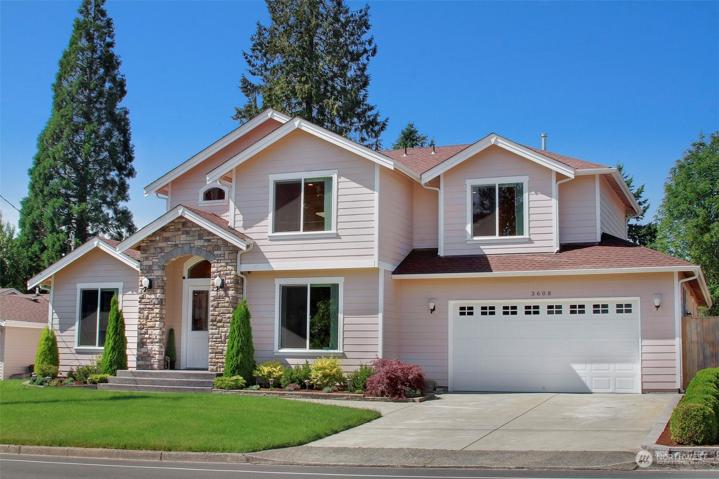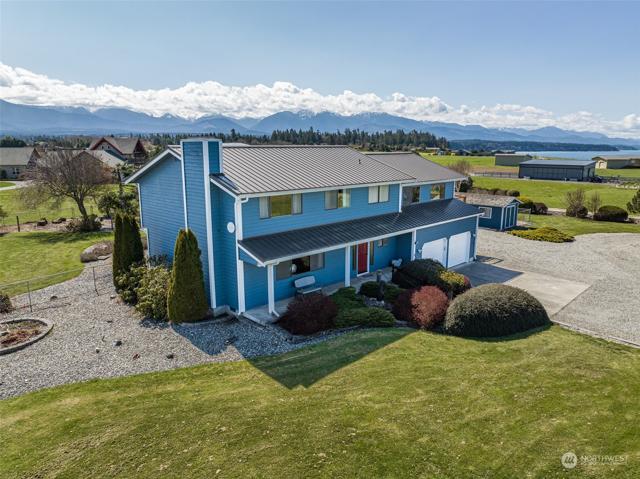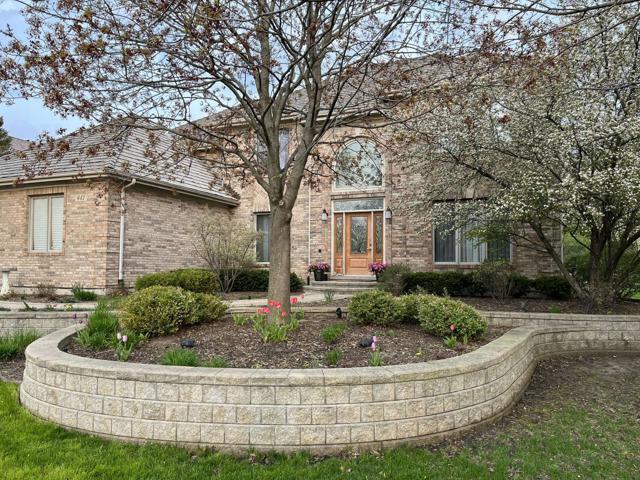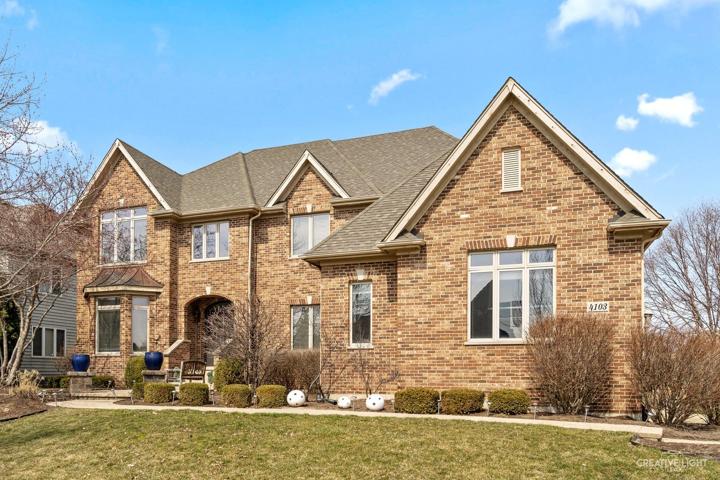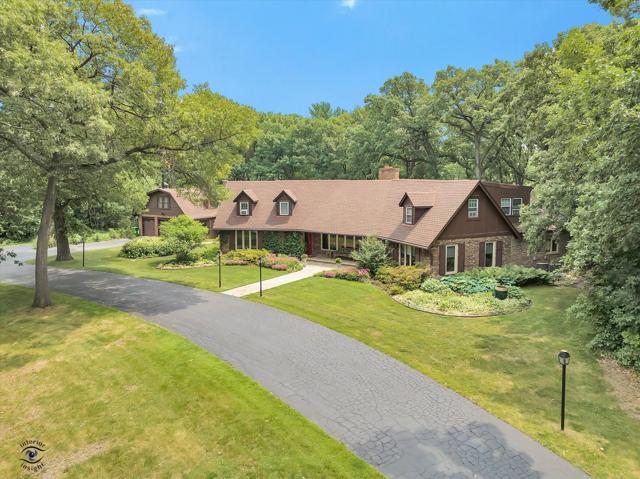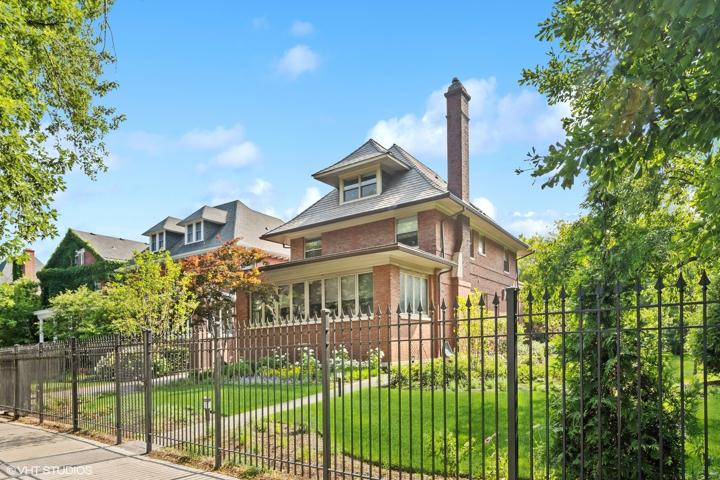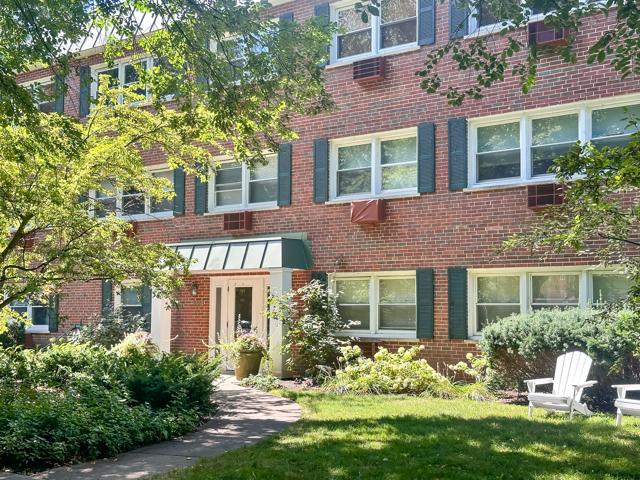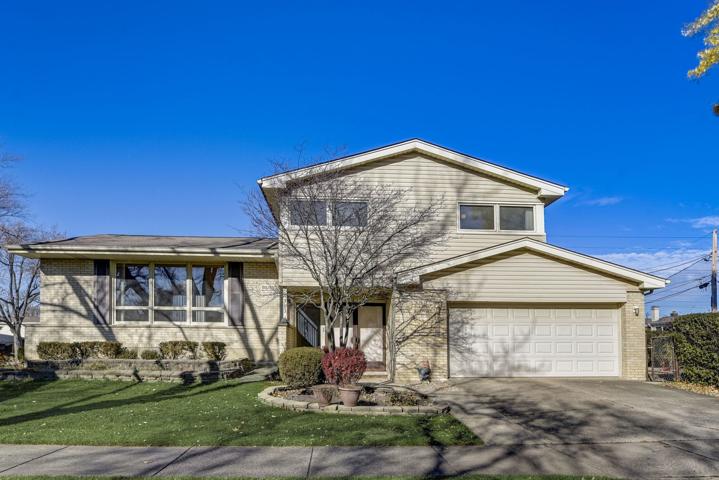5880 Properties
Sort by:
641 Mason Lane, Lake In The Hills, IL 60156
641 Mason Lane, Lake In The Hills, IL 60156 Details
2 years ago
9901 W 145th Place, Orland Park, IL 60462
9901 W 145th Place, Orland Park, IL 60462 Details
2 years ago
9303 Murray Court, Morton Grove, IL 60053
9303 Murray Court, Morton Grove, IL 60053 Details
2 years ago
