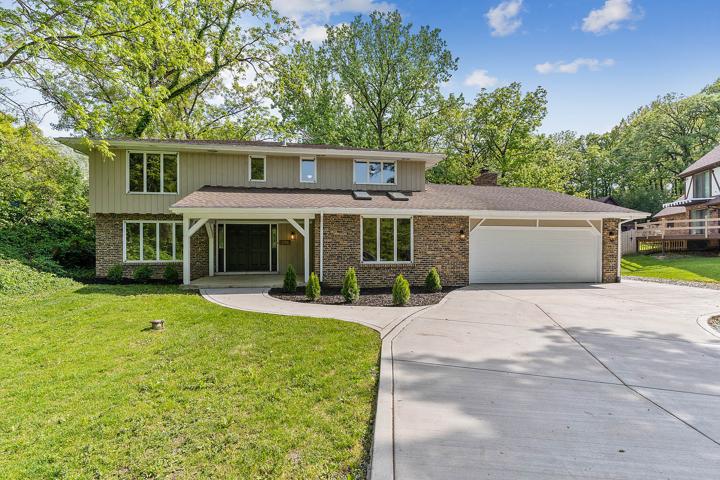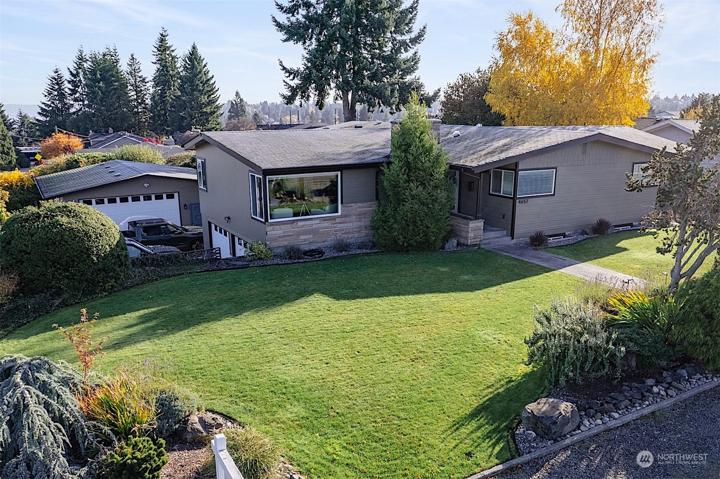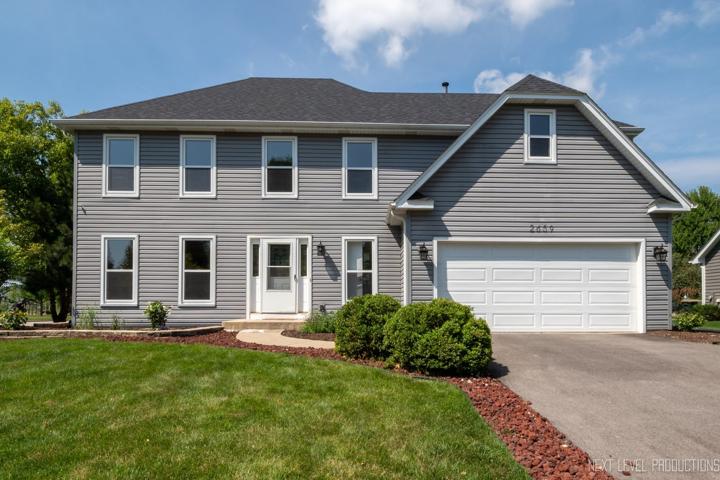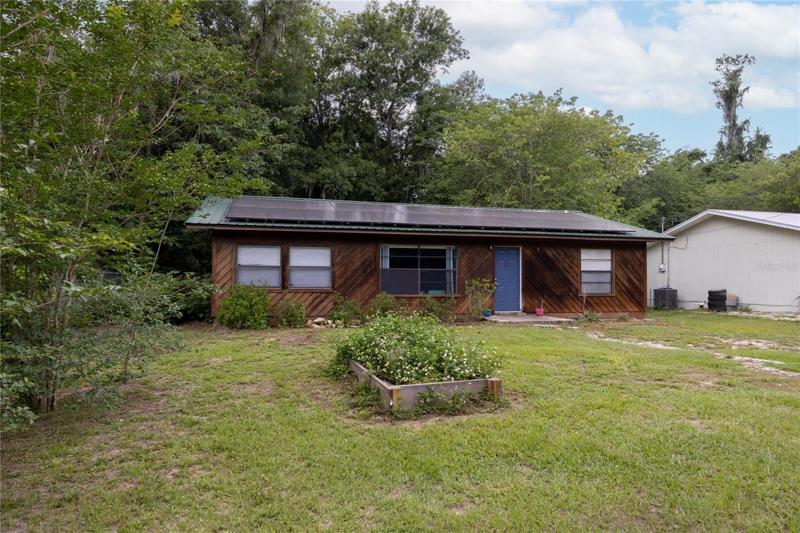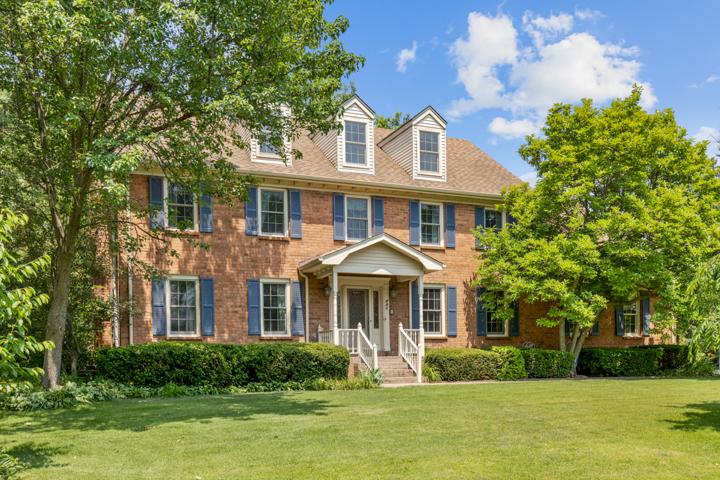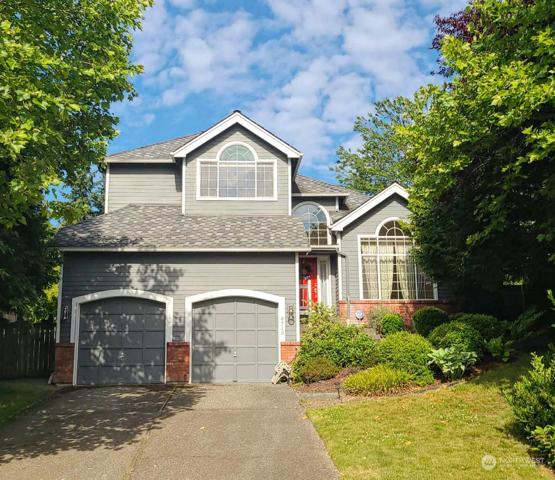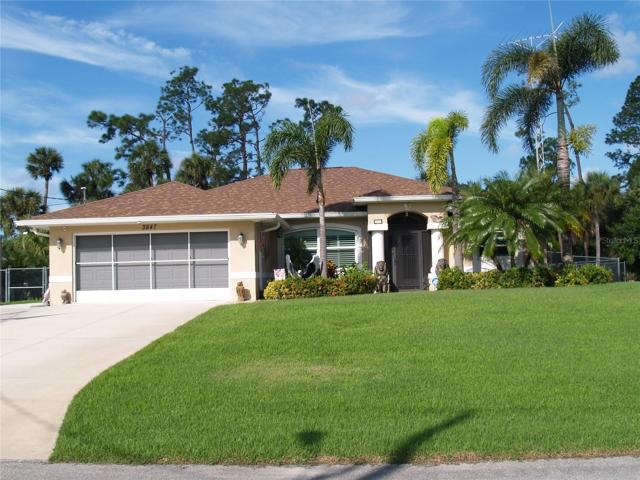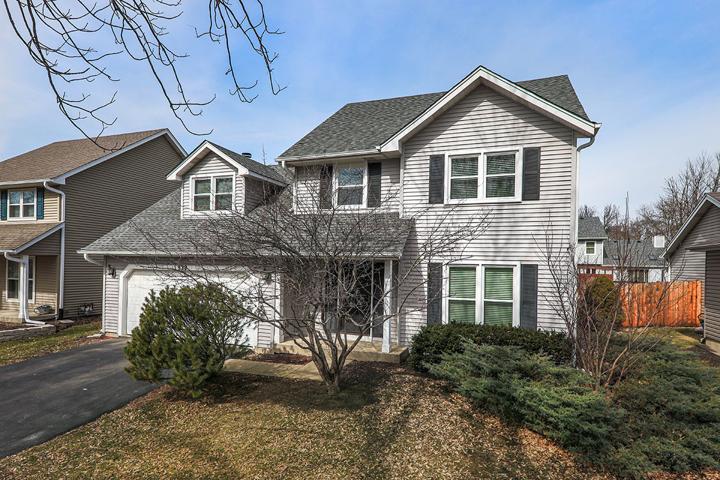5880 Properties
Sort by:
5 Covered Bridge Road, South Barrington, IL 60010
5 Covered Bridge Road, South Barrington, IL 60010 Details
2 years ago
8627 W 130th Street, Palos Park, IL 60464
8627 W 130th Street, Palos Park, IL 60464 Details
2 years ago
2659 Snowbird Lane, Naperville, IL 60564
2659 Snowbird Lane, Naperville, IL 60564 Details
2 years ago
530 SE 72ND STREET, GAINESVILLE, FL 32641
530 SE 72ND STREET, GAINESVILLE, FL 32641 Details
2 years ago
886 Saint Andrews Way, Frankfort, IL 60423
886 Saint Andrews Way, Frankfort, IL 60423 Details
2 years ago
529 SEVILLE Avenue, Naperville, IL 60565
529 SEVILLE Avenue, Naperville, IL 60565 Details
2 years ago

