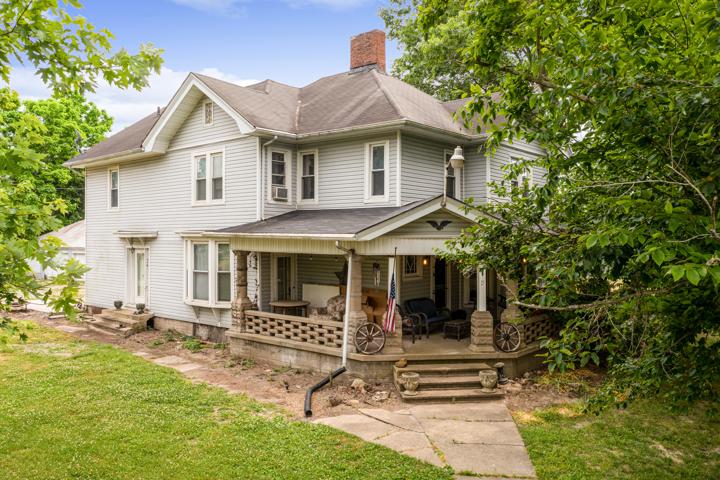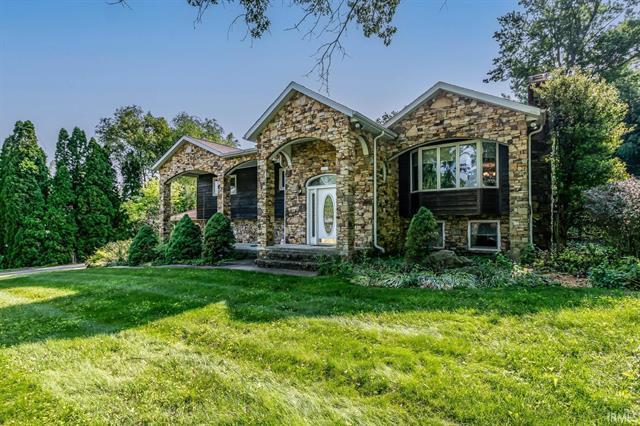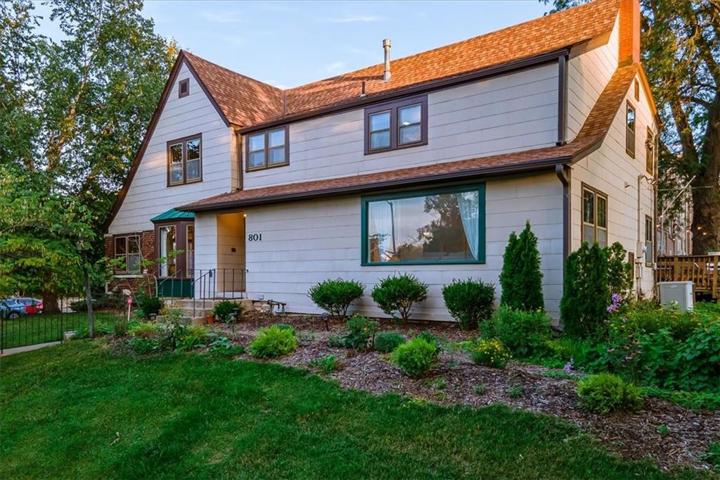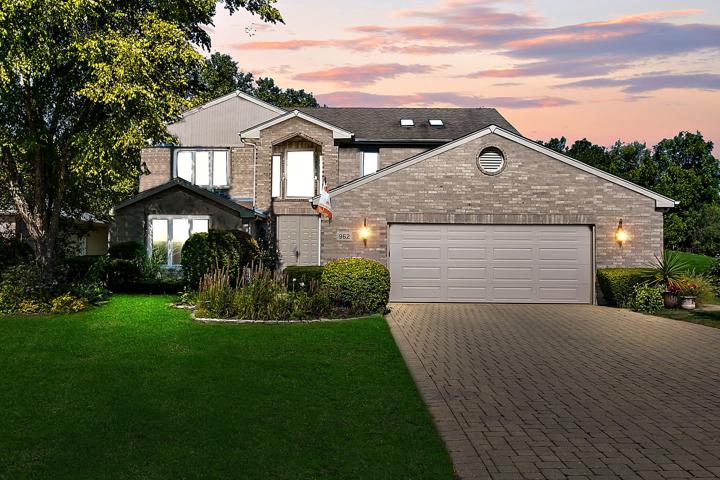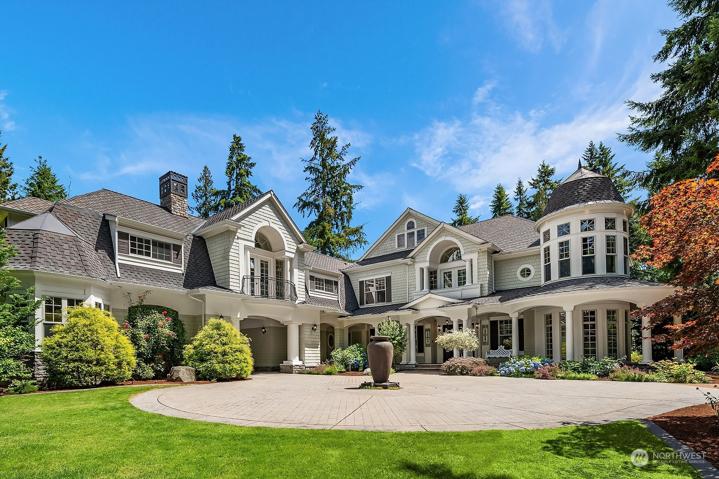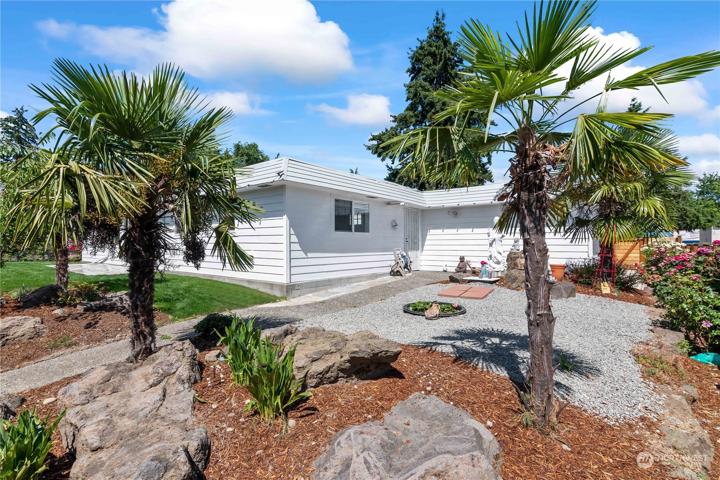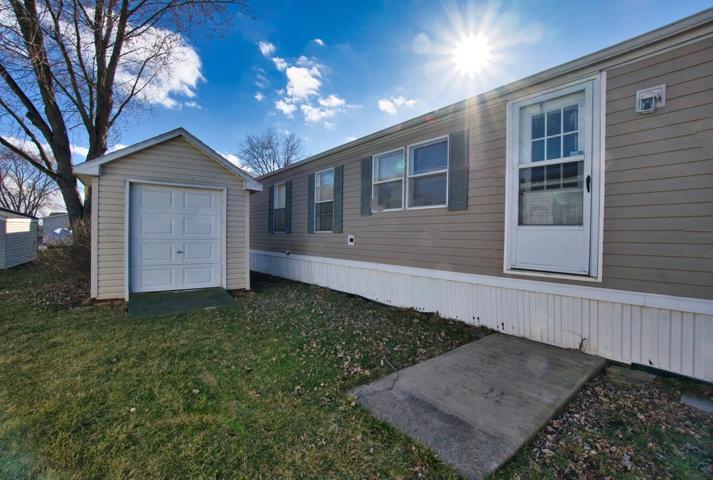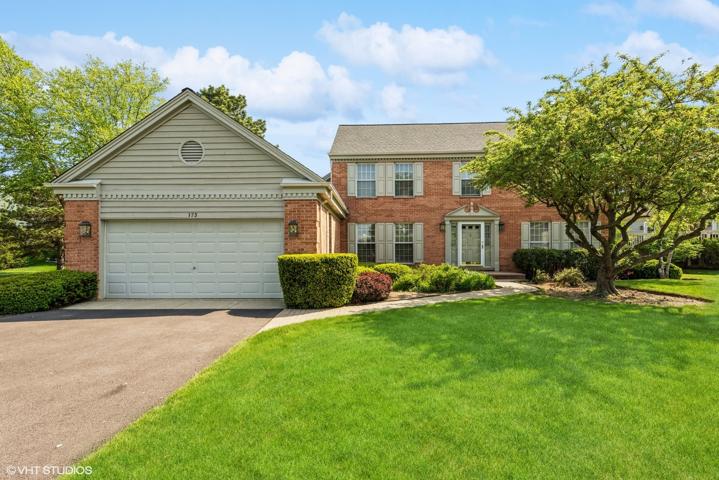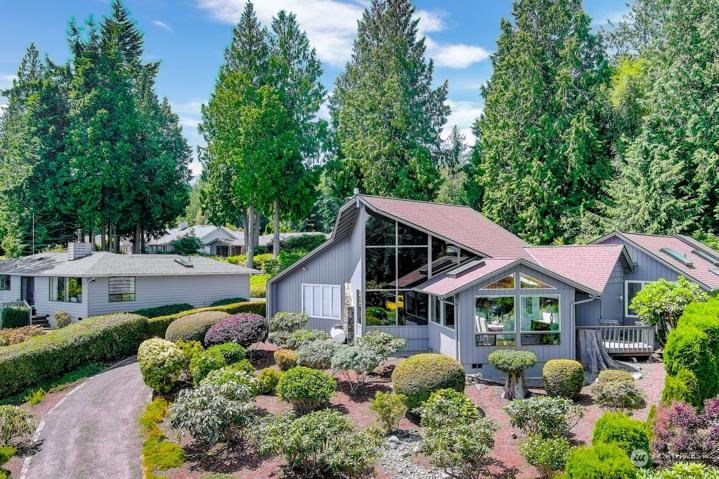5880 Properties
Sort by:
2954 N Ramble W Road, Bloomington, IN 47408
2954 N Ramble W Road, Bloomington, IN 47408 Details
2 years ago
801 Valentine Road, Kansas City, MO 64111
801 Valentine Road, Kansas City, MO 64111 Details
2 years ago
160 Carriage Lane, Sauk Village, IL 60411
160 Carriage Lane, Sauk Village, IL 60411 Details
2 years ago
190 Montgomery Lane, Port Ludlow, WA 98365
190 Montgomery Lane, Port Ludlow, WA 98365 Details
2 years ago
