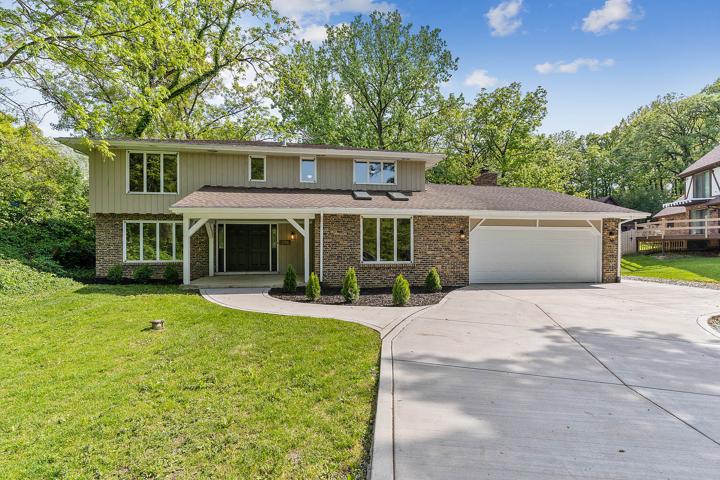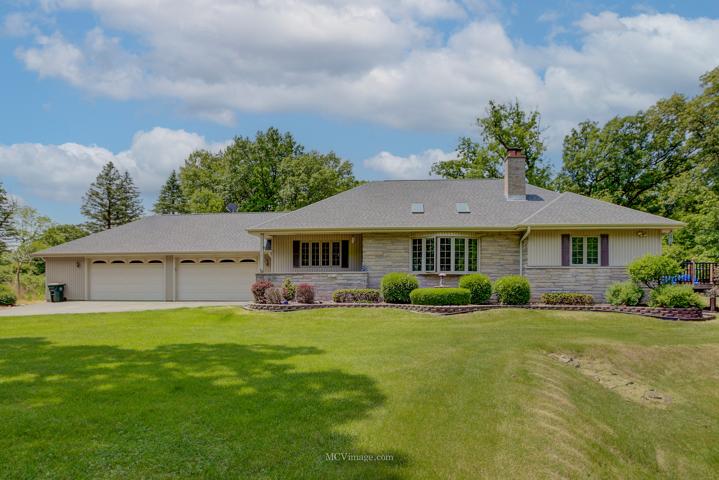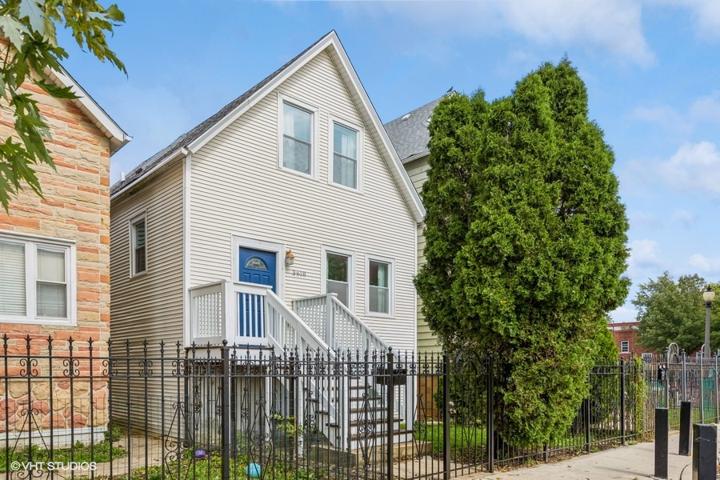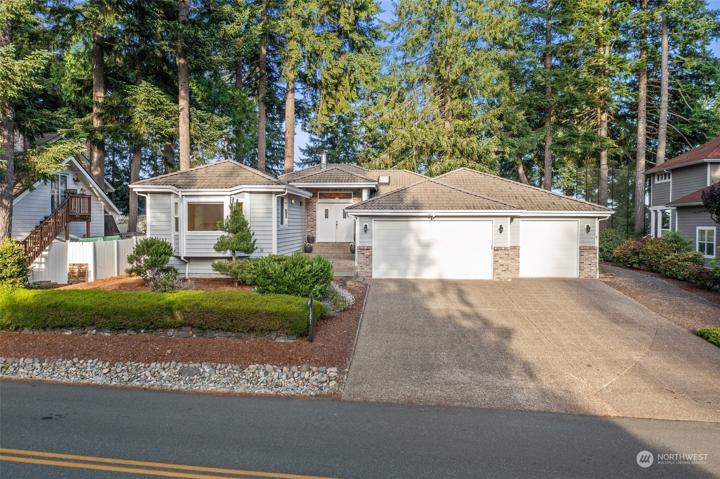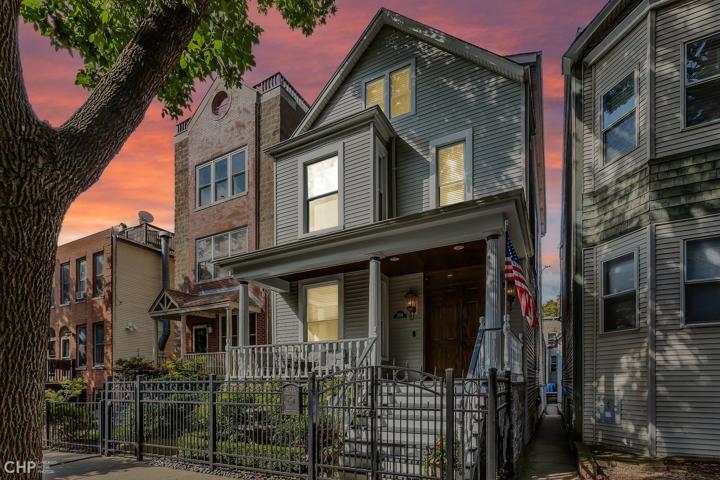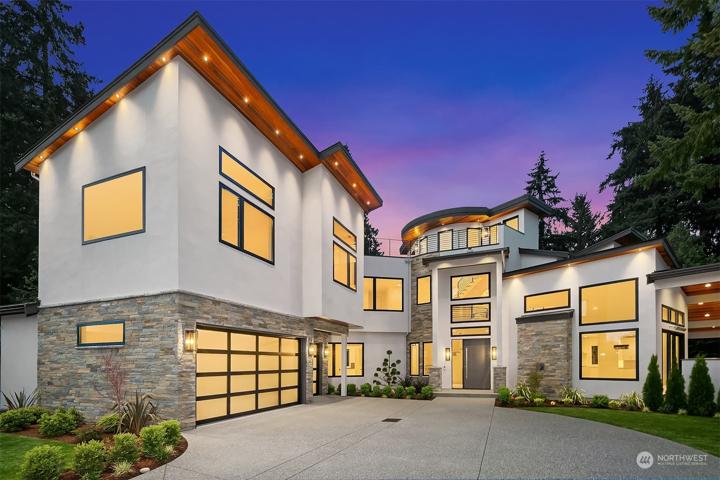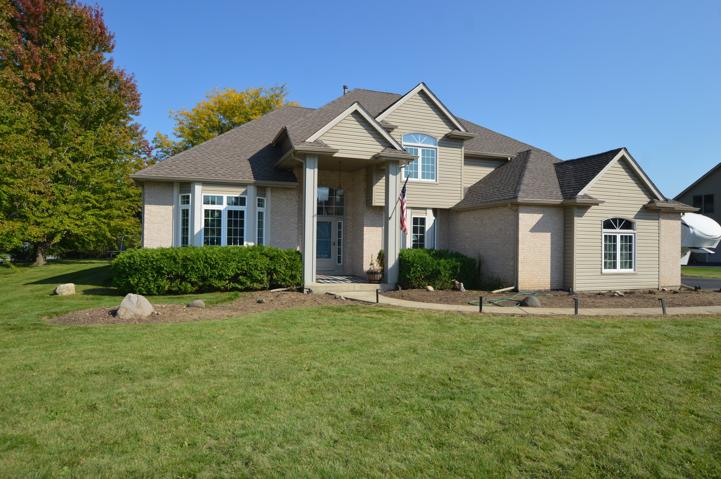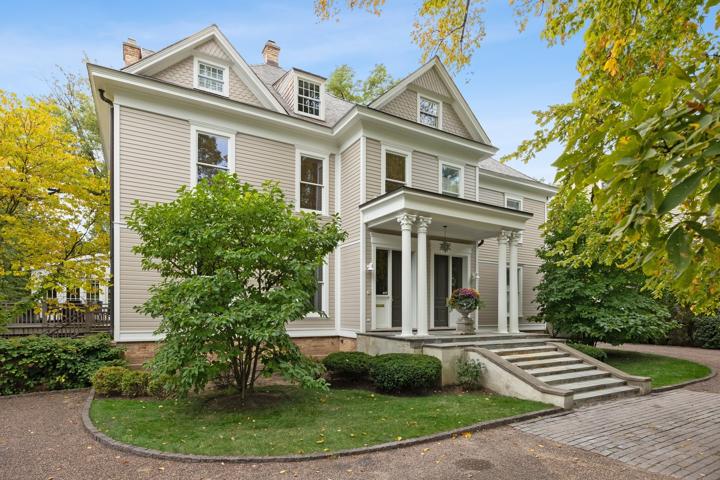5880 Properties
Sort by:
8627 W 130th Street, Palos Park, IL 60464
8627 W 130th Street, Palos Park, IL 60464 Details
2 years ago
3738 N Janssen Avenue, Chicago, IL 60613
3738 N Janssen Avenue, Chicago, IL 60613 Details
2 years ago
417 E Deerpath Road, Lake Forest, IL 60045
417 E Deerpath Road, Lake Forest, IL 60045 Details
2 years ago
