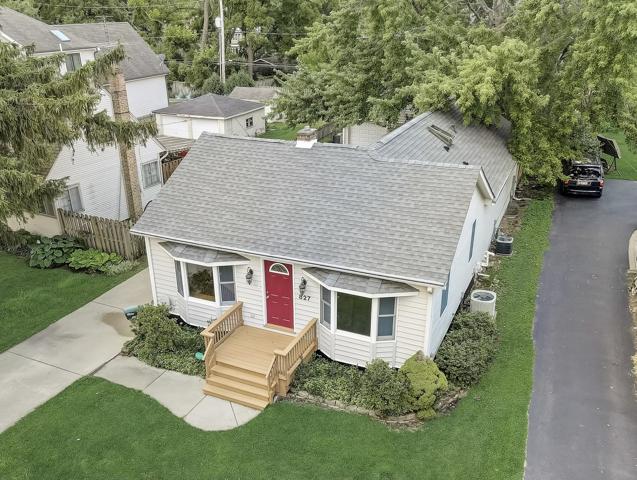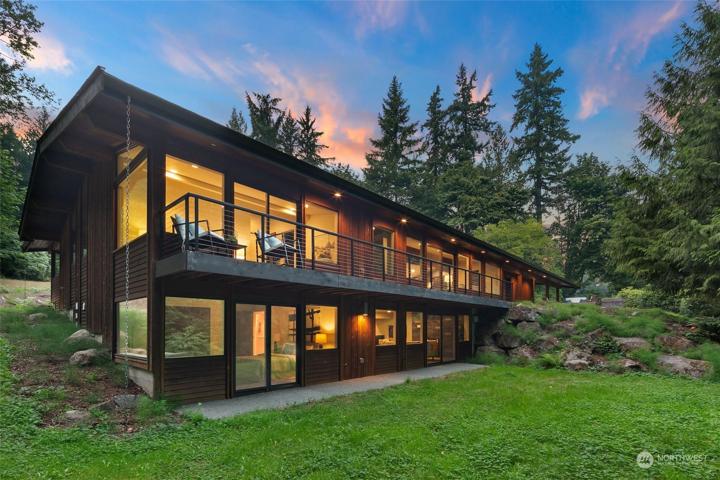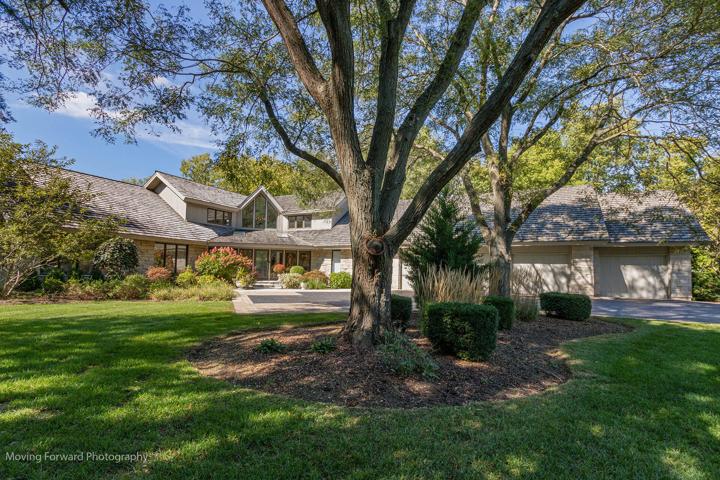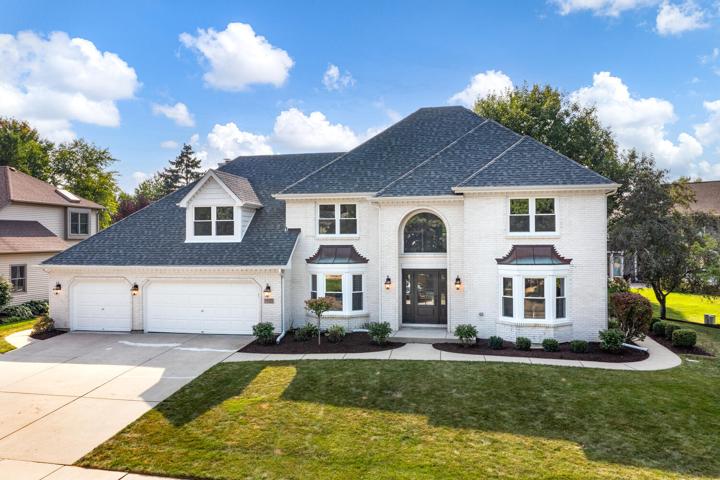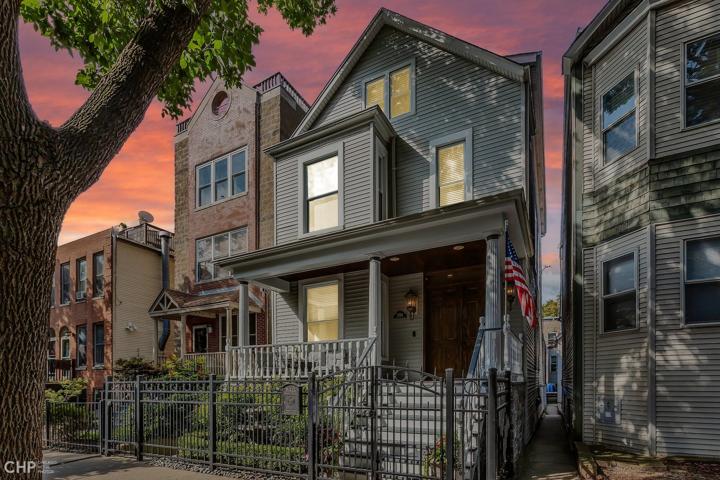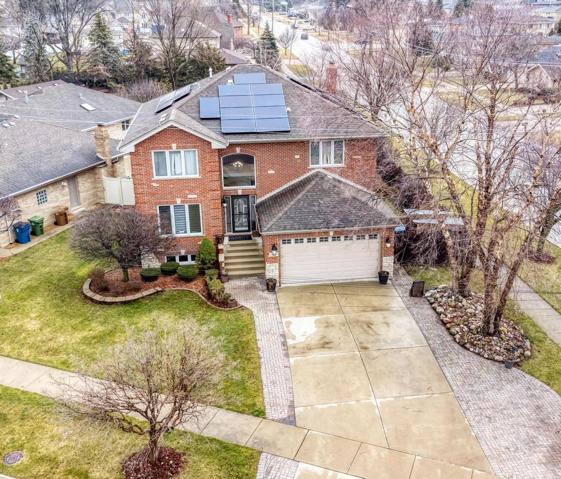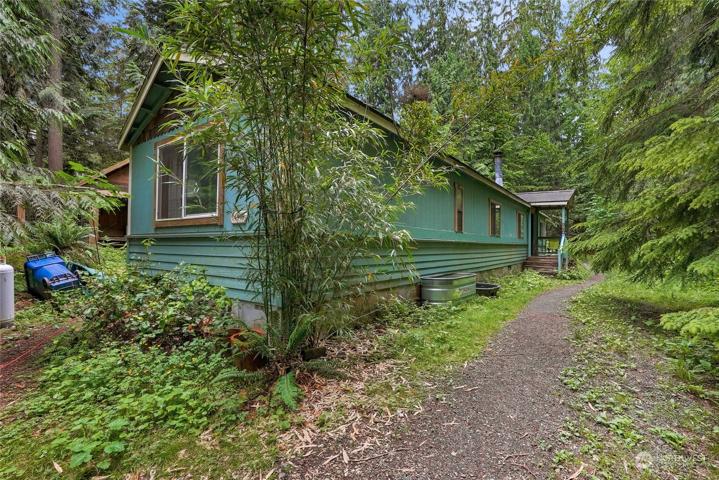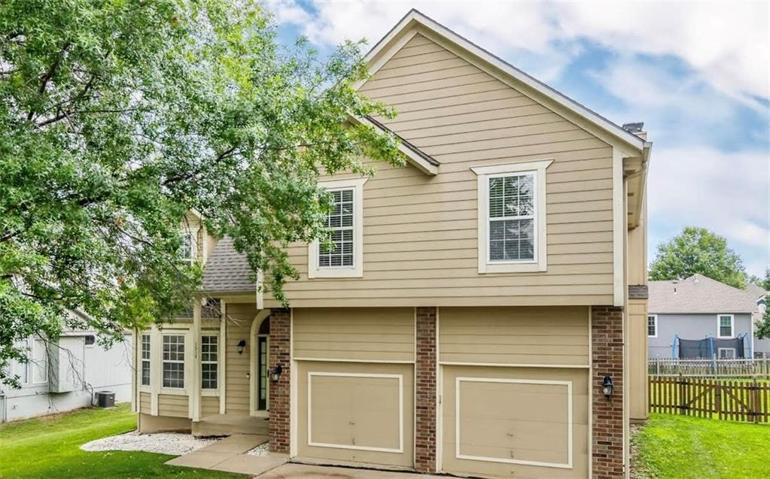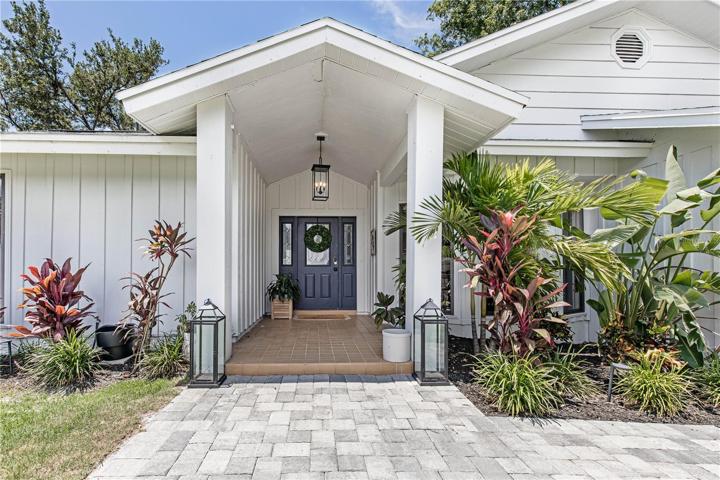5880 Properties
Sort by:
827 N Loomis Street, Naperville, IL 60563
827 N Loomis Street, Naperville, IL 60563 Details
2 years ago
17106 208th NE Avenue, Woodinville, WA 98077
17106 208th NE Avenue, Woodinville, WA 98077 Details
2 years ago
5805 Port Clinton Road, Long Grove, IL 60047
5805 Port Clinton Road, Long Grove, IL 60047 Details
2 years ago
2711 Wolf River Court, Naperville, IL 60565
2711 Wolf River Court, Naperville, IL 60565 Details
2 years ago
3738 N Janssen Avenue, Chicago, IL 60613
3738 N Janssen Avenue, Chicago, IL 60613 Details
2 years ago
4368 OAK VIEW DRIVE N DRIVE, SARASOTA, FL 34232
4368 OAK VIEW DRIVE N DRIVE, SARASOTA, FL 34232 Details
2 years ago
