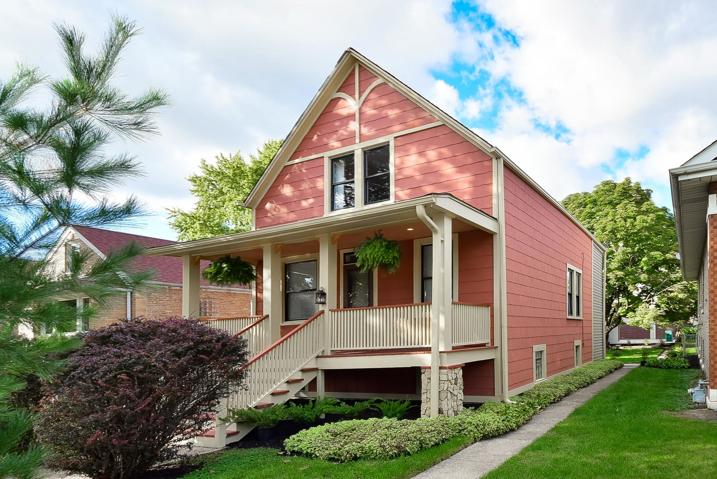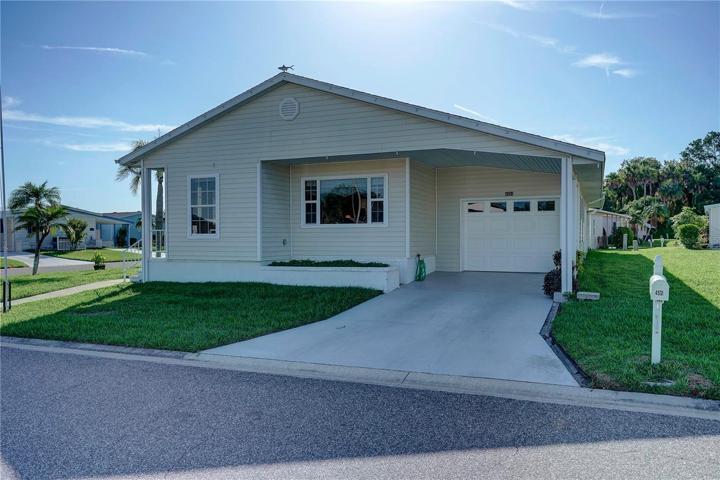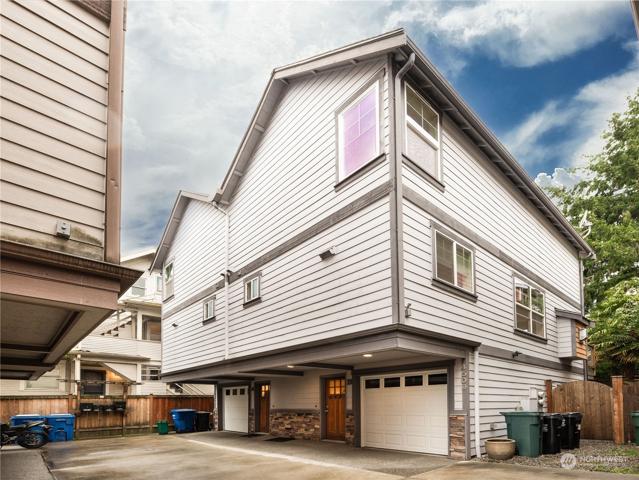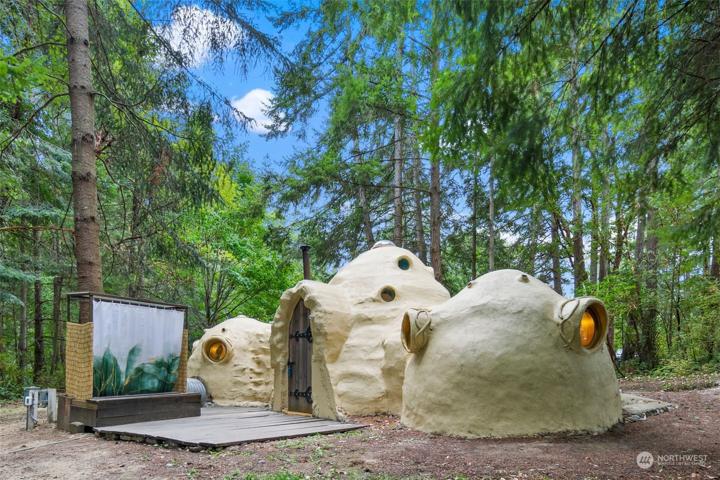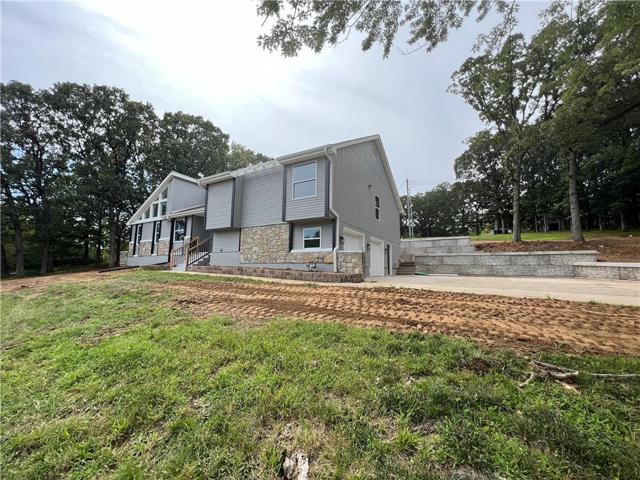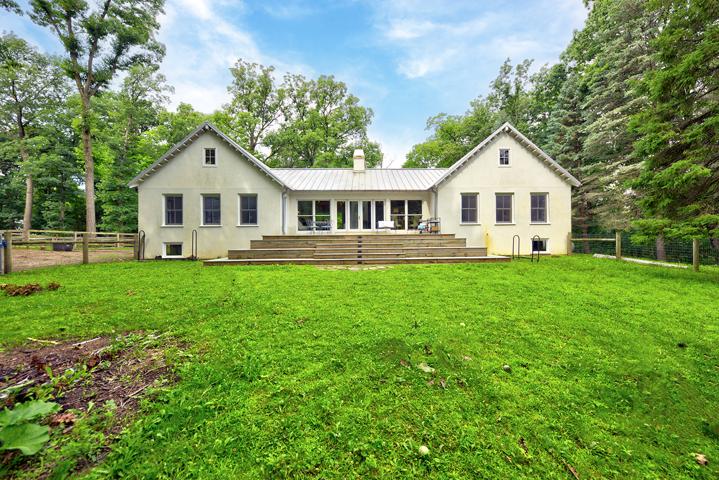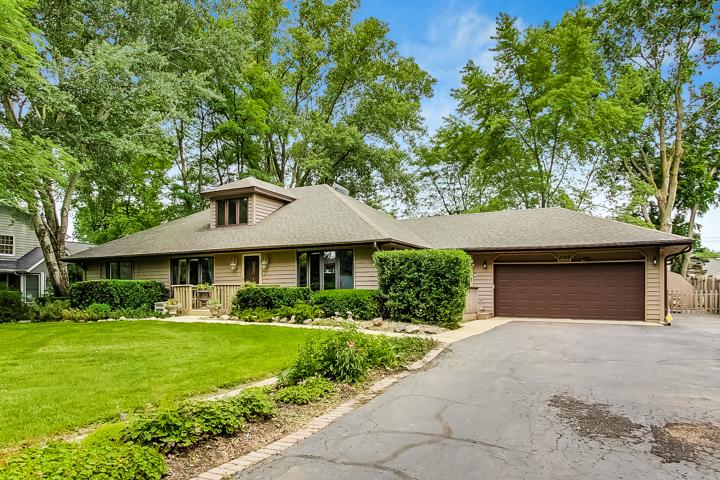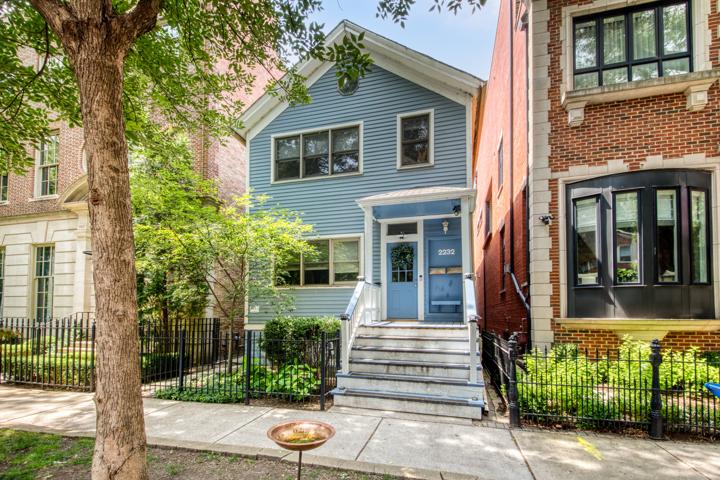5880 Properties
Sort by:
2405 SW 23rd Street, Blue Springs, MO 64015
2405 SW 23rd Street, Blue Springs, MO 64015 Details
2 years ago
593 Beaconsfield Avenue, Naperville, IL 60565
593 Beaconsfield Avenue, Naperville, IL 60565 Details
2 years ago
1622 S River Road, Libertyville, IL 60048
1622 S River Road, Libertyville, IL 60048 Details
2 years ago
