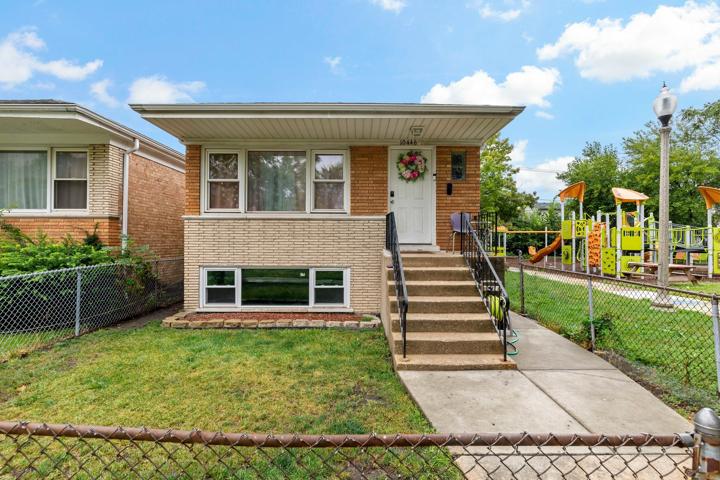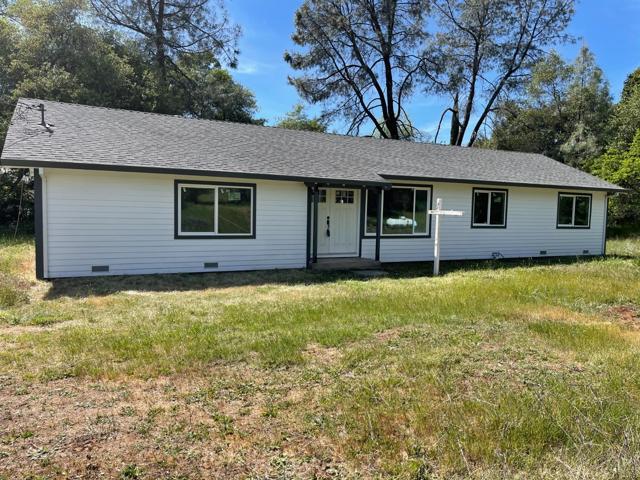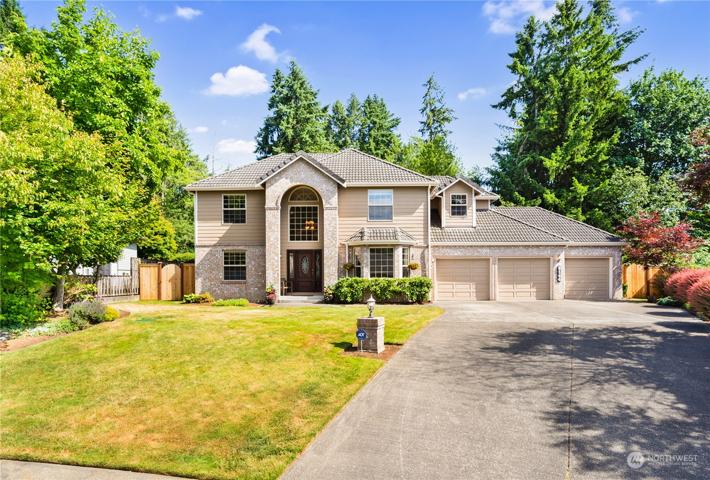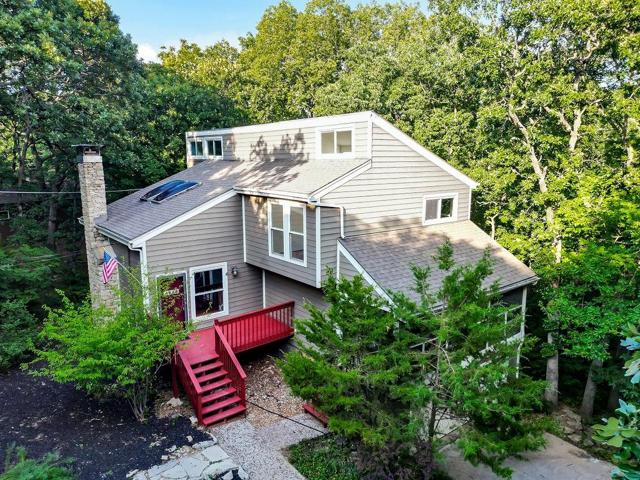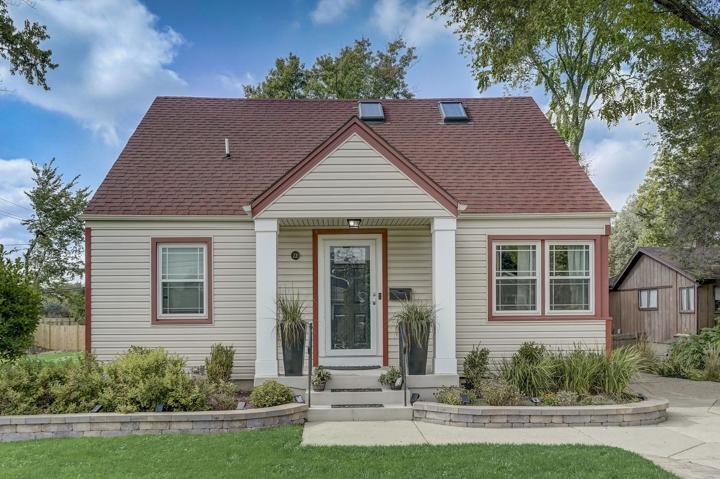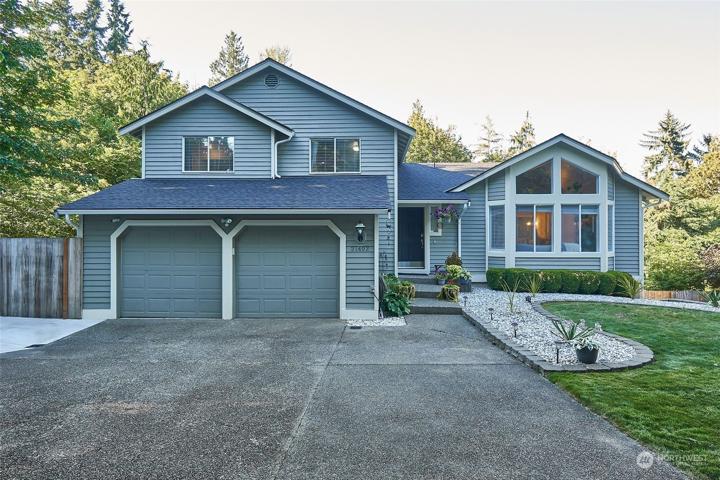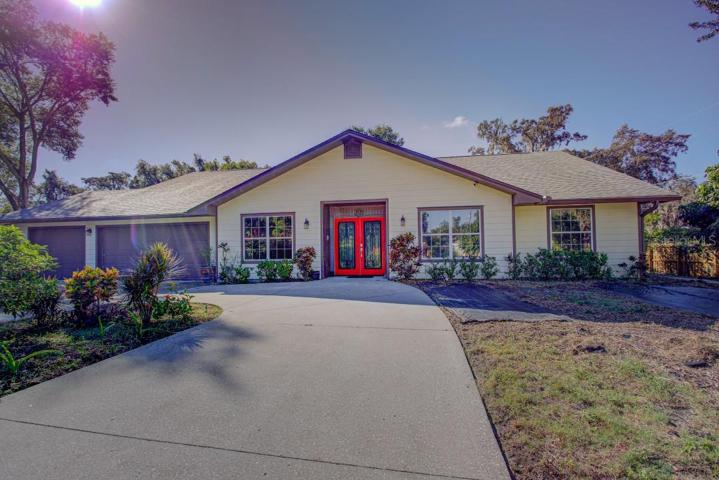5880 Properties
Sort by:
10446 S Corliss Avenue, Chicago, IL 60628
10446 S Corliss Avenue, Chicago, IL 60628 Details
2 years ago
S Shingle Road, Shingle Springs, CA 95682
S Shingle Road, Shingle Springs, CA 95682 Details
2 years ago
4654 Black Swan Drive, Shawnee, KS 66216
4654 Black Swan Drive, Shawnee, KS 66216 Details
2 years ago
