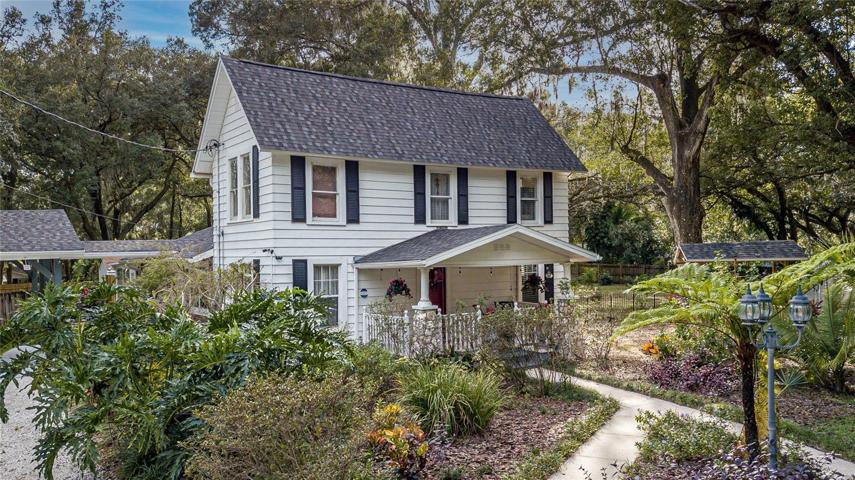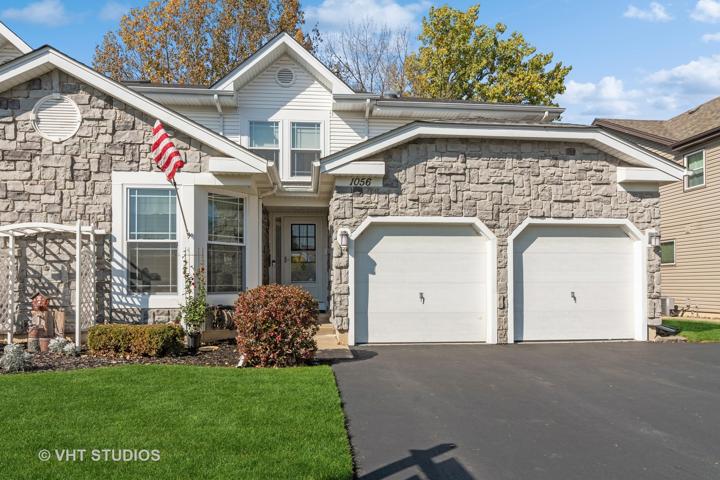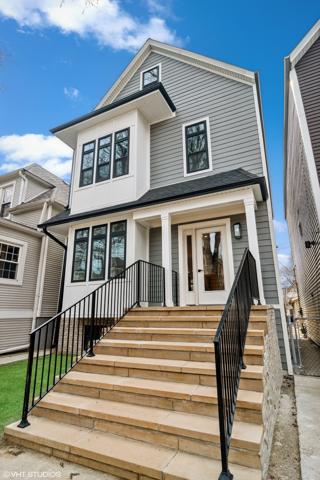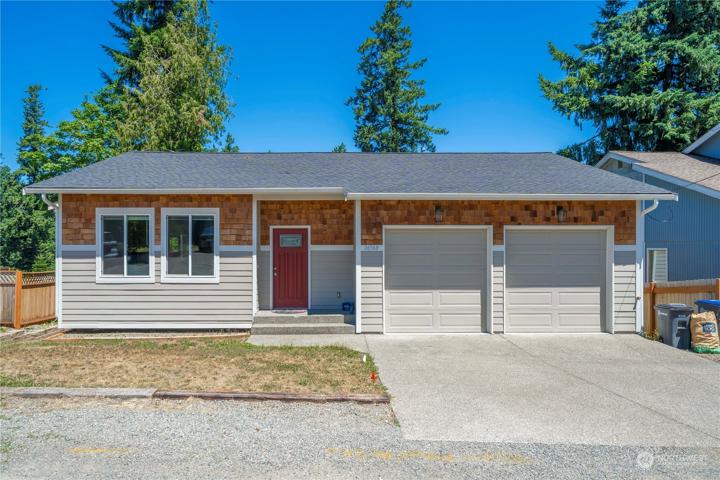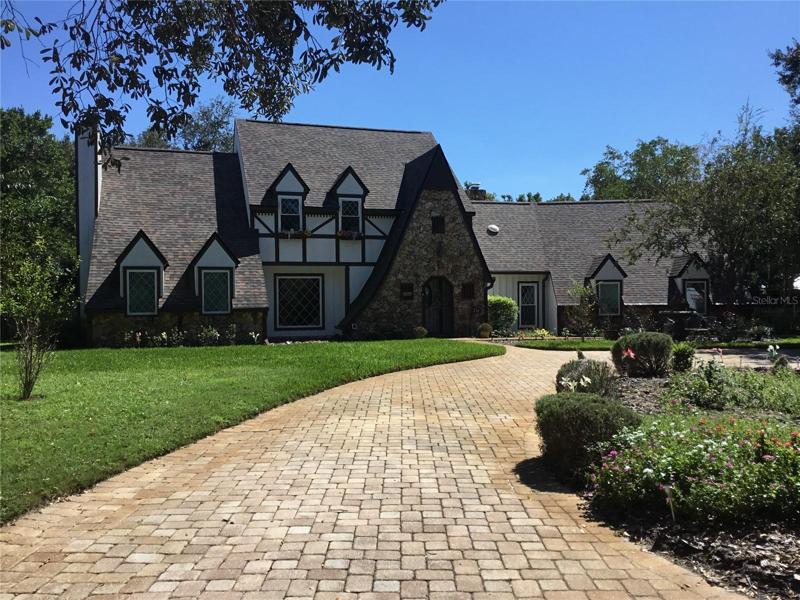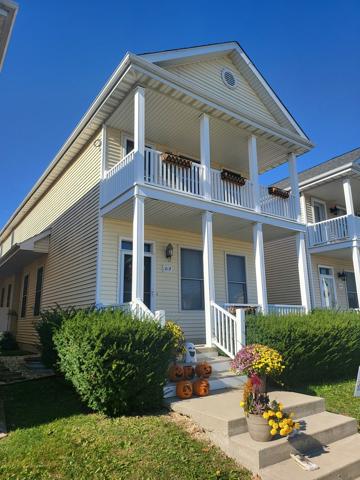5880 Properties
Sort by:
1056 Dartmouth Drive, Bartlett, IL 60103
1056 Dartmouth Drive, Bartlett, IL 60103 Details
2 years ago
1827 W Fletcher Street, Chicago, IL 60657
1827 W Fletcher Street, Chicago, IL 60657 Details
2 years ago
234 CROOKED TREE TRAIL, DELAND, FL 32724
234 CROOKED TREE TRAIL, DELAND, FL 32724 Details
2 years ago

