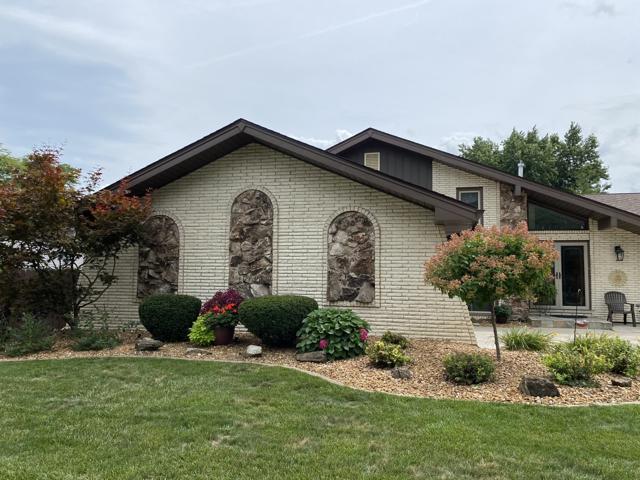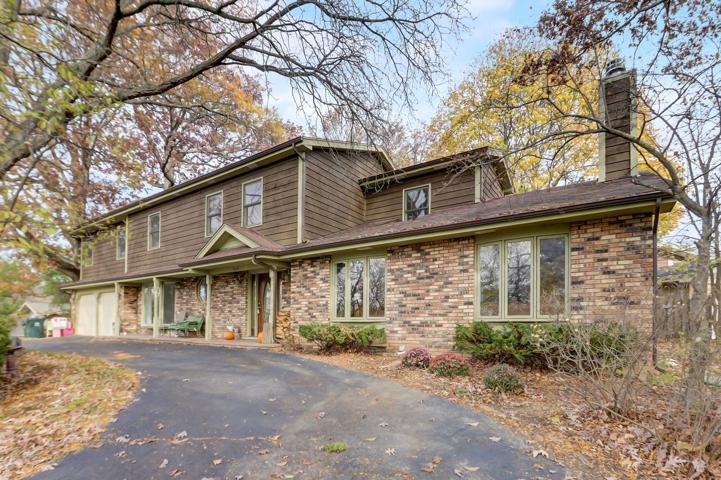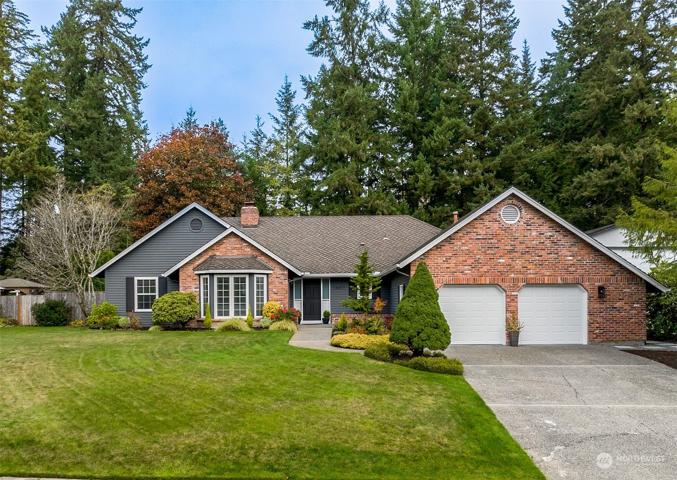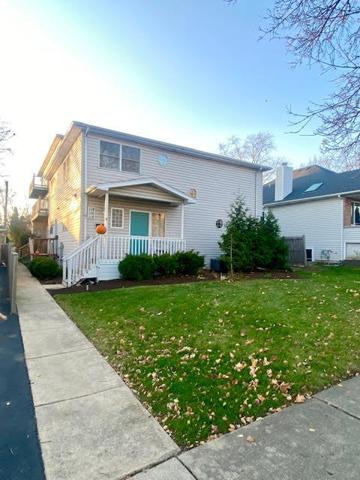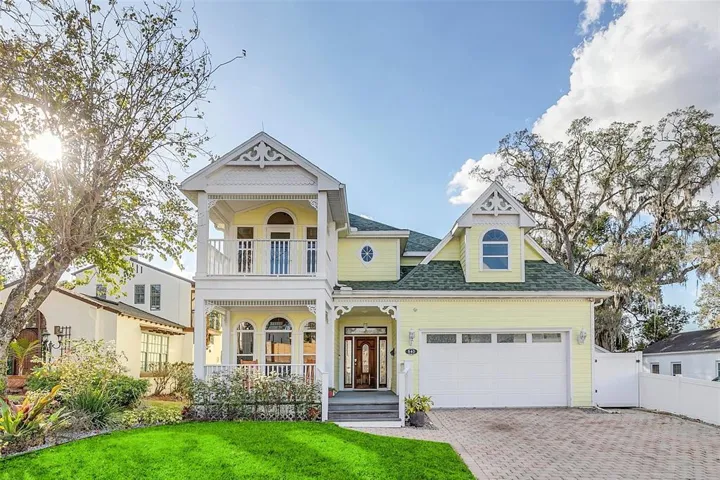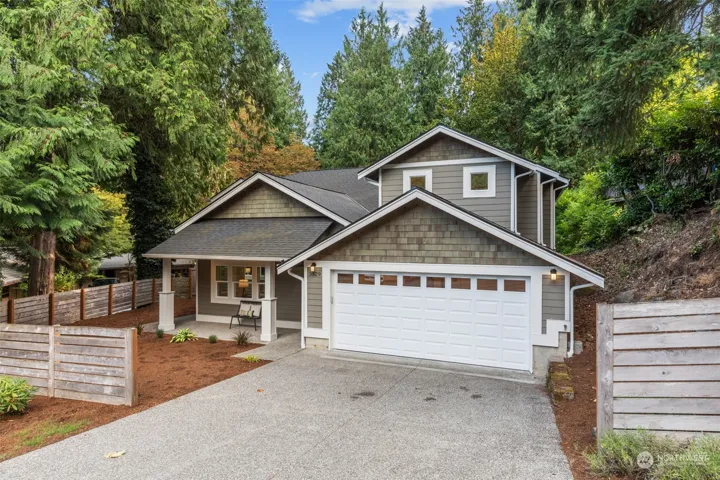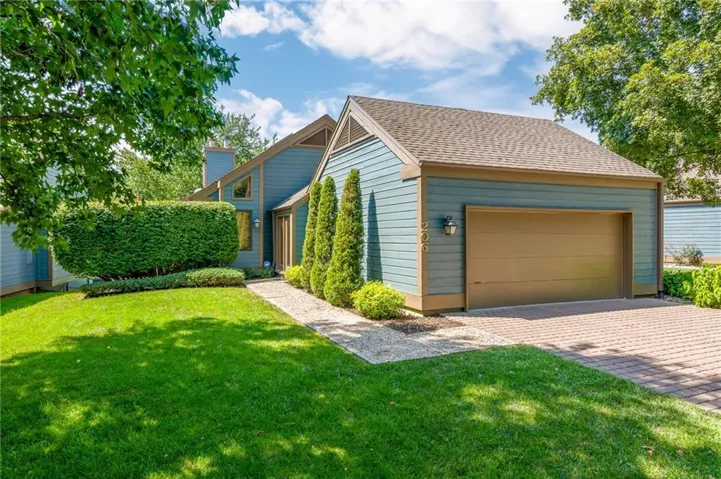5880 Properties
Sort by:
9031 W 140TH Street, Orland Park, IL 60462
9031 W 140TH Street, Orland Park, IL 60462 Details
2 years ago
14017 19th SE Drive, Mill Creek, WA 98012
14017 19th SE Drive, Mill Creek, WA 98012 Details
2 years ago
840 KENILWORTH TERRACE, ORLANDO, FL 32803
840 KENILWORTH TERRACE, ORLANDO, FL 32803 Details
2 years ago
3329 NE 185th Street, Lake Forest Park, WA 98155
3329 NE 185th Street, Lake Forest Park, WA 98155 Details
2 years ago
