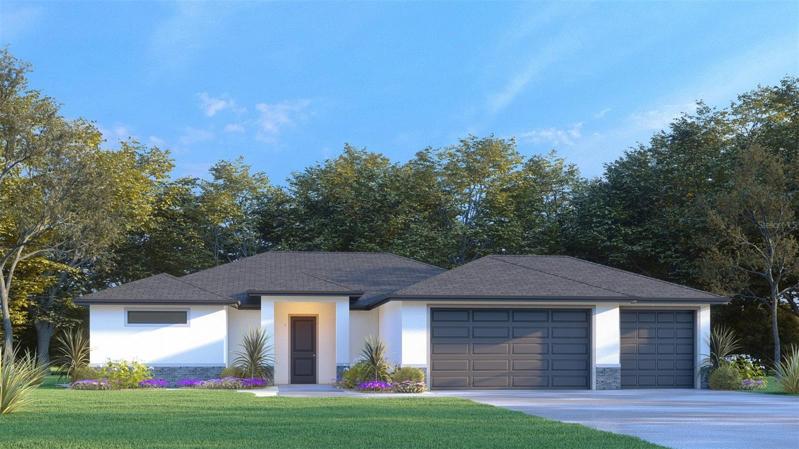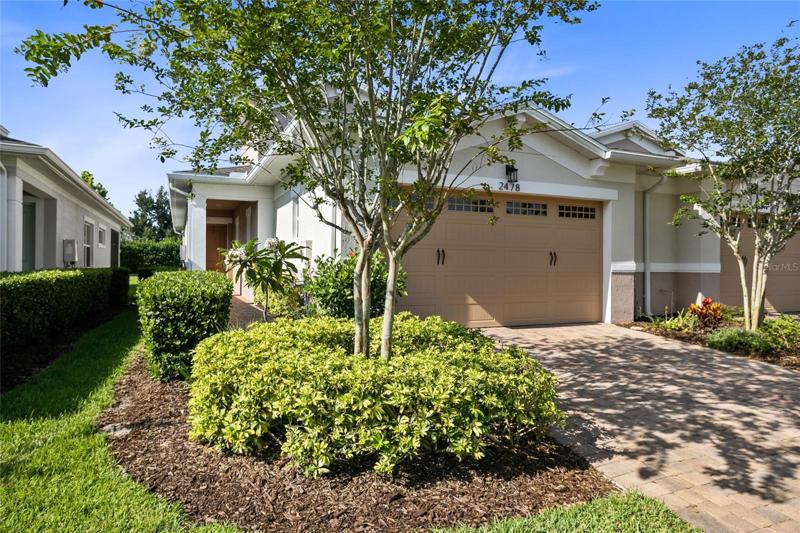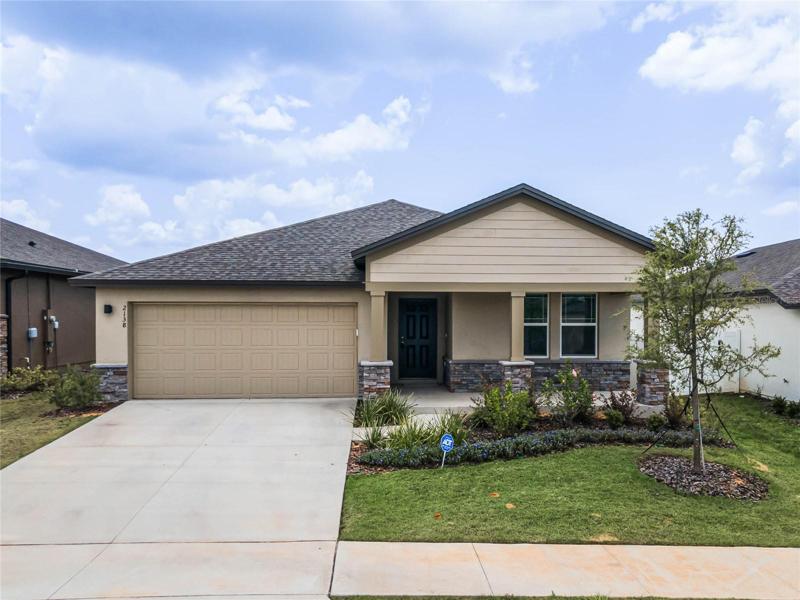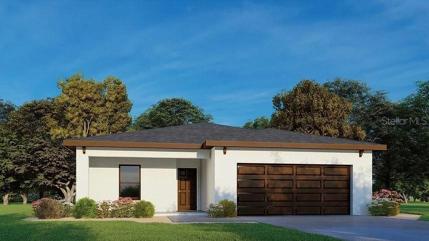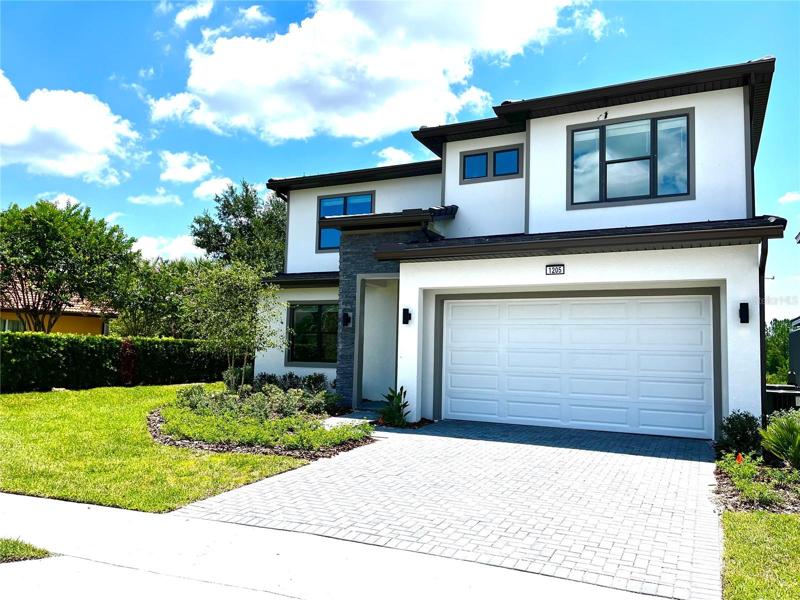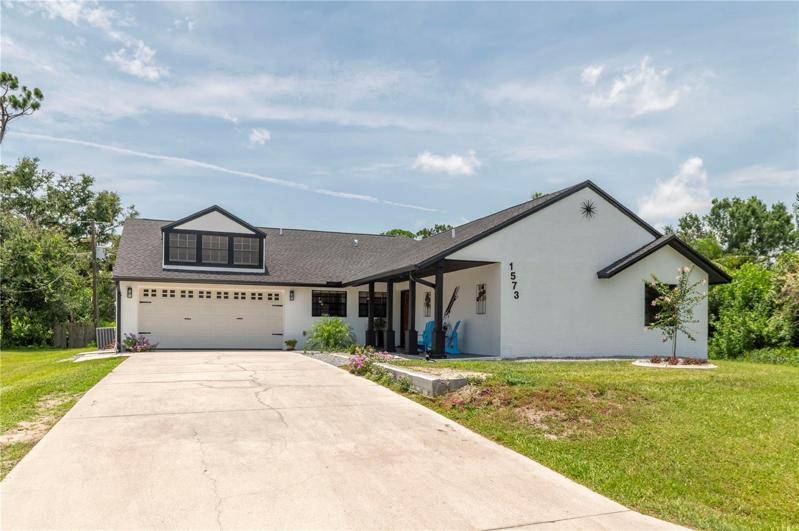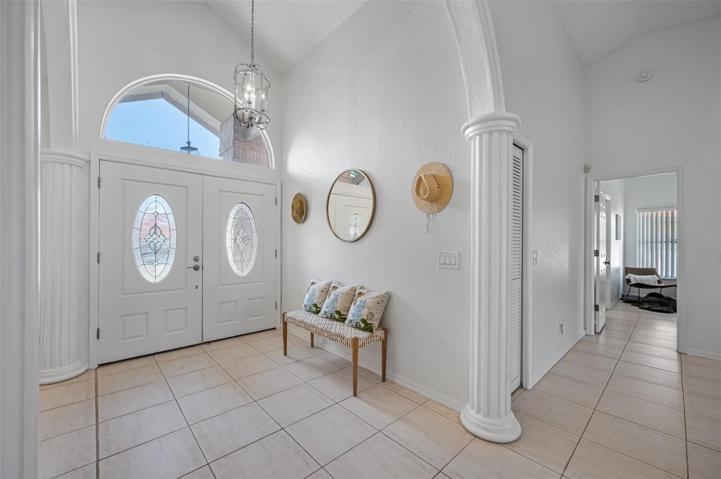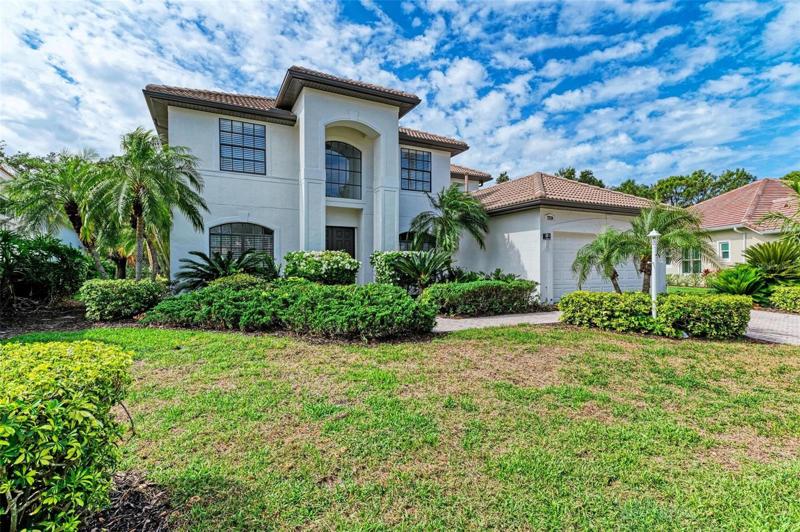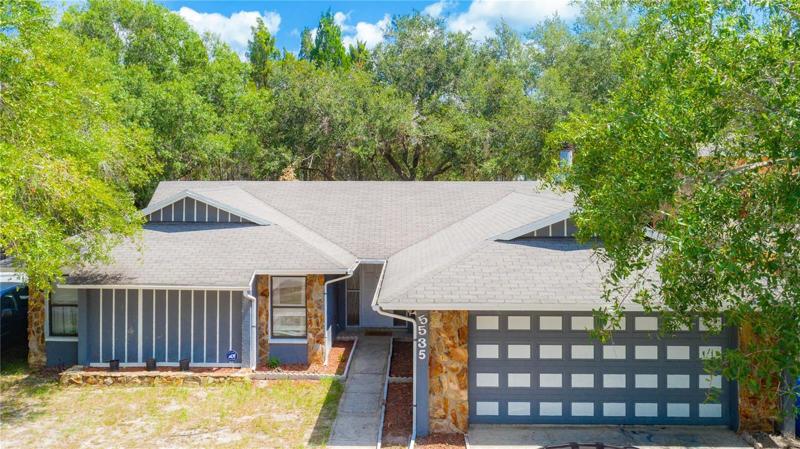6981 Properties
Sort by:
2478 PROMENADE DRIVE, SAINT CLOUD, FL 34772
2478 PROMENADE DRIVE, SAINT CLOUD, FL 34772 Details
2 years ago
2138 HUNTSMAN RIDGE ROAD, MINNEOLA, FL 34715
2138 HUNTSMAN RIDGE ROAD, MINNEOLA, FL 34715 Details
2 years ago
17374 GADSEN AVENUE, PORT CHARLOTTE, FL 33948
17374 GADSEN AVENUE, PORT CHARLOTTE, FL 33948 Details
2 years ago
1205 BUTTERFLY ORCHID ROAD, DAVENPORT, FL 33837
1205 BUTTERFLY ORCHID ROAD, DAVENPORT, FL 33837 Details
2 years ago
1573 FARADAY STREET, PORT CHARLOTTE, FL 33952
1573 FARADAY STREET, PORT CHARLOTTE, FL 33952 Details
2 years ago
7724 US OPEN LOOP, LAKEWOOD RANCH, FL 34202
7724 US OPEN LOOP, LAKEWOOD RANCH, FL 34202 Details
2 years ago
