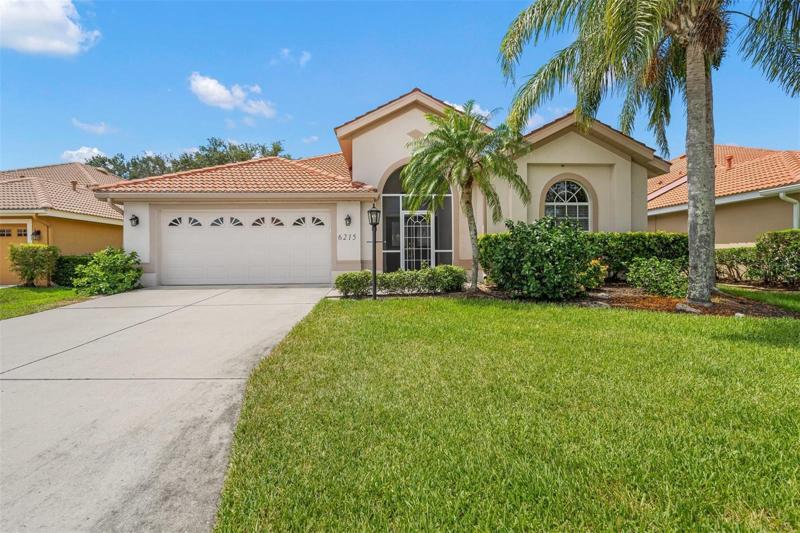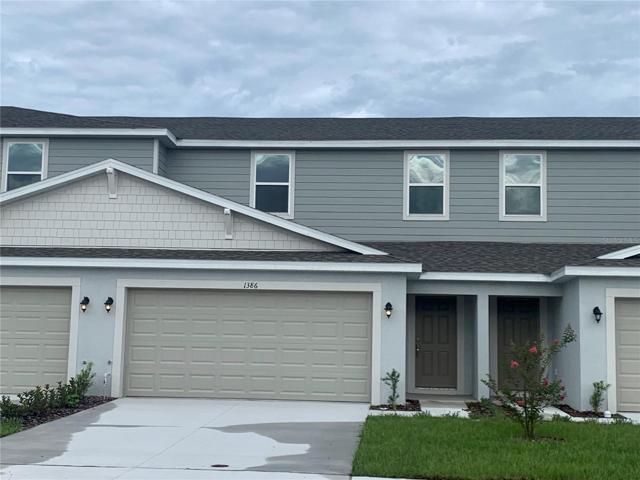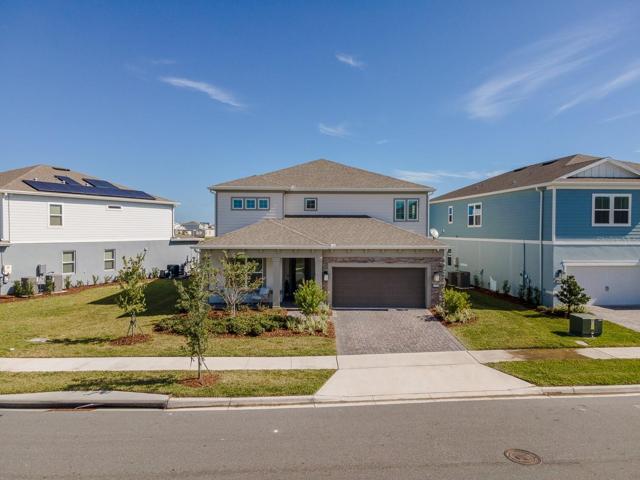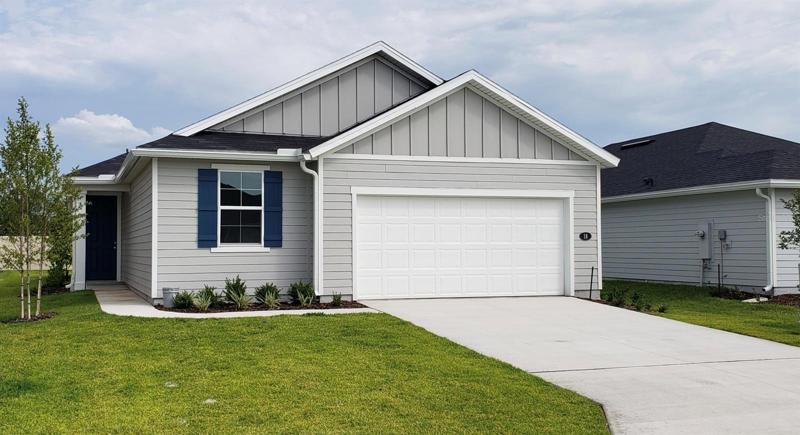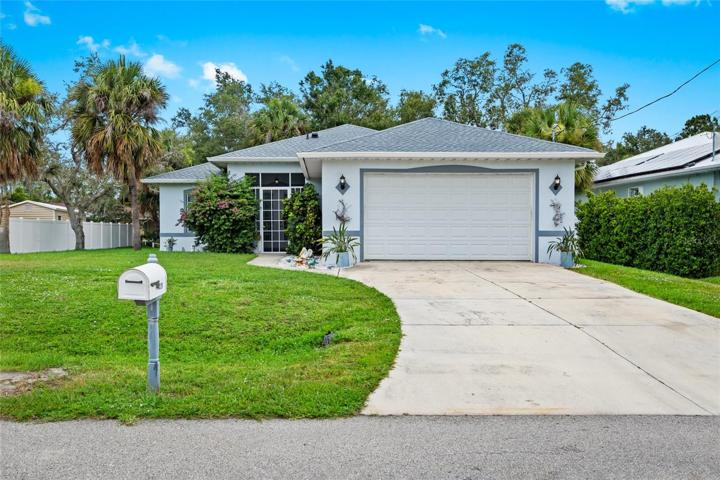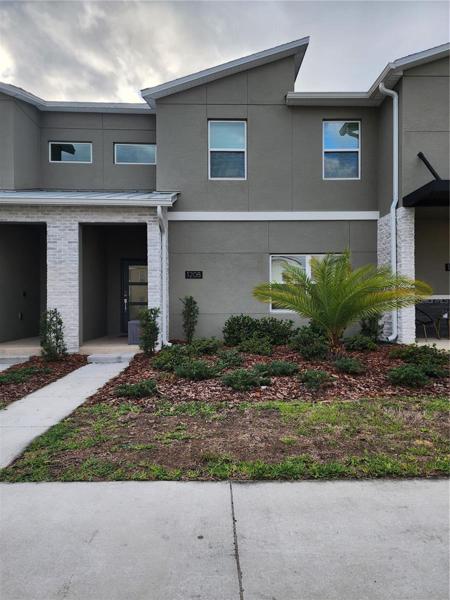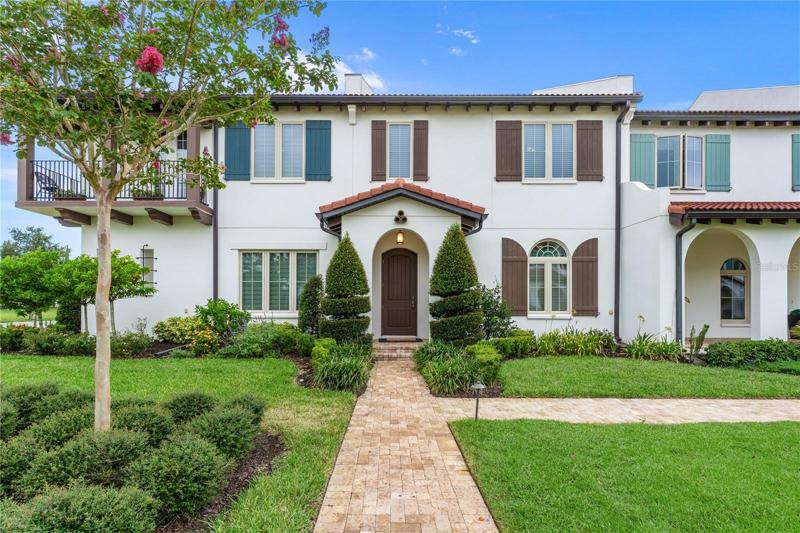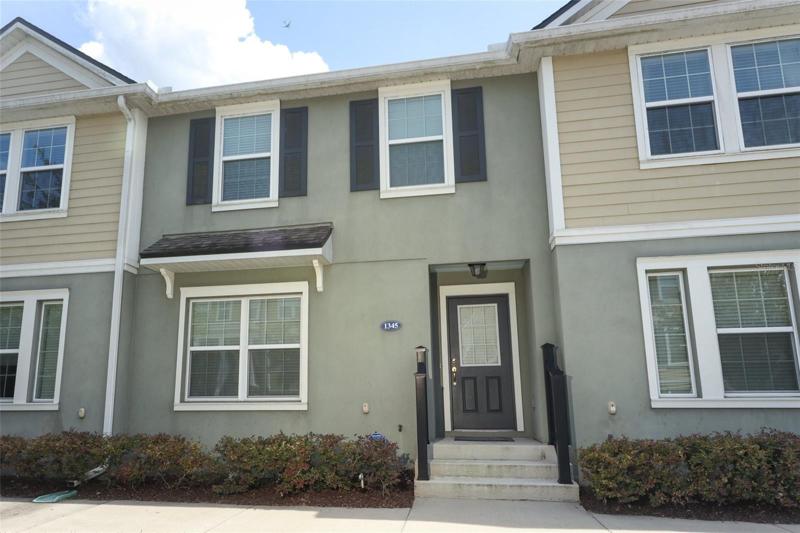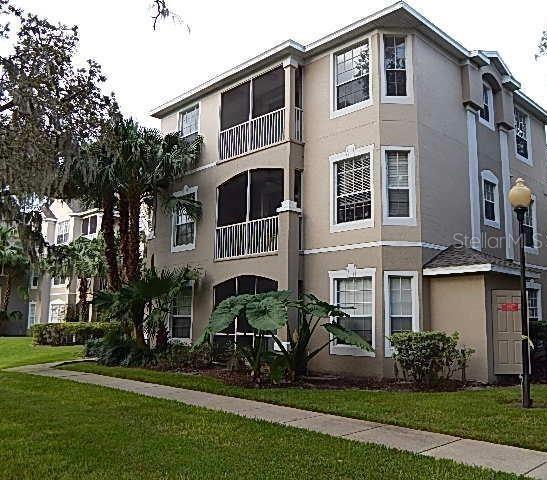1602 Properties
Sort by:
6215 DONNINGTON COURT, SARASOTA, FL 34238
6215 DONNINGTON COURT, SARASOTA, FL 34238 Details
2 years ago
4229 APPLETON TERRACE, NORTH PORT, FL 34286
4229 APPLETON TERRACE, NORTH PORT, FL 34286 Details
2 years ago
1208 CHALLENGE DRIVE, DAVENPORT, FL 33896
1208 CHALLENGE DRIVE, DAVENPORT, FL 33896 Details
2 years ago
1345 MILL STREAM LANE, WINTER SPRINGS, FL 32708
1345 MILL STREAM LANE, WINTER SPRINGS, FL 32708 Details
2 years ago
1224 S HIAWASSEE ROAD, ORLANDO, FL 32835
1224 S HIAWASSEE ROAD, ORLANDO, FL 32835 Details
2 years ago
