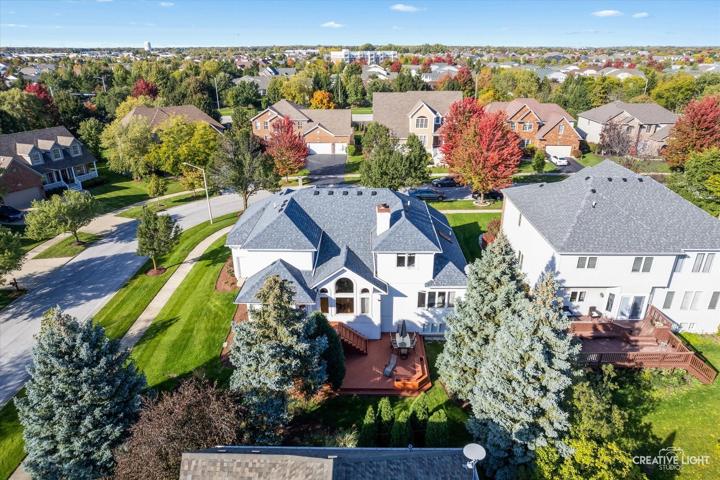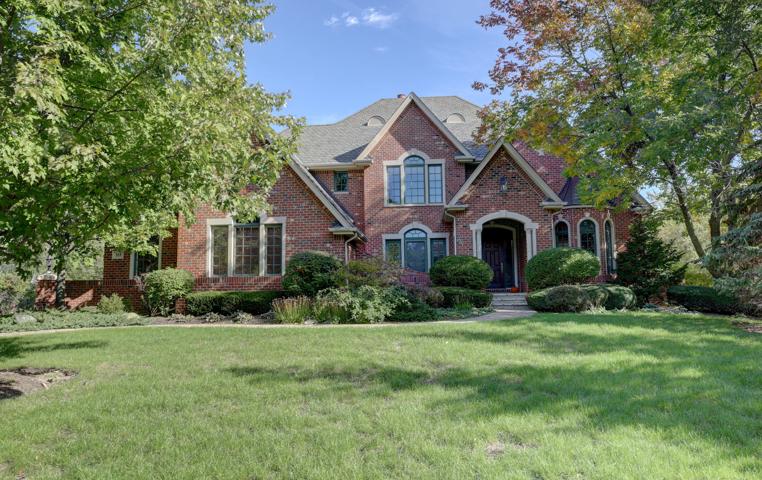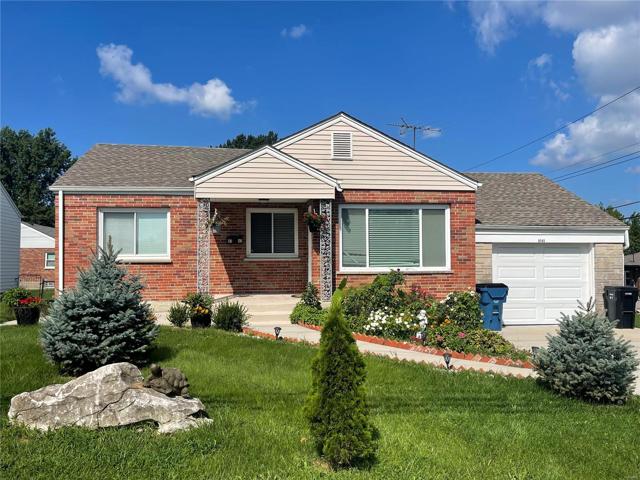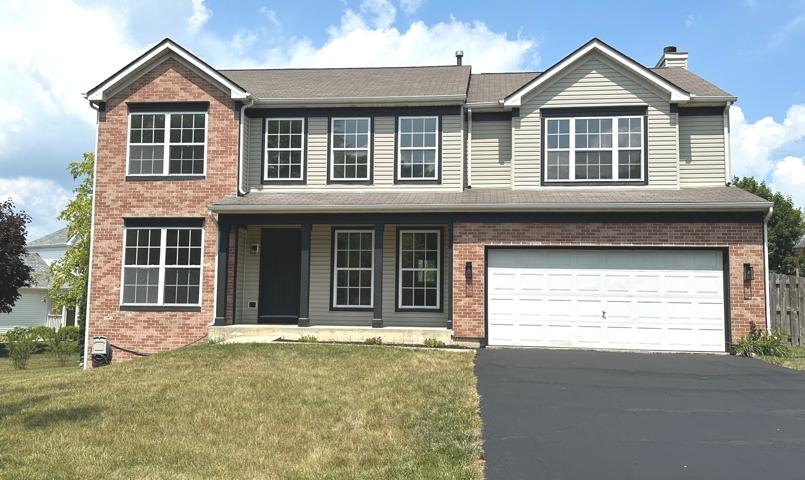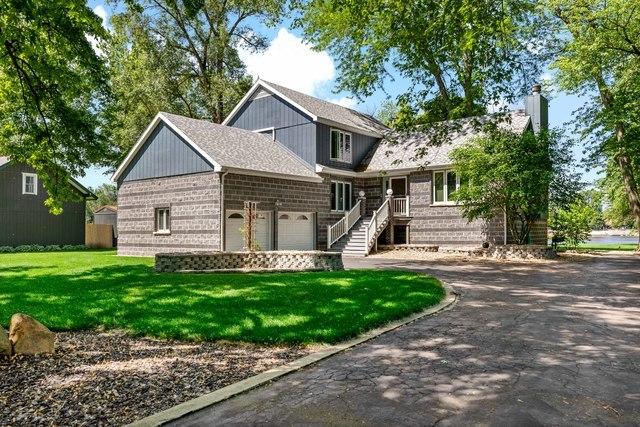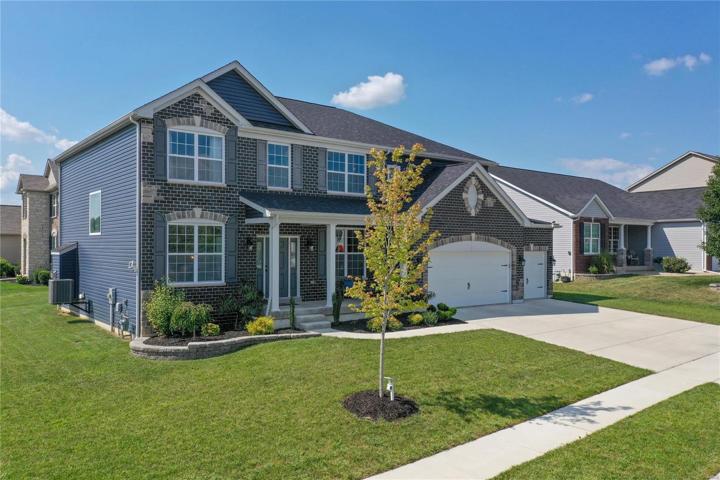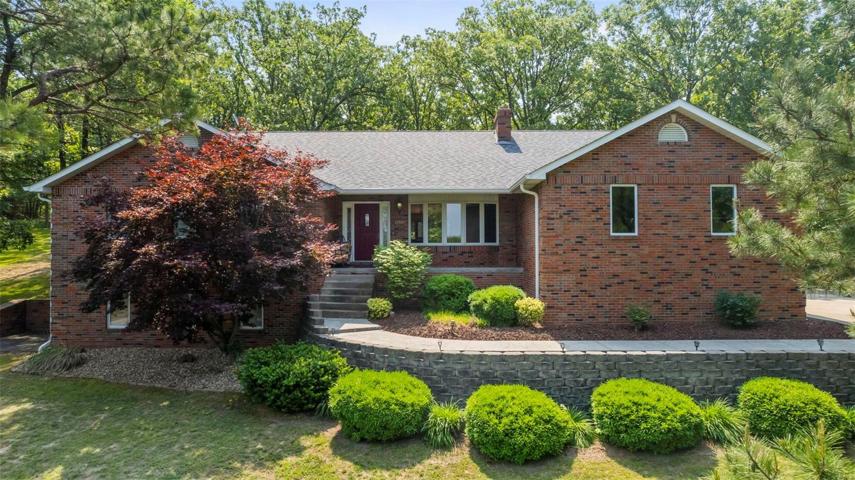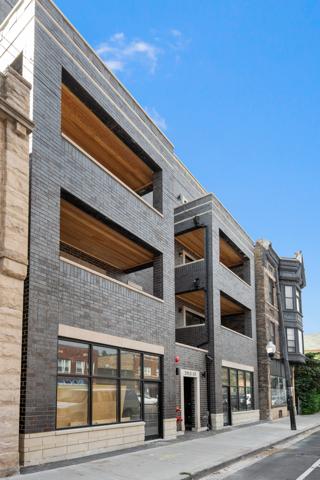421 Properties
Sort by:
3912 Highknob Circle, Naperville, IL 60564
3912 Highknob Circle, Naperville, IL 60564 Details
2 years ago
353 Saint Andrews Lane, Gurnee, IL 60031
353 Saint Andrews Lane, Gurnee, IL 60031 Details
2 years ago
8345 S Laclede Station Road, St Louis, MO 63123
8345 S Laclede Station Road, St Louis, MO 63123 Details
2 years ago
119 Golden Gate Parkway, Wentzville, MO 63385
119 Golden Gate Parkway, Wentzville, MO 63385 Details
2 years ago
13405 Lakewood Drive, Ste Genevieve, MO 63670
13405 Lakewood Drive, Ste Genevieve, MO 63670 Details
2 years ago
2913 W Belmont Avenue, Chicago, IL 60618
2913 W Belmont Avenue, Chicago, IL 60618 Details
2 years ago
