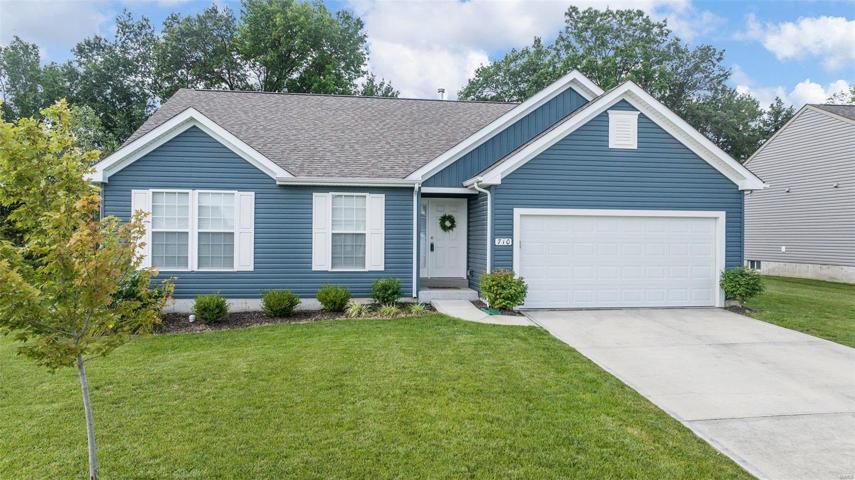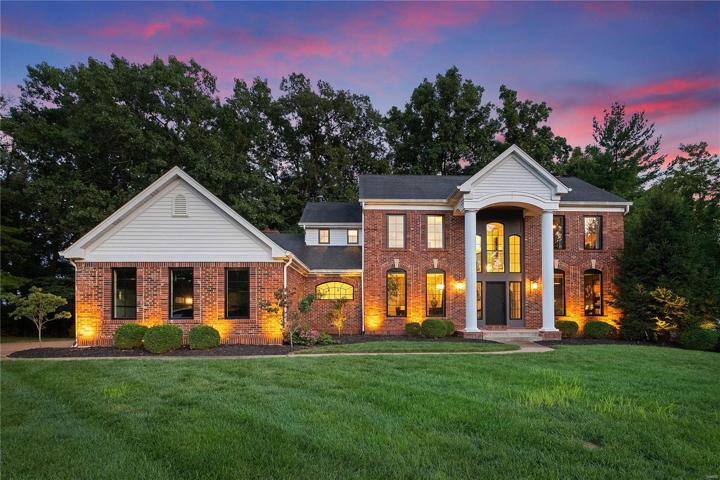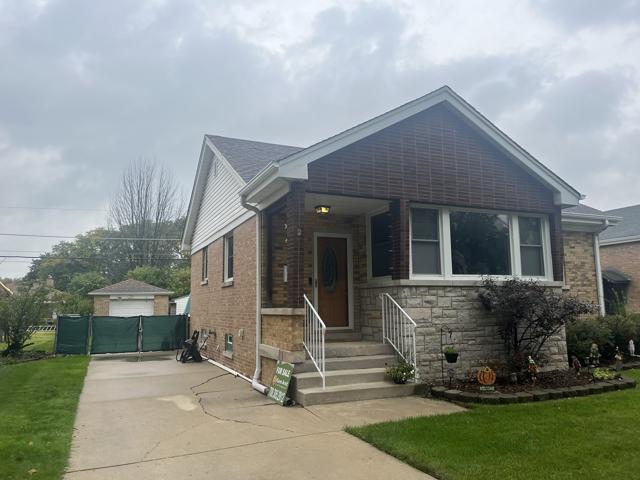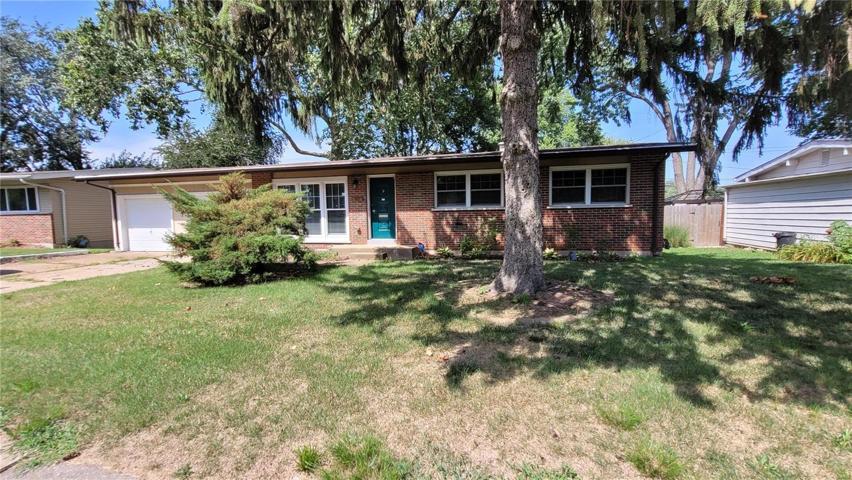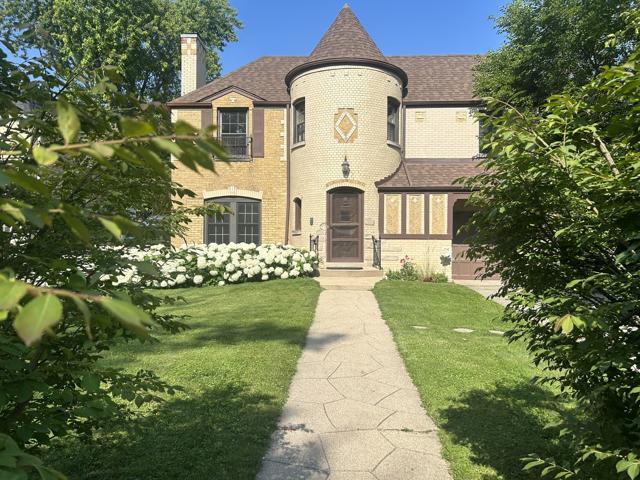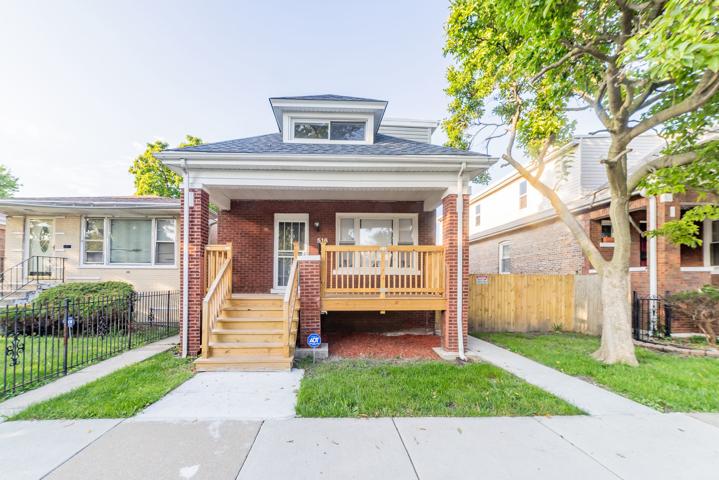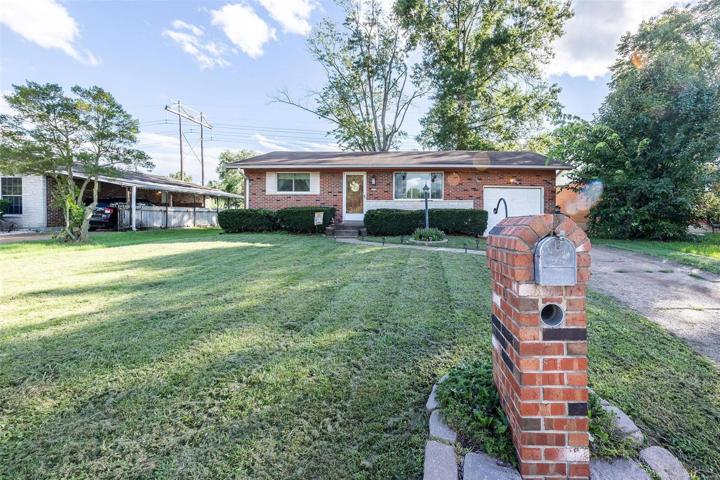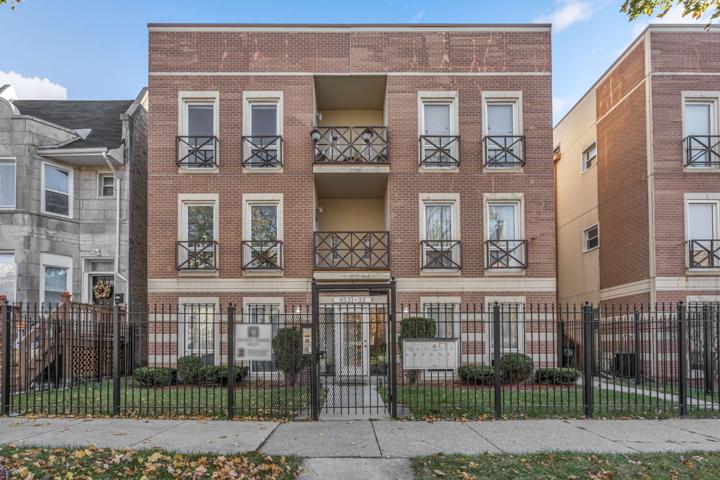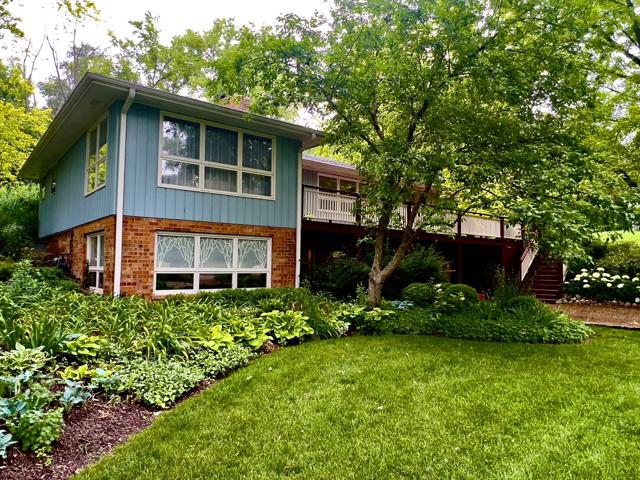421 Properties
Sort by:
2326 8th Avenue, North Riverside, IL 60546
2326 8th Avenue, North Riverside, IL 60546 Details
2 years ago
1233 Cleveland Street, Wilmette, IL 60091
1233 Cleveland Street, Wilmette, IL 60091 Details
2 years ago
6531-33 S Woodlawn Avenue, Chicago, IL 60637
6531-33 S Woodlawn Avenue, Chicago, IL 60637 Details
2 years ago
