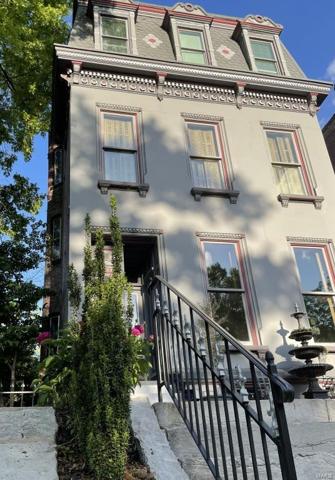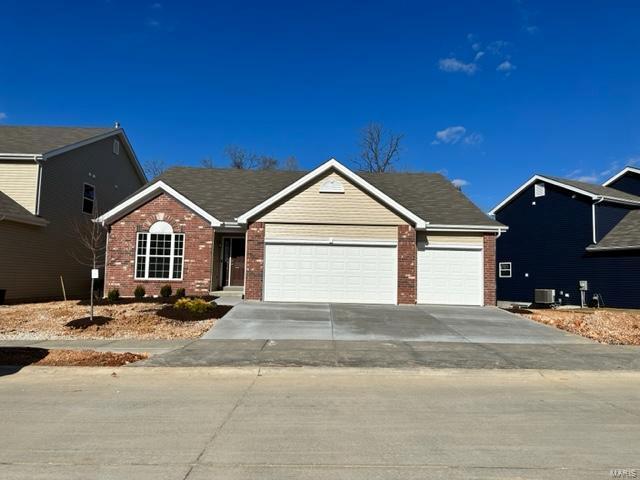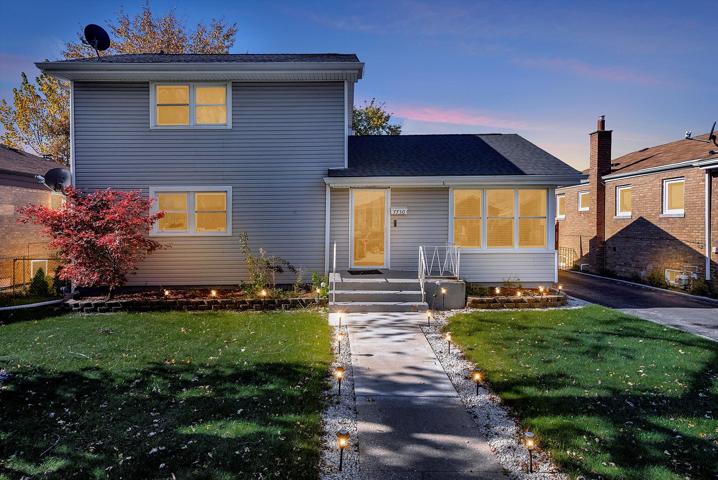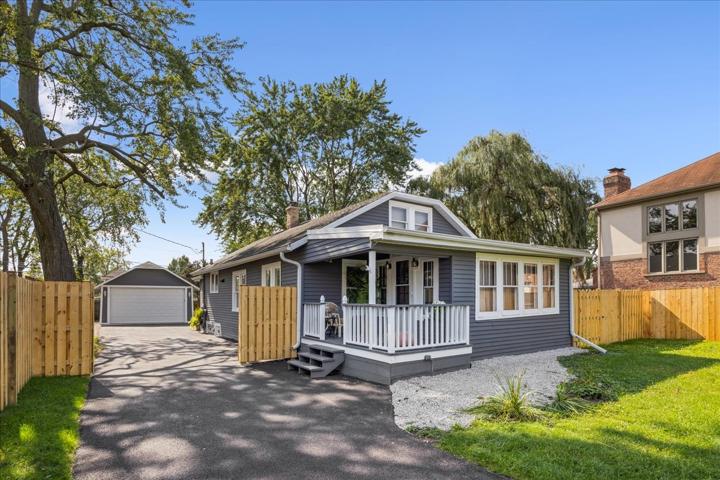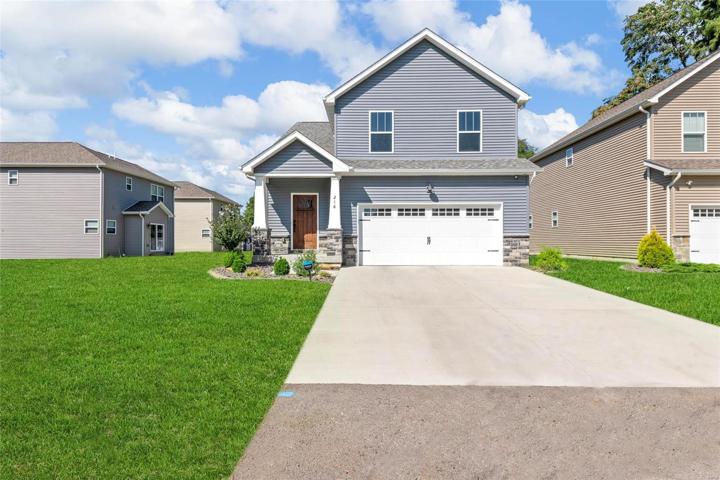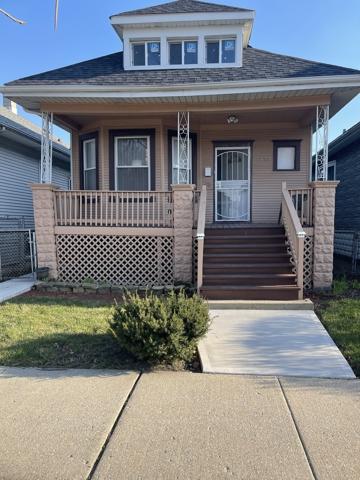421 Properties
Sort by:
5 Spring Creek Lane, Washington, MO 63090
5 Spring Creek Lane, Washington, MO 63090 Details
2 years ago
255 Arbors At Bridle Path , Ballwin, MO 63021
255 Arbors At Bridle Path , Ballwin, MO 63021 Details
2 years ago
1673 Wicke Avenue, Des Plaines, IL 60018
1673 Wicke Avenue, Des Plaines, IL 60018 Details
2 years ago
216 W Lincoln Street, Collinsville, IL 62234
216 W Lincoln Street, Collinsville, IL 62234 Details
2 years ago
The Muirfield- Inverness , Dardenne Prairie, MO 63368
The Muirfield- Inverness , Dardenne Prairie, MO 63368 Details
2 years ago
24 Wynnbrooke Manor Court, St Charles, MO 63301
24 Wynnbrooke Manor Court, St Charles, MO 63301 Details
2 years ago

