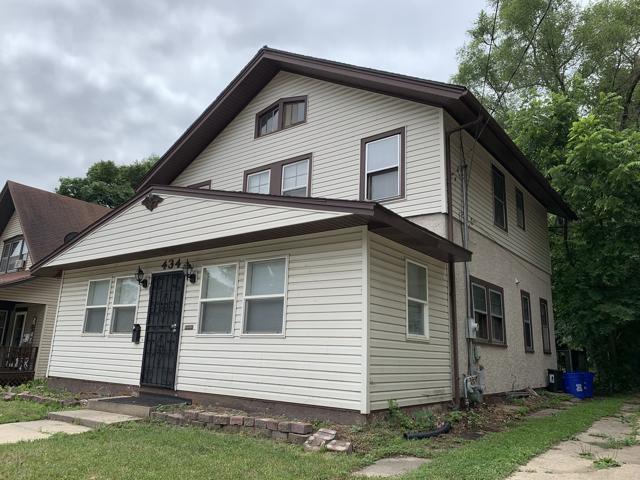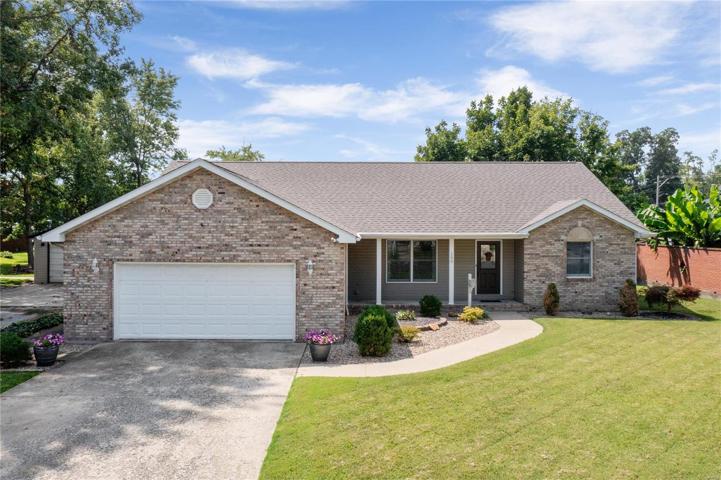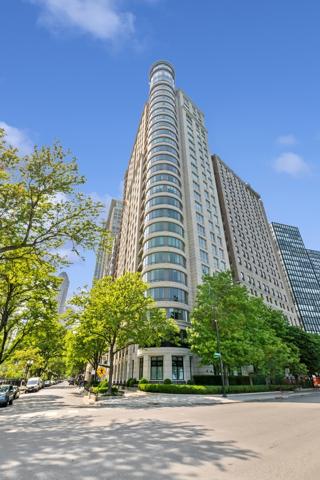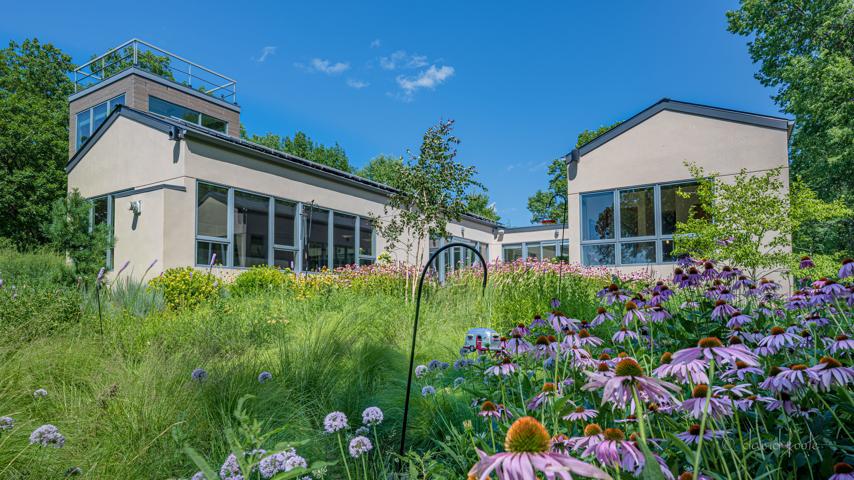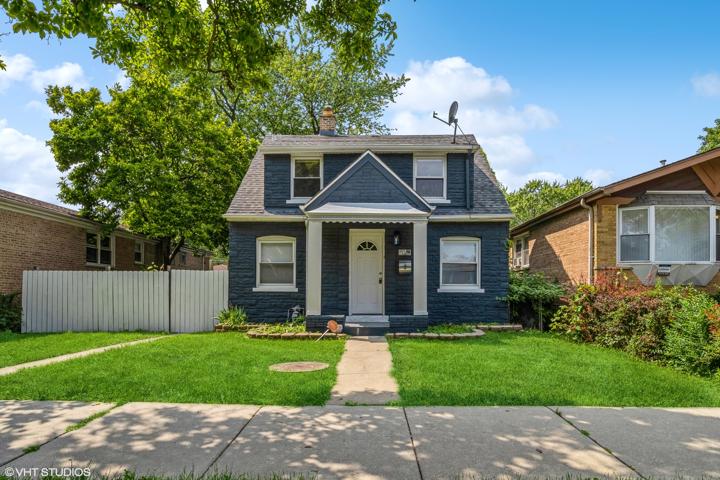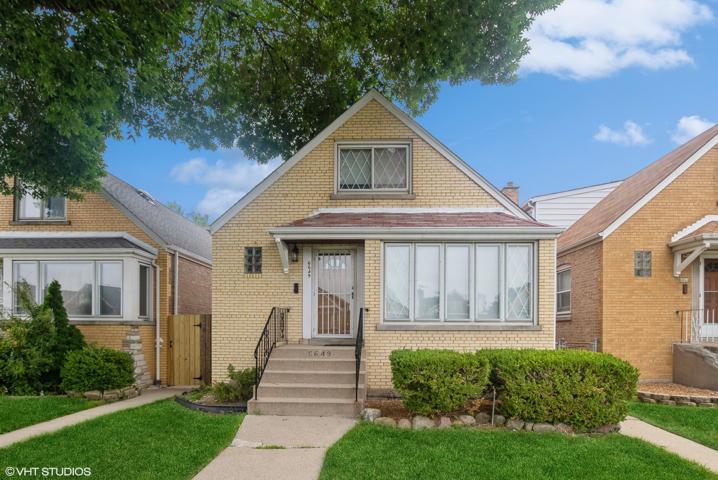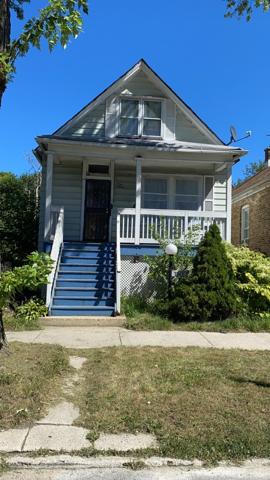421 Properties
Sort by:
434 Orchard Park Road, Rockford, IL 61101
434 Orchard Park Road, Rockford, IL 61101 Details
2 years ago
150 E Belleville Street, Nashville, IL 62263
150 E Belleville Street, Nashville, IL 62263 Details
2 years ago
840 N Lake Shore Drive, Chicago, IL 60611
840 N Lake Shore Drive, Chicago, IL 60611 Details
2 years ago
1418 S Rocky Hill Road, Galena, IL 61036
1418 S Rocky Hill Road, Galena, IL 61036 Details
2 years ago
6649 S Kenneth Avenue, Chicago, IL 60629
6649 S Kenneth Avenue, Chicago, IL 60629 Details
2 years ago
5215 N Winthrop Avenue, Chicago, IL 60640
5215 N Winthrop Avenue, Chicago, IL 60640 Details
2 years ago
